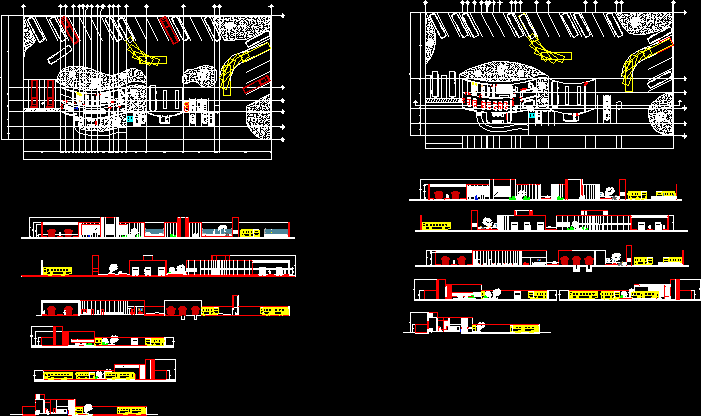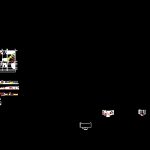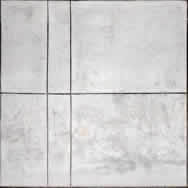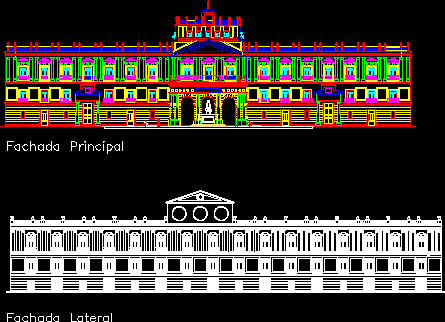Urban Terminal Of Buses DWG Block for AutoCAD
ADVERTISEMENT

ADVERTISEMENT
Buses’s terminal urban – About 30 trucks
Drawing labels, details, and other text information extracted from the CAD file (Translated from Spanish):
npt, north, ext., layers, npt, ideal standard, disabled, pullman, interurban bus, two-axle truck, car, toyota, drawn by giuseppe masella, exterior, interior, section ab, close up, section cd, in each pilaster, counters, one, video intercom, bathrooms, living room
Raw text data extracted from CAD file:
| Language | Spanish |
| Drawing Type | Block |
| Category | Transportation & Parking |
| Additional Screenshots |
 |
| File Type | dwg |
| Materials | Other |
| Measurement Units | Metric |
| Footprint Area | |
| Building Features | |
| Tags | autocad, block, bus, buses, DWG, terminal, trucks, urban |








