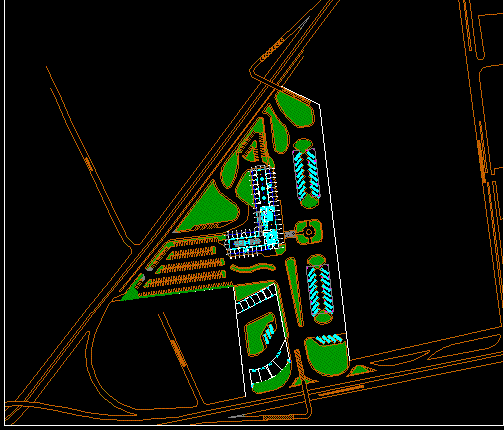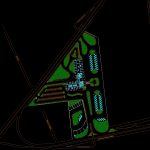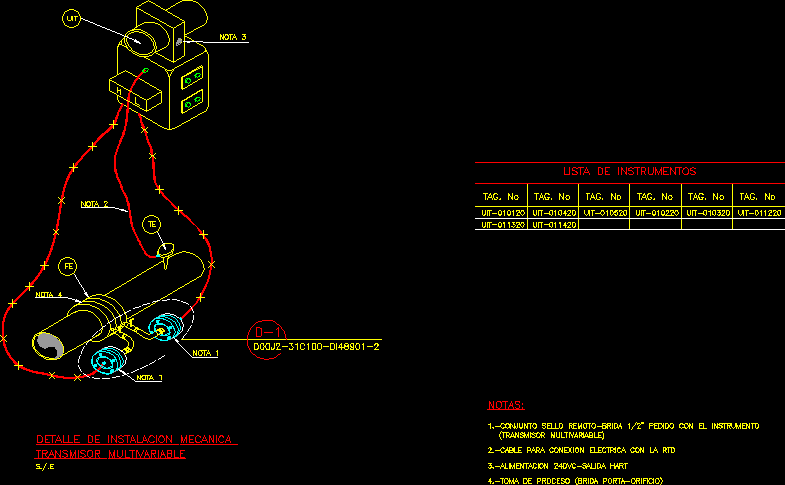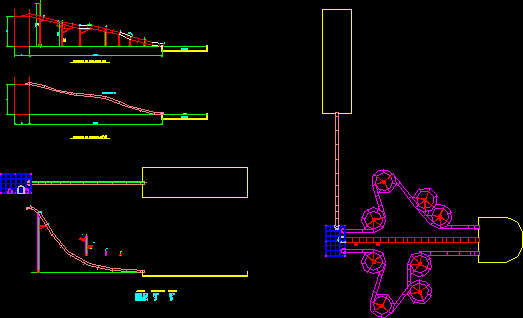Urban Terminal Proposal DWG Block for AutoCAD

Urban terminal for centralization of public transports unit
Drawing labels, details, and other text information extracted from the CAD file (Translated from Spanish):
observations, university institute, polytechnic, extension porlamar, land, av. John Baptist Arismedi, BC jose asuncion rodriguez, location, sheet :, scale :, tenth, date :, semester :, floor ceiling, content :, academic tutor :, arq. celeida bermudez, author :, br. mariangy margarita rosas bellorín, architectural design proposal, for transport, land and passenger station., case: mariño municipality, edo. nva esparta, special work, degree, john boos, esc, tab, print, screen, scroll, lock, pause, insert, home, page, delete, end, down, num, caps, pgup, pgdn, del, ins, enter , ctrl, shift, alt, caps lock, via seneca, entrance to aluvetro, prolongation calle marcano, avenida juan bautista arismendi, bakery, jhon boos, joint plant
Raw text data extracted from CAD file:
| Language | Spanish |
| Drawing Type | Block |
| Category | Transportation & Parking |
| Additional Screenshots |
 |
| File Type | dwg |
| Materials | Other |
| Measurement Units | Metric |
| Footprint Area | |
| Building Features | |
| Tags | autocad, block, bus, DWG, proposal, PUBLIC, terminal, unit, urban |








