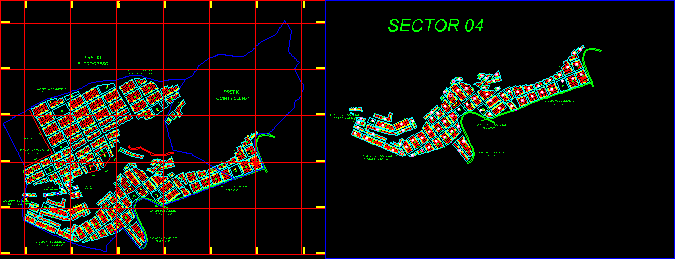Urban Trace Of De Farm In Perú DWG Block for AutoCAD

PlanE lotizacion ON THE HIGH PART OF THE CITY OF SHILCAYO BAND – TARAPOTO – SAN MARTIN – PERU . THE MAP BELONGS TO THE MUNICIPALITY DISTRICTAL
Drawing labels, details, and other text information extracted from the CAD file (Translated from Spanish):
jr. san miguel, high tension, post, road affirmed, jr. the roses, the camellias, jr, the carnations, jr. the cucardas, jr, the geraniums, jr, the sunflowers, jr, the jasmines, jr, the gardenias, asphalt road, psj. luis valles lozano, jr. heriberto valles reyna, psj. fernando belaunde terry, mz a, jr. the laurels, jr. jose olaya, mz b, mz c, mz d, garden, mz e, mz f, mz g, mz h, mz i, mz j, main square, mz k, mz l, mz m, plaza de armas, mz n , mz u, mz v, mz r, mz q, mz s, mz t, mz o, jr, san miguel, jr, jorge chavez, jr, alfonso ugarte, jr, jose abelardo quiñones, jr, san martin, jr, simon bolivar, jr, miguel grau, affirmed road – yurimaguas, quebrada choclino, jr. the tulips, mz p, reserve area, green area, multiple sports field, housing association, church, municipal palace, mz z, mz y, mz x, mz w, neighborhood, psje. cheerful sight, jr. tito lopez walls, psje. the carnations, jr. the gardens, psje. choclino, jr. chocolo, passage, psje. spring, pools – laundry, jr. francisco bolognesi, jr. independence, jr. san isidro, psje. the gardens, psje. the mill, jr. the malvinas, jr. san maiguel, jr. the recess, jr. the proceres, psje. the geraniums, jr. jose galvez, jr. pajaten, psje. recreation, jr. nicolas pierola, irrigation area, wooden bridge, mz ll, post, medical, weapons, plaza, cemetery, jr. los angeles, jr. francisco left rios, jr. cesar vallejo, jr. Inca Pachacutec, jr. the oroya, jr. the mill, jr. the viewpoint, local, communal, jr, two of August, jr, amazonas, jr, inca pachacutec, jr, huallaga, qda, choclino, jr, spring, jr, the union, jr. the ribereños, jr. malecon, jr. the palm trees, jr. micaela bastidas, jr. daniel alcides carrion, jr. Miguel Grau, Jr. window, psje. marona, jr. manuel pinedo arevalo, jr. capirona, jr. the malls, jr. the cedars, jr, the mirador, jr, the gardens, alameda las brisas, jr, choclino, jr, independence, psje. pajaten, jr. maronilla, estate, campo santo, odd, par, jccl, province :, elaborated :, department :, san martin, date:, project:, district :, map:, revised :, district municipality, formalization of land, scale :, band of, shilcayo, manzaneo and lotizacion, of the band of shilcayo, the progress and fifth elena, location:, general picture of distribution of areas, use, useful area, public recreation, complementary public services, area of circulation, total area, mz. a, lot, lots, summary table of apples, mz. b, mz. c, n.m., mz. d
Raw text data extracted from CAD file:
| Language | Spanish |
| Drawing Type | Block |
| Category | Handbooks & Manuals |
| Additional Screenshots |
 |
| File Type | dwg |
| Materials | Wood, Other |
| Measurement Units | Metric |
| Footprint Area | |
| Building Features | Garden / Park, Pool |
| Tags | apple, autocad, band, block, city, de, DWG, farm, high, lotizacion, martin, part, plane, san, tarapoto, trace, urban, urban trace |








