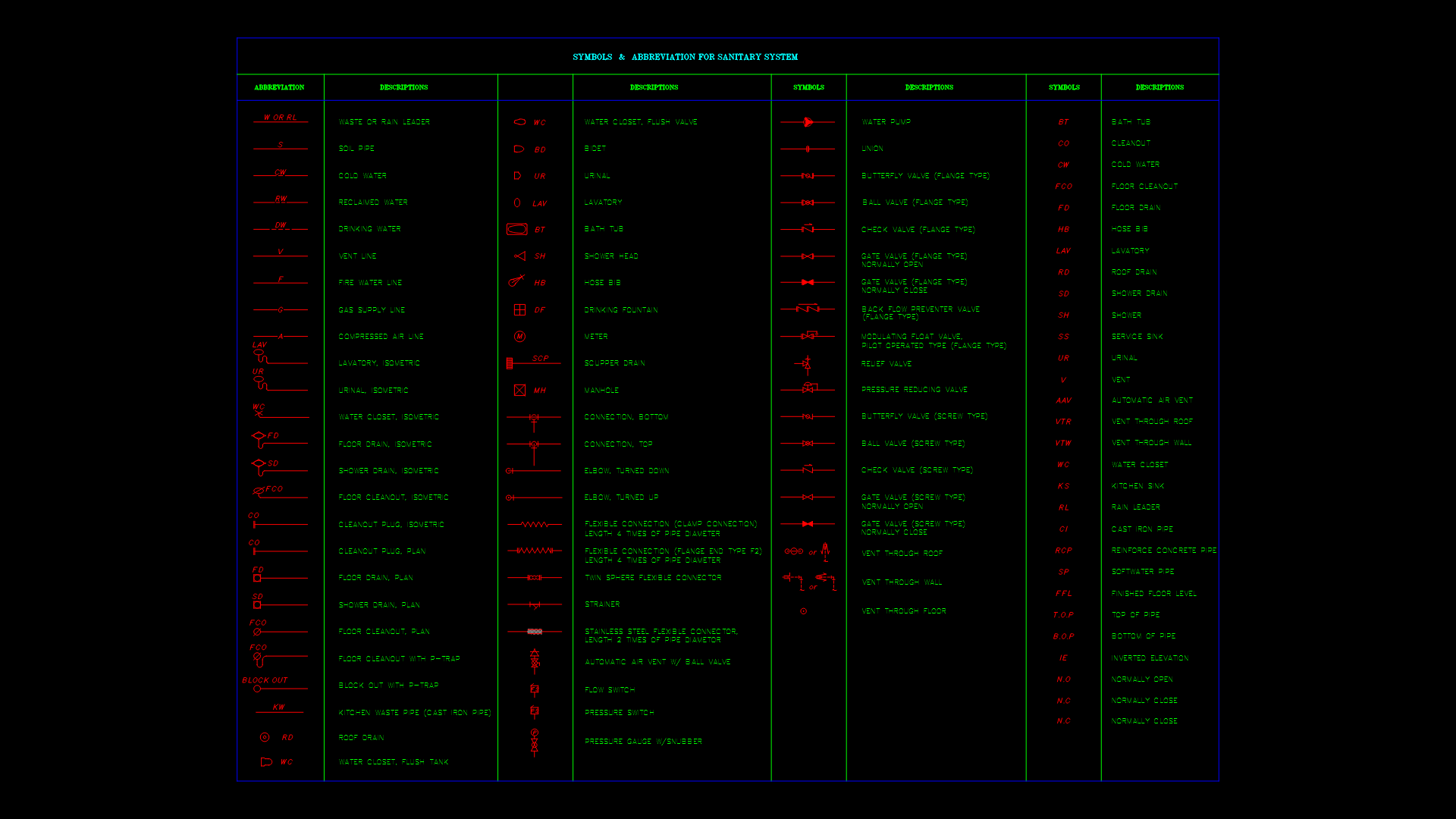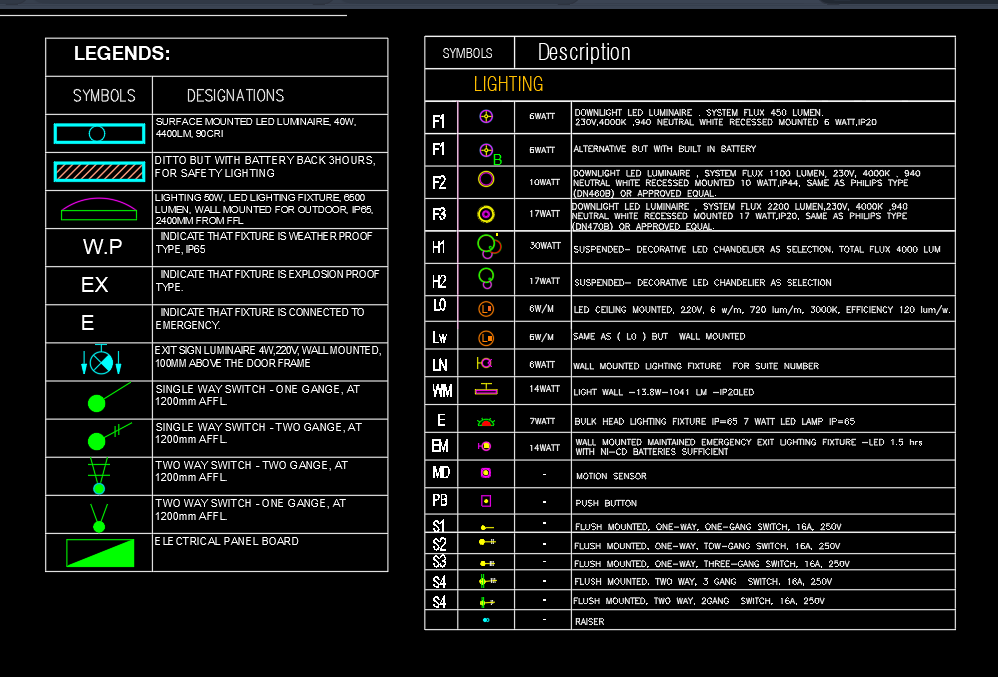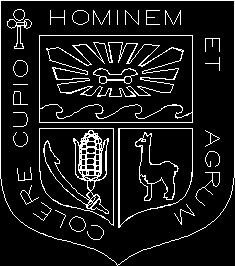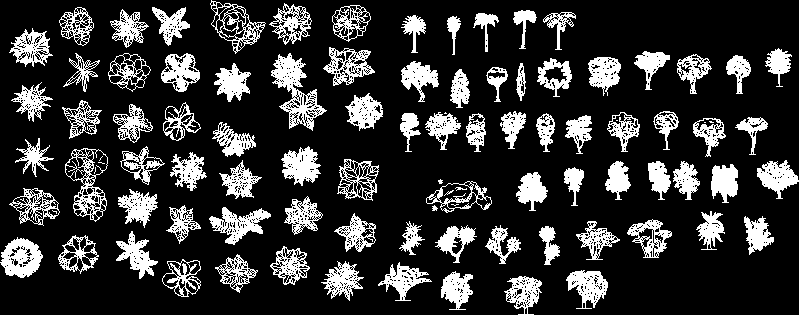Urbana Signage DWG Block for AutoCAD
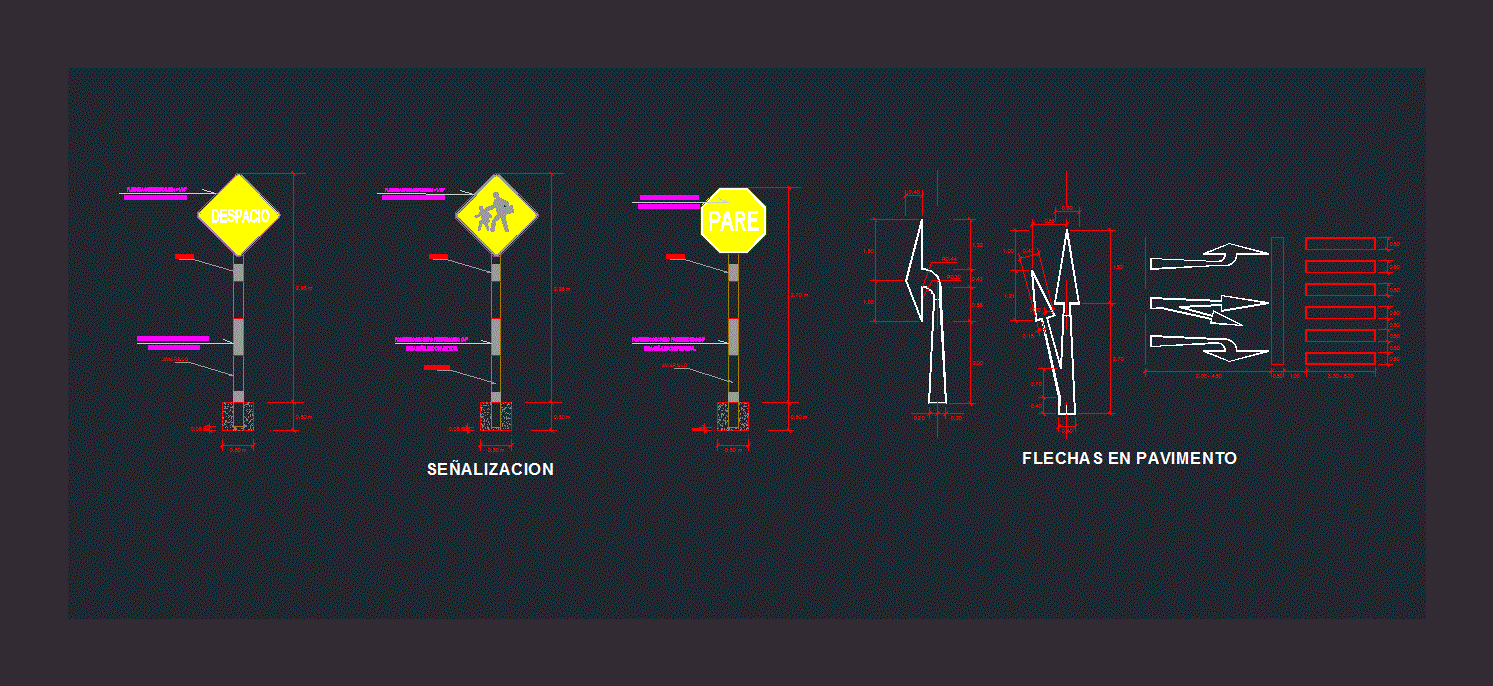
URBANE SIGNAGE
Drawing labels, details, and other text information extracted from the CAD file (Translated from Spanish):
polished cement floor, stone floor washed fine, bench tip, front elevation, cut aa, post detail, cement base, square shape, square tube, iron, luminaire, light incandescent, with protection, spherical, lamp post, cast iron, support, head cosh with nut., wood slats screw, view of, plant, front view, with nuts., side view, republican type bench, hole for, base wall of planter: stone veneer slab of straight cuts and natural color, concrete column, bench support, welded joint, pipe bending in straight sections, circular bench, elevation, black granite bench, low stone pedestal, for chain, grout, stone slab, straight cut, farm land, for sowing grass, stuffed with material, own, sardinel detail, pergola detail, trash detail, lead color, blue color, fiberglass, material: concrete, cyclopean, arrows in pavement, des pacio, for vertical signage, stop, black, yellow, signage, classic type bank, detail plan, urban furnishings
Raw text data extracted from CAD file:
| Language | Spanish |
| Drawing Type | Block |
| Category | Symbols |
| Additional Screenshots |
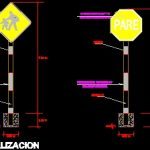 |
| File Type | dwg |
| Materials | Concrete, Glass, Wood, Other |
| Measurement Units | Metric |
| Footprint Area | |
| Building Features | |
| Tags | autocad, block, coat, DWG, normas, normen, revestimento, schilder, Signage, SIGNS, standards, symbols, urbana, urbane |
