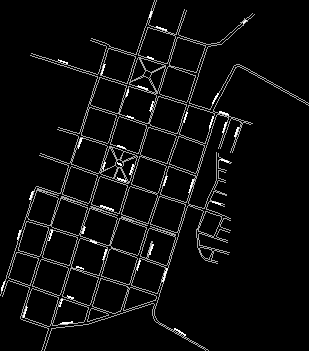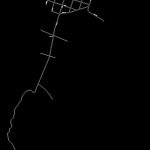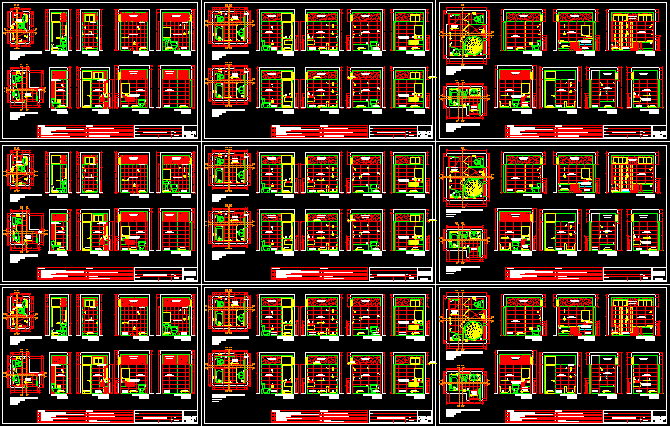Urbane Plane Capitan Pastene DWG Block for AutoCAD
ADVERTISEMENT

ADVERTISEMENT
Urbane plane of Capitan Pastene; Lumaco Commune
Drawing labels, details, and other text information extracted from the CAD file (Translated from Spanish):
avda. cucci, muds, Manuel, Pedro, Arthur, Arthur, square, new, Manuel, Pedro, path, pje, path, continued on sheet, Pedro, Manuel, path, pje
Raw text data extracted from CAD file:
| Language | Spanish |
| Drawing Type | Block |
| Category | City Plans |
| Additional Screenshots |
 |
| File Type | dwg |
| Materials | |
| Measurement Units | |
| Footprint Area | |
| Building Features | |
| Tags | autocad, beabsicht, block, borough level, commune, DWG, plane, political map, politische landkarte, proposed urban, road design, stadtplanung, straßenplanung, urban design, urban plan, urbane, zoning |








