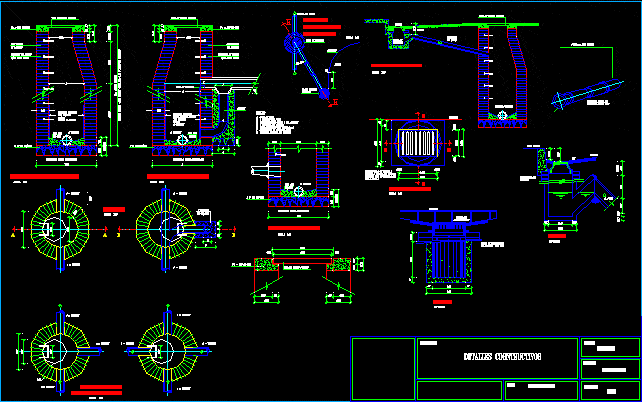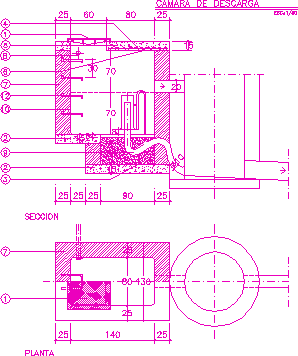Urbanism Licence For Gas Service Station -Bogota – Colombia DWG Block for AutoCAD

Approved estate licence for Gas Service Station
Drawing labels, details, and other text information extracted from the CAD file (Translated from Spanish):
services, sewerage, sink, existing, services, phones, elements, closet, existing, services, phones, elements, closet, existing, services, sewerage, sink, existing, a.t., a.n., incorporated by March, observations, background, job:, magnetic file: san alfredo, topographic map, incorporated iron no. sea, town, draft, istanbul s.a., location, griddle, plan of plates, scale, architect:, enroll in, nora c. aristizabal de baena, urbanization:, local council of ups, coordinator, architect:, urban curator, engineer:, resolution no .:, date:, posterior, performances, flat, approval, curaduria, urban, rodrigo uribe londoño, c.d: medellin, owner:, istanbul s.a., nit., Eastern Alfredo, san alfredo batch, bogota d.c., office road update:, June of, free to the district, public park assignment, mojones, box of boxes, general table of areas, urban area, gross lot area, recreational, total, via local vehicular street, total area util, note: the design of the areas corresponding to the recreational park will be coordinated with the secretary of construction of the institute for recreation the sport to comply with what is established in the article of the decree of, environmental control, via local vehicular carrera, cession required for recreational park, net area to build calculations for assignments ann, note: the recreational park is destined according to what is established in the article of the decree of since the public assignment required to destine communal equipment of the net area is less than, environmental control, via local vehicular street, via local vehicular carrera, total areas free transfer to the district, useful area, area of useful area, occupation area, lot, construction area, maximum occupancy rate on a.n.u., maximum index of construction on a.n.u., use business services, free to the district, public park assignment, mojones, box of boxes, general table of areas, urban area, gross lot area, recreational, total, via local vehicular street, total area util, note: the design of the areas corresponding to the recreational park will be coordinated with the secretary of construction of the institute for recreation the sport to comply with what is established in the article of the decree of, lot, coor, distance, lot, coor, distance, cairn, cairn, north coor, general table of areas, north coor, environmental control, career, Street, boyaca avenue, career, single lot, conventions, existing elements, tree, close, phone cabinet, antebellum, buildings, hydrant, traffic signal, vehicular routes, footpaths, Level curve, sink, facing, sewer well, well phones, property boundary, power box, water valve, gas valve, single light, power pole, telephone pole, topographic point, via local vehicular carrera, cession required for recreational park, net area to build calculations for assignments ann, note: the recreational park is destined according to what is established in the article of the decree of since the public assignment required for
Raw text data extracted from CAD file:
| Language | Spanish |
| Drawing Type | Block |
| Category | City Plans |
| Additional Screenshots |
 |
| File Type | dwg |
| Materials | |
| Measurement Units | |
| Footprint Area | |
| Building Features | Deck / Patio, Car Parking Lot, Garden / Park |
| Tags | approved, autocad, beabsicht, block, bogota, borough level, colombia, DWG, estate, gas, political map, politische landkarte, proposed urban, road design, service, stadtplanung, Station, straßenplanung, urban design, urban plan, urbanism, zoning |








