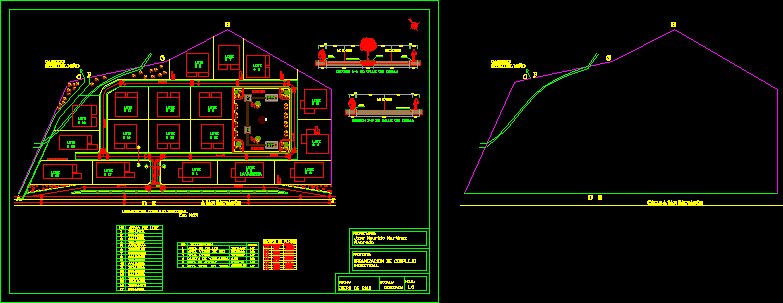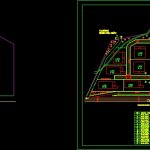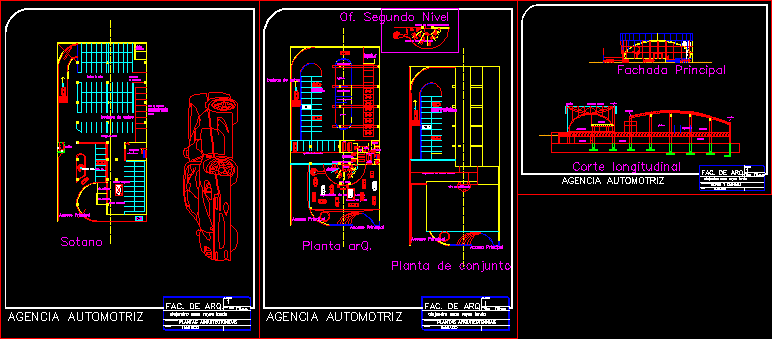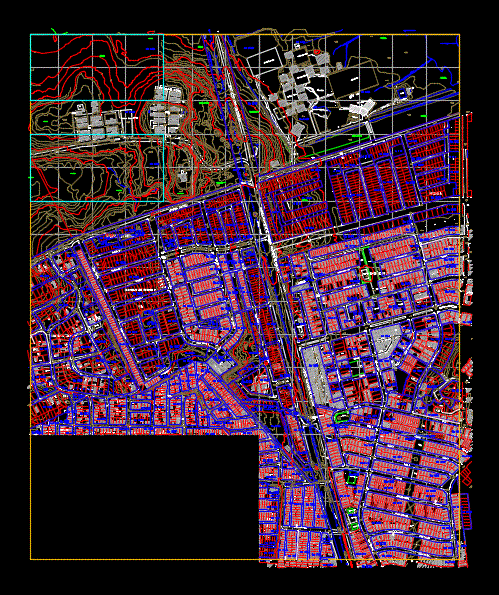Urbanization Industrial Complex DWG Block for AutoCAD

The following document shows the urbanization of land making a batch plant site mostly of the same area; contains access roads and deceleration, large green area and a park located in the central part of the land; has control booth
Drawing labels, details, and other text information extracted from the CAD file (Translated from Spanish):
location scheme without esc., urbanization of industrial complex, owner:, diana carolina madrid molina, content:, constructive details, January of, date:, indicated, sheet:, draft:, scale:, section from. street without scale, street axis, ditch cord, sidewalk, section from. street without scale, street axis, ditch cord, sidewalk, street axis, border, sidewalk, vehicular income, San Salvador, hamlet, child’s room, lot, laundry, urbanization industrial complex esc., description, green area of river, green area, street area, urbanization of industrial complex, owner:, jose mauricio martinez alvarado, January of, date:, indicated, sheet:, draft:, scale:, areas per batch, guardhouse, unity, sidewalk area, total area of the terr., direction chart, station, course, distance, lot, San Salvador street, hamlet, child’s room
Raw text data extracted from CAD file:
| Language | Spanish |
| Drawing Type | Block |
| Category | Misc Plans & Projects |
| Additional Screenshots |
 |
| File Type | dwg |
| Materials | |
| Measurement Units | |
| Footprint Area | |
| Building Features | Garden / Park |
| Tags | area, assorted, autocad, batch, block, complex, document, DWG, industrial, land, making, plant, shows, site, urbanization |







