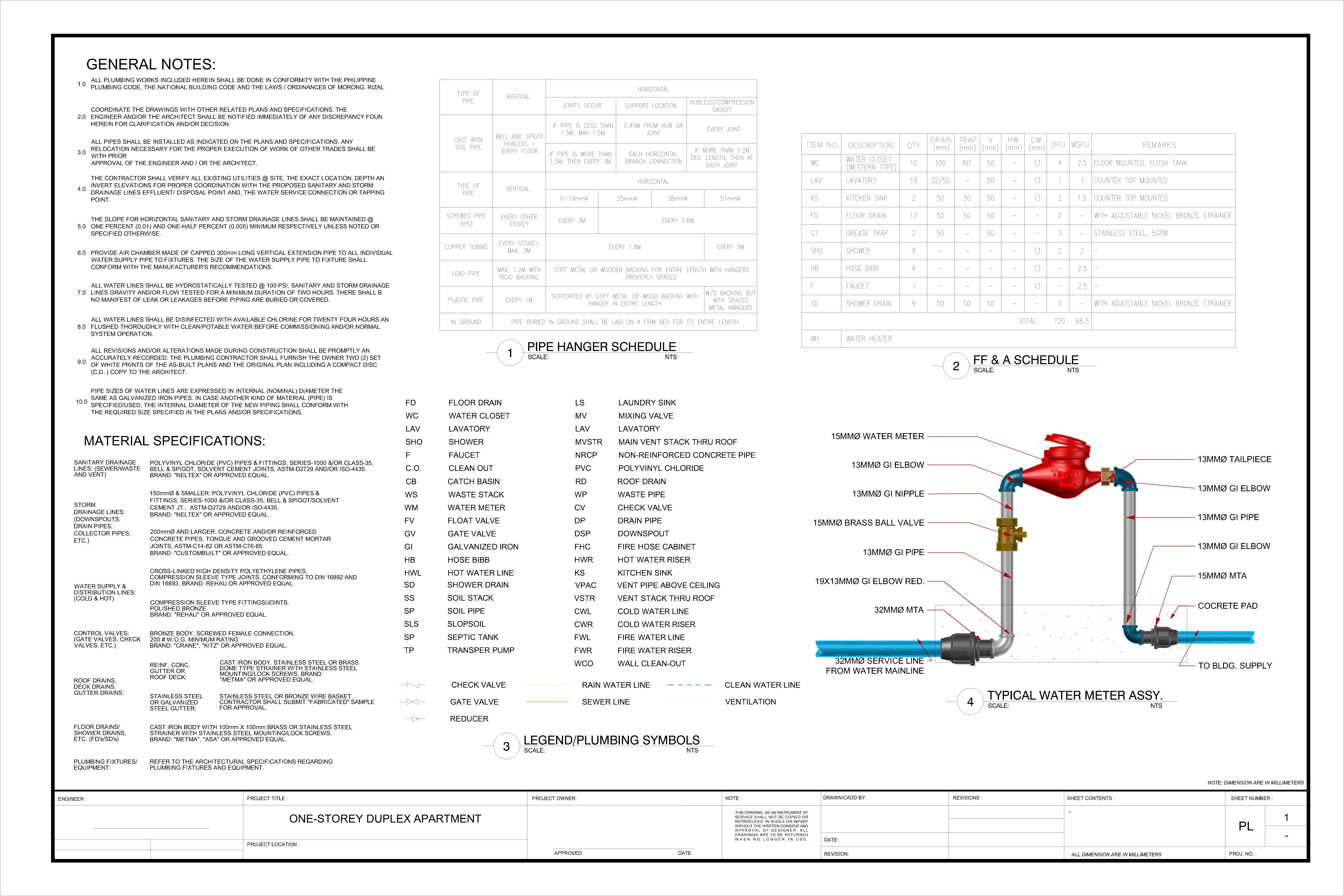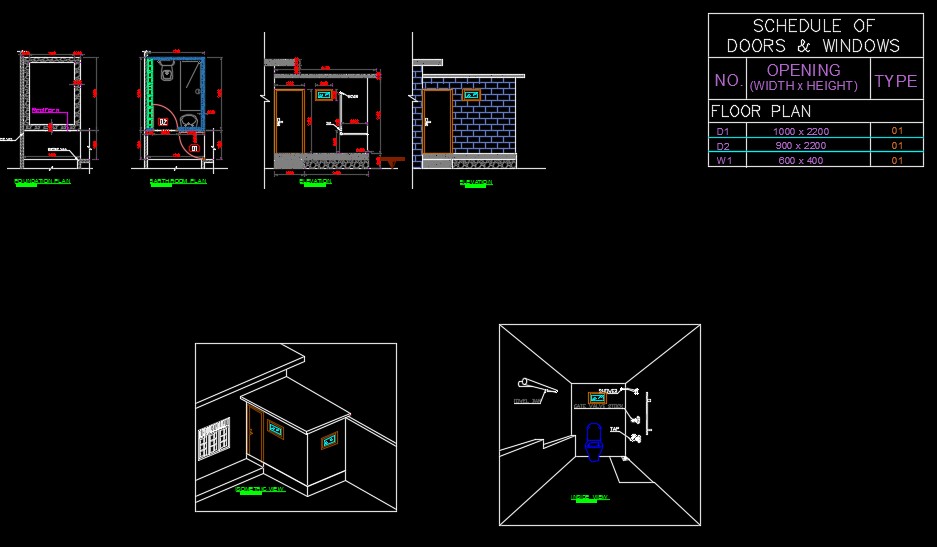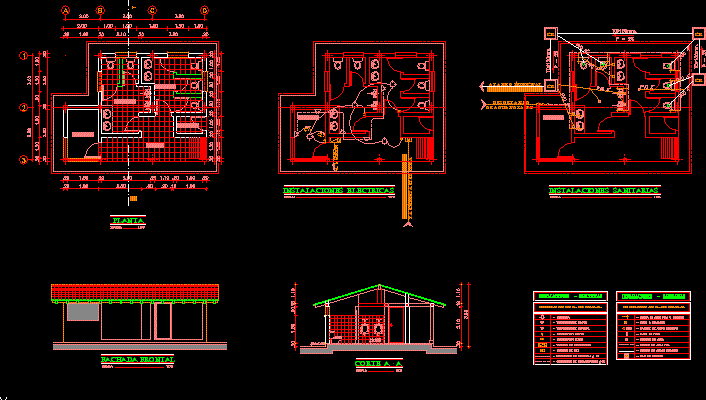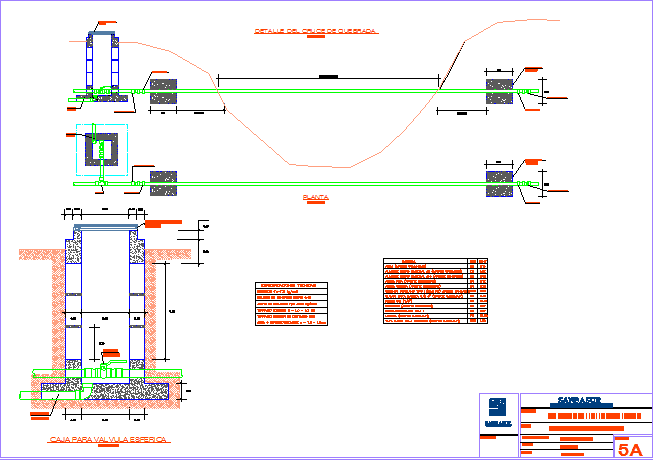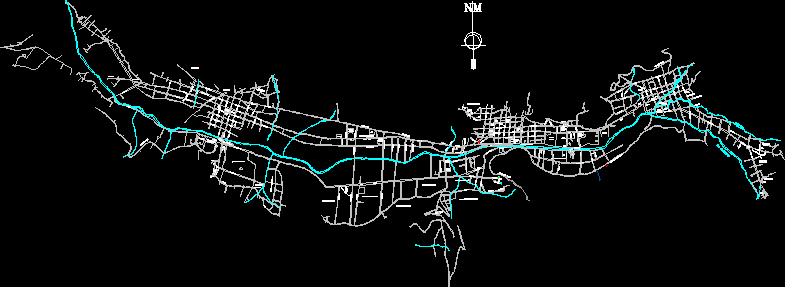Urinals DWG Block for AutoCAD
ADVERTISEMENT
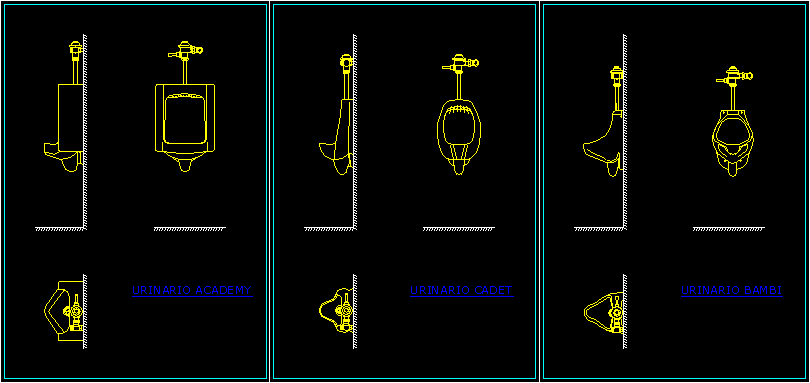
ADVERTISEMENT
Urinals sanitaries – Plants : frontal and lateral
Drawing labels, details, and other text information extracted from the CAD file (Translated from Spanish):
Urinal academy, Urinals, Cadet urine, Urinal bambi
Raw text data extracted from CAD file:
| Language | Spanish |
| Drawing Type | Block |
| Category | Bathroom, Plumbing & Pipe Fittings |
| Additional Screenshots |
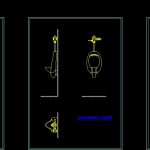 |
| File Type | dwg |
| Materials | |
| Measurement Units | |
| Footprint Area | |
| Building Features | |
| Tags | autocad, block, DWG, frontal, lateral, mictório, pissoir, plants, sanitaries, urinal, urinals, urinoir |
