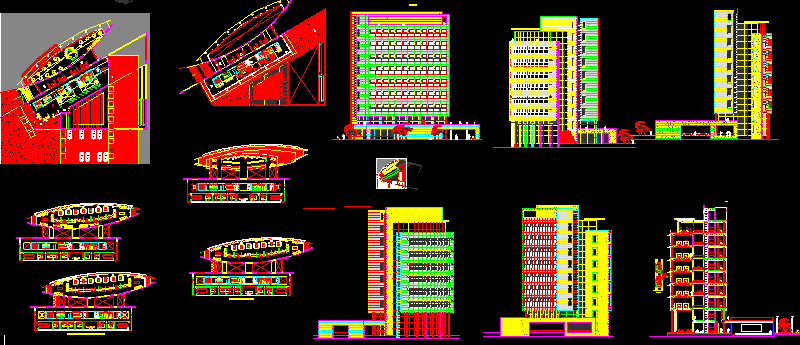Usicayos Gobernatura In Peru DWG Block for AutoCAD

General mapping – zoning of activities – designations
Drawing labels, details, and other text information extracted from the CAD file (Translated from Spanish):
npt, plant, sobrecimiento, floor finish, polished cement, polished cement, false floor, first section, second section, ces, impulsion tube, cistern, entrance, overflow and clean, ups tube, sanitary top, float, base concrete, water ingress, water breaker flange, drain box, split stone filling, drain network, grid, standing valve with, suction basket, automatic, to the control board, start level, pipe up , purge and cleaning, main elevation, court b – b, garage, kitchen, ss.hh., hall, bedroom, glass blog, roof, court a – a, see det. c, see det. b, see det. a, tank toilet, sidewalk, polished concrete floor, government office, parquet floor, meditation room, ceramic floor, office, file, sum, roof distribution plan, lateral elevation, first level, second level, bb cut, third level, aa cut, elevation main elevation, tarred and painted wall, reinforced concrete plate tarred and painted, elevation lateral elevation, carabaya, puno, usicayos, district:, province :, region:, place:, location :, date :, design: , cimarq, distribution, improvement of the location of the, plane:, governorship, scale :, indicated, mayor :, sr. alfredo ccapacca quispe, wood, glass, observations, one sheet, double sheet, lattice, sliding, fixed, roller, cant., door, window, size, type, sill, high, width, finishes, base and veneers, terrazzo emptied in situ with aluminum fillets, floor and pavements, carp. doors, partition, roof, carp. windows, parquet, cedar wood veneer, painting of finishes, ceramic, tarrajeo rubbed, drywall system, melamine with structure. of iron, iron pint. blue with trans glass, irregular slab, aluminum profiles with tempered glass, latex washable on latex base or wall primer, double tempered transparent, duco paint wooden board, glass moduglas system, melamine and estruc. iron, plaster and plaster, scratched tarrajeo, tarrajeo rubbed with waterproofing, tongue and groove, colored polished cement, high transit tapizon, porcelain gress, cedar wood counterson with rodon, window frame in cedar wood, aluminum profiles, plastered ceiling painted with white latex, plywood ceiling, kitchen sink in stainless steel, enamel on base or primer for wall, variable, box vain roof, room, area, npt, office gob., projection architectural finish, district municipality of usicayos , province of carabaya, puno, project:, elevations and dimensions, cuts
Raw text data extracted from CAD file:
| Language | Spanish |
| Drawing Type | Block |
| Category | Office |
| Additional Screenshots |
 |
| File Type | dwg |
| Materials | Aluminum, Concrete, Glass, Steel, Wood, Other |
| Measurement Units | Metric |
| Footprint Area | |
| Building Features | Garage |
| Tags | activities, autocad, banco, bank, block, bureau, buro, bürogebäude, business center, centre d'affaires, centro de negócios, civic center, designations, DWG, escritório, general, immeuble de bureaux, la banque, mapping, office, office building, PERU, prédio de escritórios, urban design, zoning |








