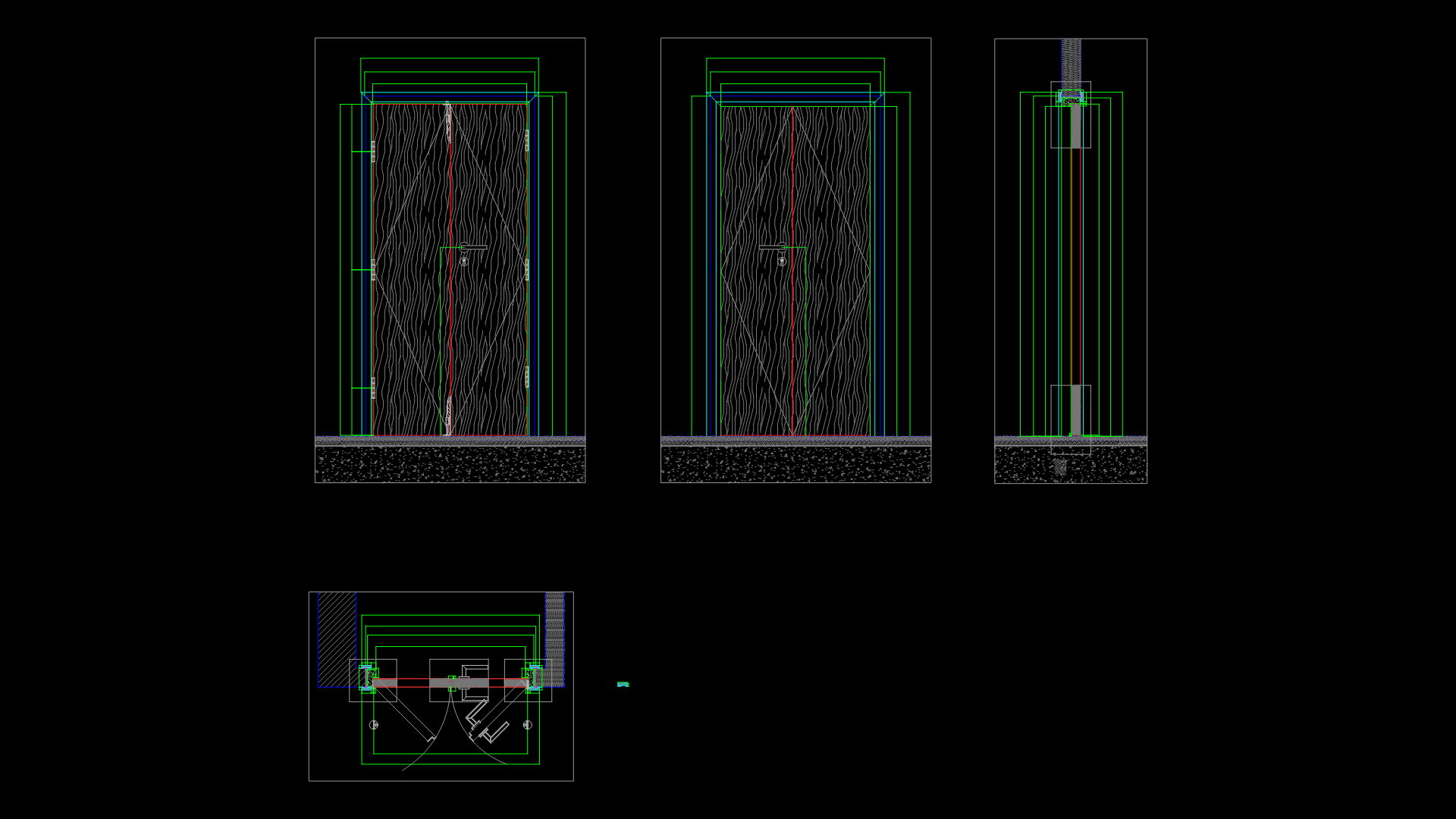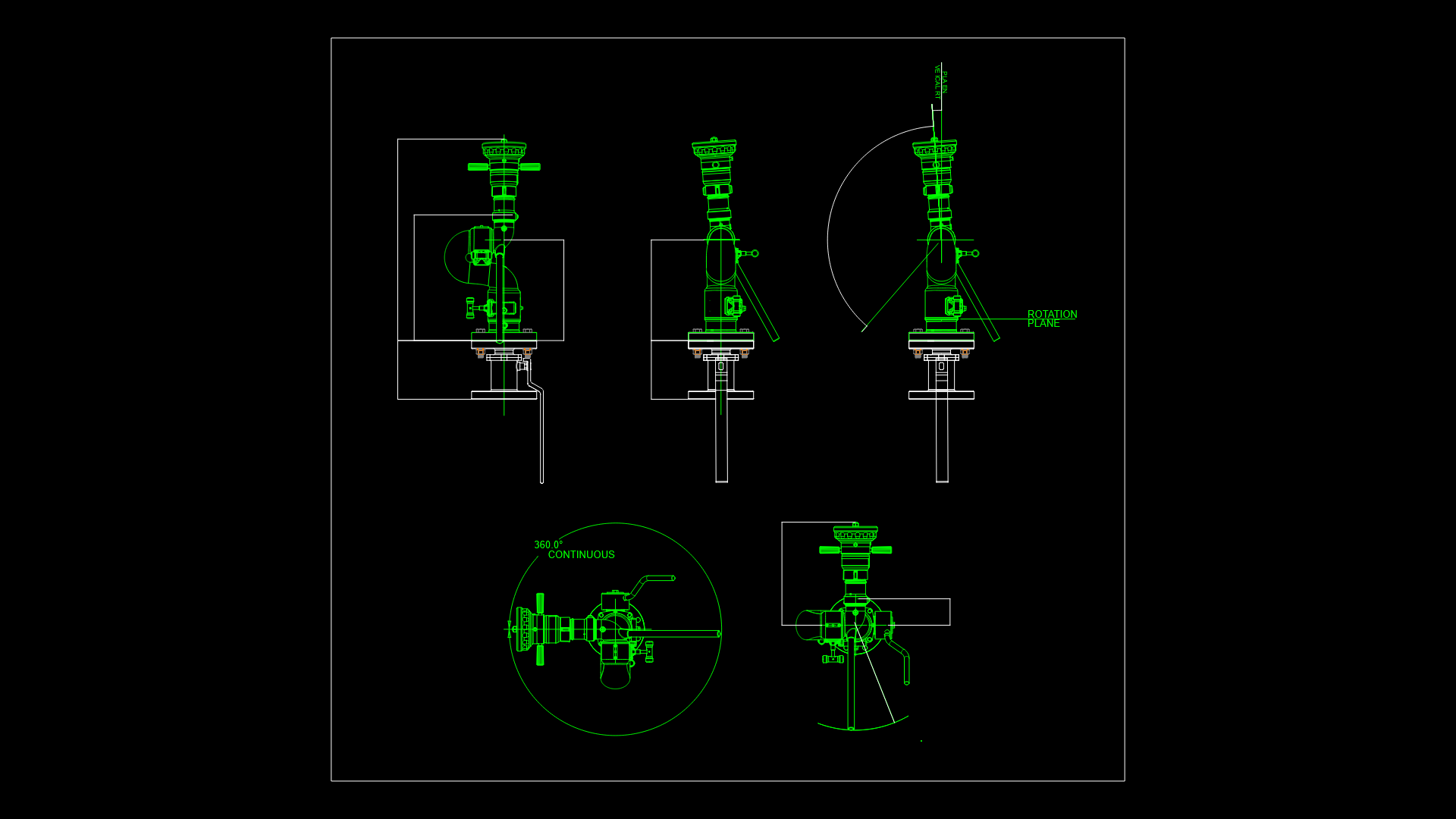Utility Room Door detail for Mid-Villa Townhouse Units

This detailed drawing presents the architectural specifications for utility room doors in mid-villa townhouse units, showing elevations, section, and plan views. The door system features a wooden panel design with dimensions of approximately 3 feet (900mm) in width and 7 feet (2100mm) in height. The drawing illustrates key components including the door frame, architrave, hinges, and surrounding wall junction details. The wood grain pattern is clearly visible on the door panels, with specific ironmongery elements highlighted. The assembly includes a 0.2″ (5mm) door seal and proper clearances for operation. The drawing follows UAE construction standards with specifications for both left and right mid-villa configurations, each requiring one utility room door. The installation includes proper flooring termination details at +0.00 finished floor level. The detailed construction method allows for on-site adjustments while maintaining dimensional stability in the hot, arid climate typical of UAE residential construction.
| Language | English |
| Drawing Type | Detail |
| Category | Doors & Windows |
| Additional Screenshots | |
| File Type | dwg |
| Materials | Wood |
| Measurement Units | Metric |
| Footprint Area | 1 - 9 m² (10.8 - 96.9 ft²) |
| Building Features | |
| Tags | door assembly, DOOR DETAIL, joinery detail, mid-villa, townhouse, utility room door, wood panel |








