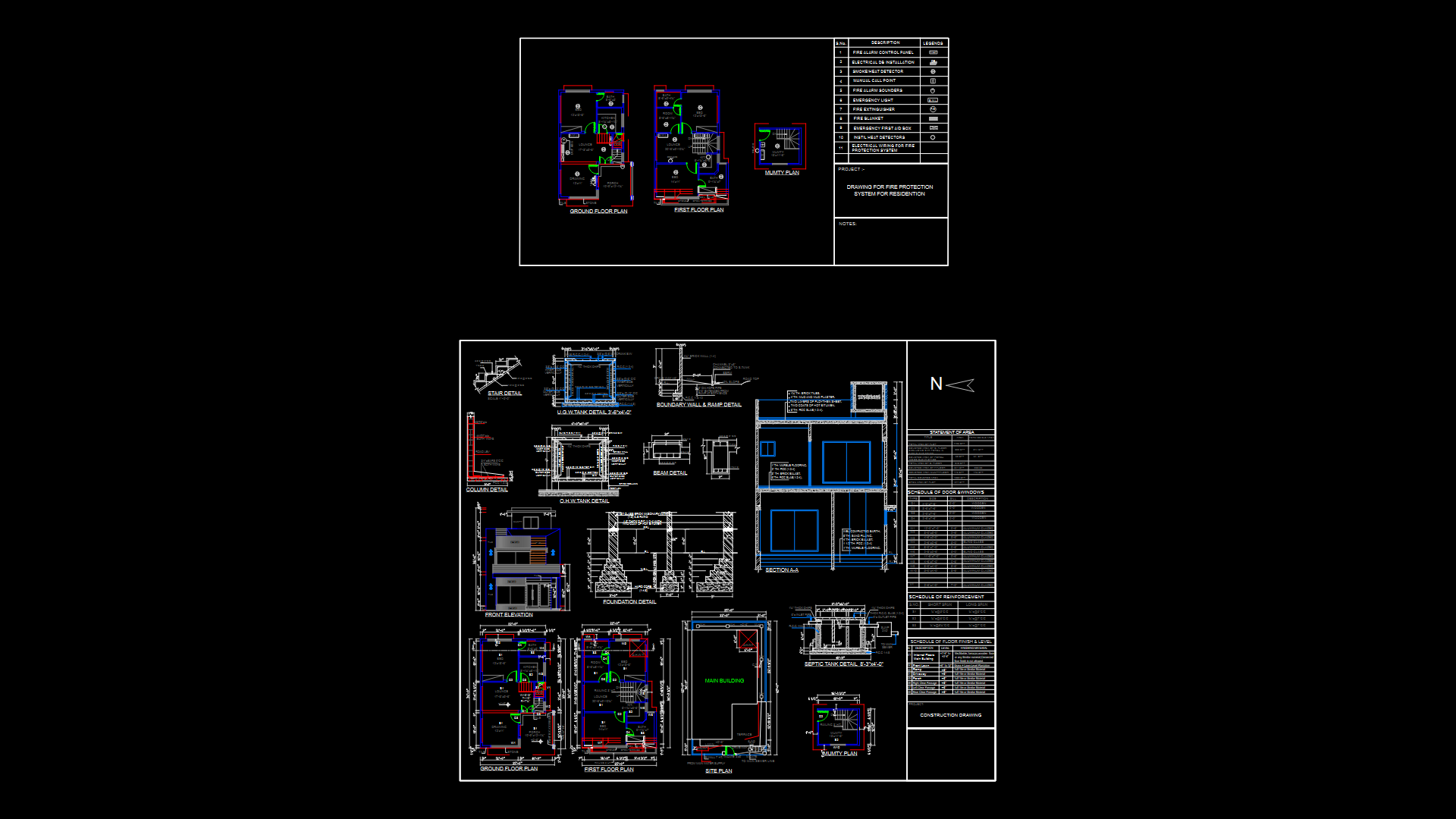Utility Room Door Detail with Frame and Ironmongery for Mid-Villa

This detailed drawing illustrates the door assembly for a utility room in a mid-villa townhouse development. This drawing shows multiple views including elevations and a section detail of the wooden door with frame assembly. The door features a textured wood veneer finish with standard ironmongery including hinges and latch mechanism. The door frame includes architrave detailing and is designed with appropriate wall packers for installation. Door dimensions appear to be approximately 900mm in width with a standard 2100mm height, mounted within a structural opening that includes sufficient clearance for adjustment during installation. The drawings indicate floor levels with a typical threshold detail at the base. The utility room door is specified for both left and right mid-villa configurations within a 4PLEX & 6PLEX townhouse development. The drawing includes comprehensive information on door frame construction, seal placement, and ironmongery positioning—essential details for both fabrication and on-site installation.
| Language | English |
| Drawing Type | Detail |
| Category | Doors & Windows |
| Additional Screenshots | |
| File Type | dwg |
| Materials | Wood |
| Measurement Units | Metric |
| Footprint Area | 1 - 9 m² (10.8 - 96.9 ft²) |
| Building Features | |
| Tags | architectural woodwork, DOOR DETAIL, door frame assembly, ironmongery, mid-villa, townhouse, utility room door |







