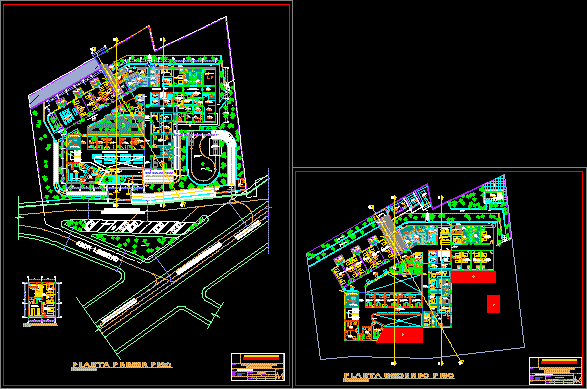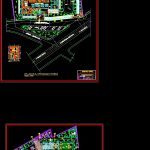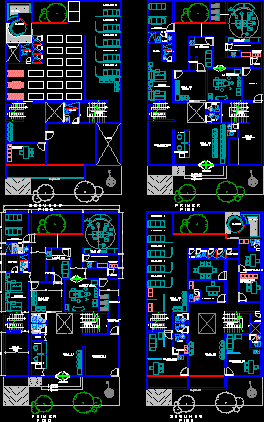Valley Health Center DWG Block for AutoCAD

Plant General Health Center built Huanuco – Valle
Drawing labels, details, and other text information extracted from the CAD file (Translated from Spanish):
first floor, chapel, ceramic floor, r a m p a, deposit of cadaveres, sidewalk, ramp, laundry, work nurses, station nurses, address, cons. urology, wait, ss.hh., bedroom, nutrition service, isolation room, guards room, headquarter, otorhinolaryngology, cons. gastroenterology, ultrasound room, warehouse, patient room, kitchen, dressing, preparation, preparation of diets, served, drying clothes to sun, cons. psychological, kitchinet, cl., vacuum, washing machine, laundry, cabinet fire, control telecommunications and alarms, dilatation board, ceiling, projection, cement floor rubbed, emergency income, mantenim., cleaning and, floor cement, parking, covered with ambul., yard of maneuvers, emergency, garden, entry of the service personnel, guardian, polished cement floor, banking, public parking, jiron freedom, a huanuco, central highway, a tingo maria, green area, access road al, to the health center of the valley, main entrance, doctor’s office, gynecological-obstetric, topical, laboratory, sample, deposit, recep. sample, cleaning maintain., ss.hh. muj., ss.hh. var., observation room, central sterilization, operating room, boots, recovery room, newborn room, emergency room, delivery room, x-ray, room, refrigeration cadaveres, multipurpose room, neonatology, pediatrics, ss .H H. public, limp. and, mant., cons. dentistry, triage, cons pediatrics, admission, cash, control, attention to the public, semisotano, access to, dark room, forklift medical histories, forklifts medicines, pharmacy, refrig. medicines, attention to the public, medicine deposit, unit of external consultation, control, entrance of visits, source, evacuation, grid, unit of internment, unit of general services, unit of obstetric and surgical center, cleaning room and clothes ., emergency, diagnosis and treatment assistance unit, control cabinet, ceiling design under lighting, corridor, public, telephone, reports and, personnel, control and station, nurses, entrance hall external offices, porcelain floor, stein gress , disabled, cubicle for, creta salmon, medical, attention, income, be, preparation, dilation, and, aseptic, medical, nurses, septic, room, women, garbage, duct, locker, seam, ironing, males, ceramic floor, patio , bone creta, ss.hh.publico women, ss.hh. public males, clinics, stories, wait external consultants, diagnosis, nurses, station, child, cons. health, logistics and, accounting, secrecy, be medical, disinfection, area of material, area of preparation, medical, women, adult, ss.hh. public women, cleaning and maintenance, floor celima, gray strength, cons. ophthalmology, fall, room, for cleaning, rest, file, maintenance, workshop, environmental, sanitation, garden terrace, architecture, date :, drawing :, indicated, scale :,, design :, approved :, specialty :, mayor :, first floor, construction of the health center of santa maria del valle, huanuco, district, province, region, plane :, project :, location :, s. m. del valle, laminated:, revised:, santa maria del valle, district municipality, supervision :, cement floor, generator, group, transformation cell, arrival cell, second floor, stone beige beige forge, creta bone gray forge , non-slip type, non-slip creta type, salmon forge dune, creta salmon forge dune, non-slip type fortress, bone color gray forge, non-slip type stone, beige color forges beige, plates used, type fortress color, bone forge, gray, vinyl plate, beige color, interior garden, non-slip type marble, italy roma and bologna forge gray, non-slip type marble italy, florence and bologna forge beige, commands, medicine men, medicine women, surgery men, surgery women, area of nebulizations, ss.hh, limp and mante., deposit of pharmacy, deposit clinical histories, chain of cold, cabinet against fire, computer center, central telephone, income semisotano, plant semisotano, evacuation of, water of rains, creta type blue color blue celestial
Raw text data extracted from CAD file:
| Language | Spanish |
| Drawing Type | Block |
| Category | Hospital & Health Centres |
| Additional Screenshots |
 |
| File Type | dwg |
| Materials | Other |
| Measurement Units | Metric |
| Footprint Area | |
| Building Features | Garden / Park, Deck / Patio, Parking |
| Tags | autocad, block, built, center, CLINIC, DWG, general, health, health center, Hospital, huanuco, medical center, plant, valle, valley |








