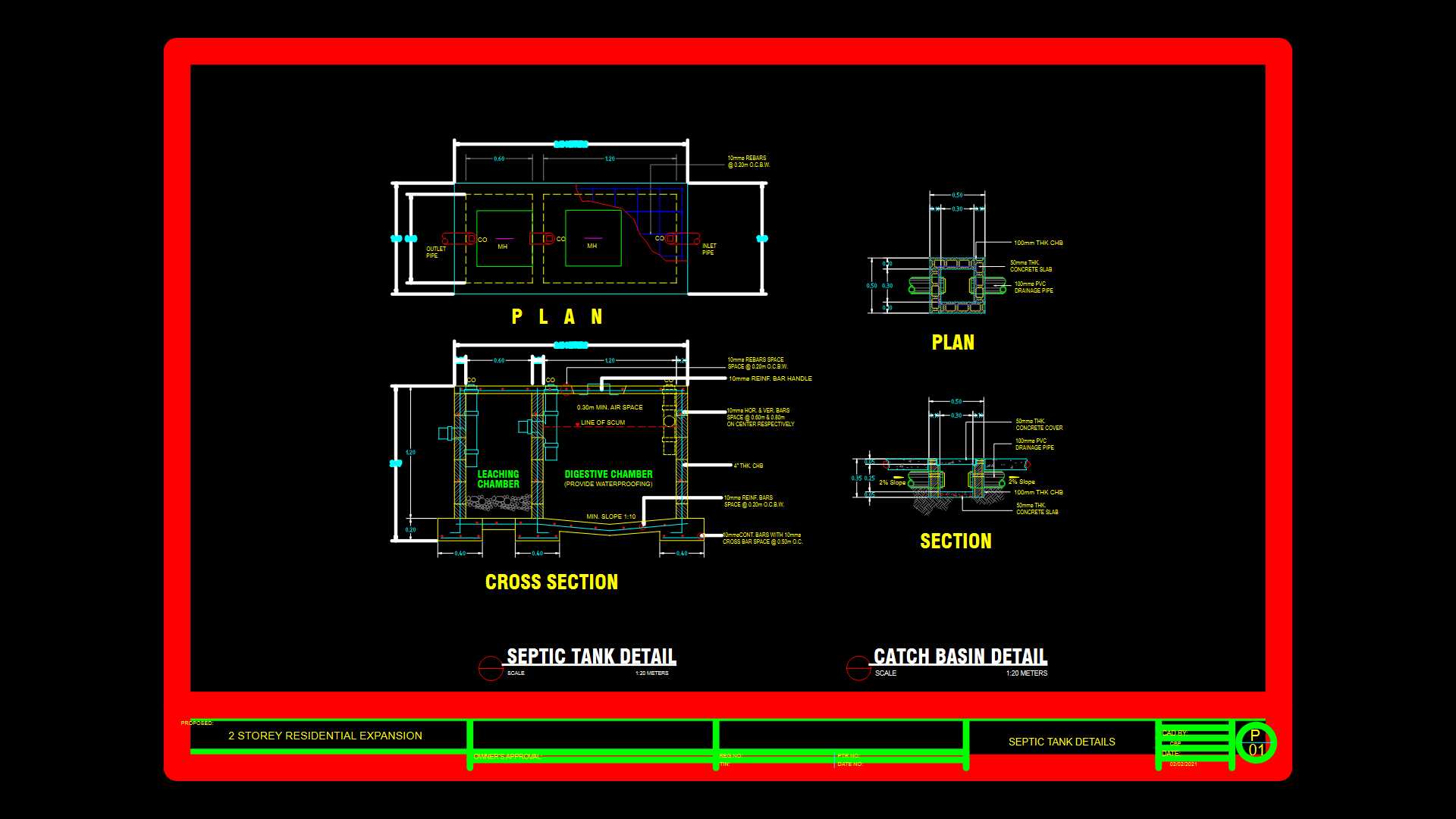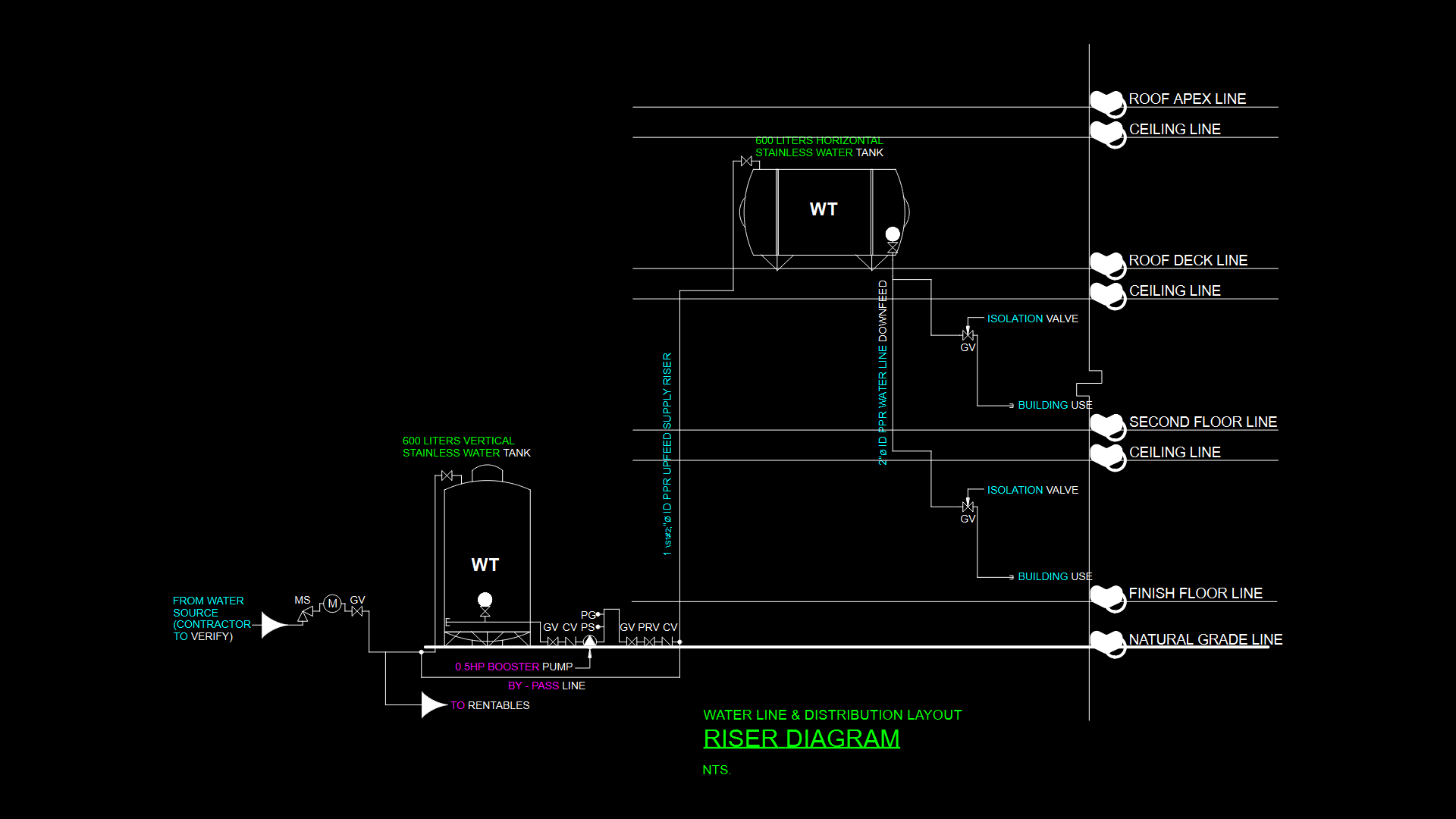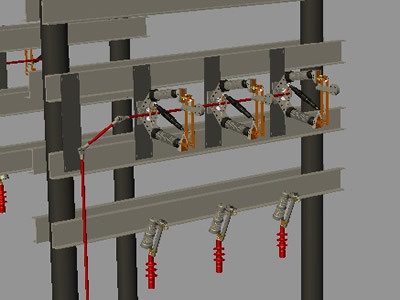Valve Chamber, Joint, Water Mains DWG Block for AutoCAD

Node 1140. network south main
Drawing labels, details, and other text information extracted from the CAD file (Translated from Spanish):
E.b., Main network, Project supervision limit, Work area, Symbology, Secondary network, Tertiary network, Group divide, Tee reducer bbb pn, Bend bb of mm, Union flange for universal coupling, Valve bb pn, Cuff repair, Short stretch bl, Reducer bb, Valve bb pn, Union flange for universal coupling, contractor:, Inspection:, review:, Of sheet:, Type of plane:, responsable:, April, Scale: indicated, date:, revised, Approved, Review by, Rev., date, contractor:, draft:, content:, approved:, Inspection, authorized:, Inspection, knot, Main network mm hd, Red south, Valve chamber, To have a resistance of those of respectively as indicated in the table. Reinforcing steel for the mooring with galvanized black wire at each junction. The bends of the steel are all cold. Rods crossing openings should be cut tightly in place. The covering of the reinforcing steel slabs walls cm. A groove will be left in the lifting hook. The log entry lid will be on the site with ing. Fisacalizador., Foldable lid, Recessed, Metal plate, smooth, Weld plate lower armature electrode, Weld plate rod, Iii, Iii, Iii, Iii, Iii, Iii, Iii, Iii, Iii, Iii, Iii, Iii, Iii, Iii, Iii, Iii, Iii, Iii, Iii, Iii, Iii, Iii, Iii, Iii, Iii, Iii, dump, dump, dump, dump, dump, dump, dump, Plant valve valve knot, Main network mm h.d., scale, Via santa ana, Pvc, Abraham zambrano street, both senses, Replant, Stone ball, both senses, Pvc, Cut valve knot chamber, Main network mm h.d., scale, Cut valve knot chamber, Main network mm h.d., scale, Cut valve knot chamber, Main network mm h.d., scale, Base h.a., anchorage, Base h.a., Street level, Cm., Sup, Cm., Sup, Cm., Sup, Sup, Cm., Bottom slab cm., Cm., Exterior, Cm., inside, Cm., Exterior, Cm., inside, Cm., inside, Cm., Exterior, Cm., inside, Cm., Exterior, stairs, Replant, Stone ball, Pvc, Cut valve knot chamber, Main network mm h.d., scale, Cut valve knot chamber, Main network mm h.d., scale, Cut valve knot chamber, Main network mm h.d., scale, anchorage, Base h.a., Cm., Cm., Cm., Cm., Cm., Cm., Cut valve knot chamber, scale, Plant valve valve knot, Main network mm h.d., scale, Cast iron cover, scale, wall, Stairway detail, Pvc, Lid cast iron mouth inspection, Ladder mm, Base h.a., Cm., Sup, Cm., Sup, Cm., Cm., Sup, Cm., Sup, Sup, Cm., Cm., Cm., Cm., Inf, Cm., Inf, beam, Lifting hook, Removable slab, Hook detail, Lifting hook, Removable slab plant, scale, beam, Replant, Stone ball, Replant, Stone ball, Cm., Beam detail, Removable slab, Replant, Stone ball, Cm., Cm., Cm., Cm., contractor:, Inspection:, review:, Of sheet:, Type of plane:, responsable:, April, Scale: indicated, date:, revised, Approved, Review by, Rev., date, contractor:, draft:, content:, approved:, Inspection, authorized:, Inspection, knot, Main network mm hd, Red south, Valve chamber
Raw text data extracted from CAD file:
| Language | Spanish |
| Drawing Type | Block |
| Category | Water Sewage & Electricity Infrastructure |
| Additional Screenshots |
 |
| File Type | dwg |
| Materials | Steel |
| Measurement Units | |
| Footprint Area | |
| Building Features | Car Parking Lot |
| Tags | autocad, block, chamber, distribution, DWG, fornecimento de água, infrastructure, joint, kläranlage, l'approvisionnement en eau, main, network, node, south, supply, treatment plant, valve, wasserversorgung, water |








