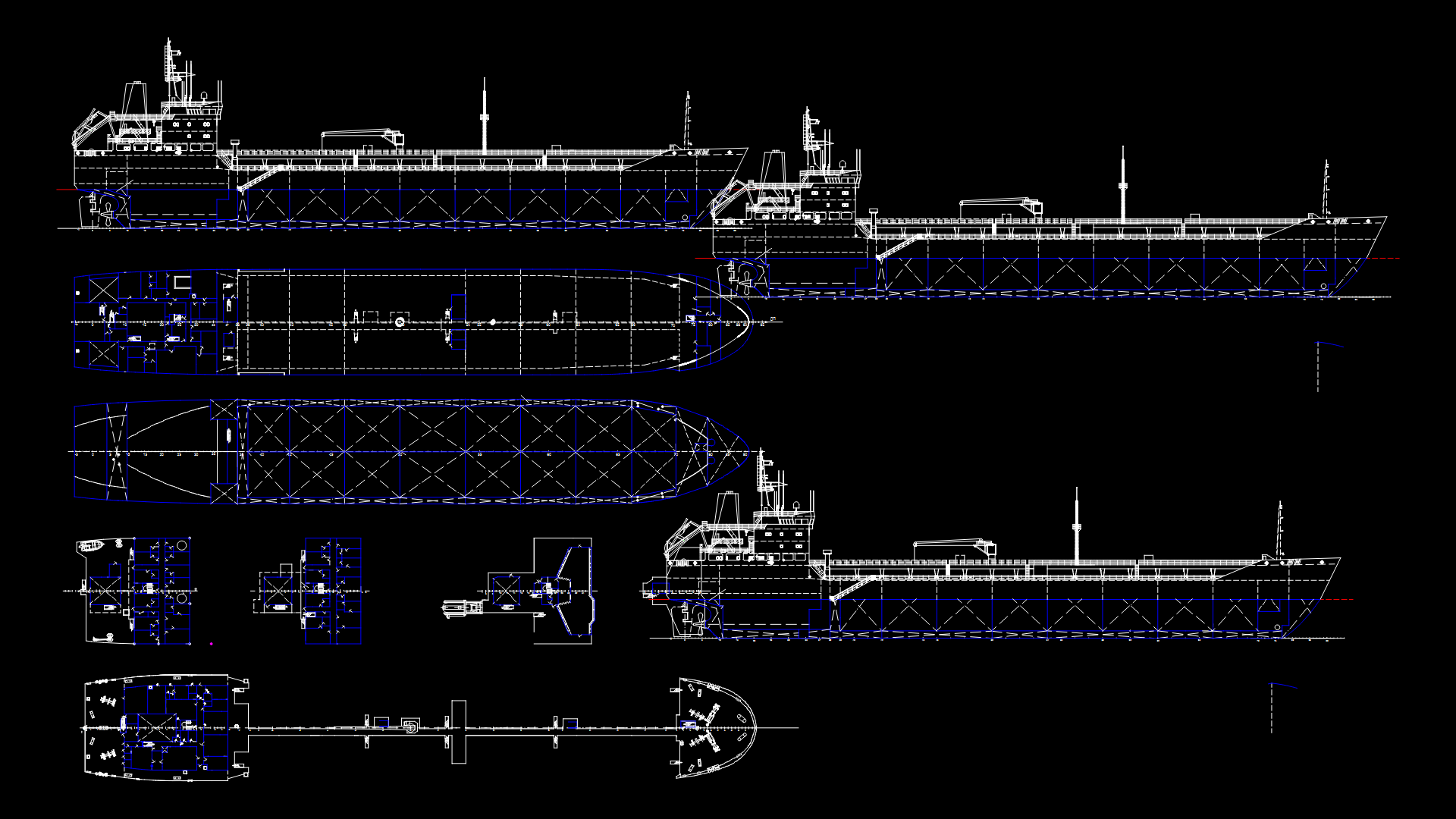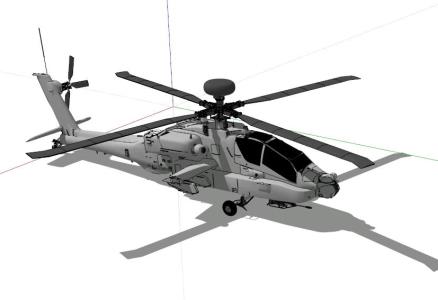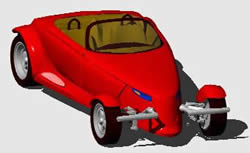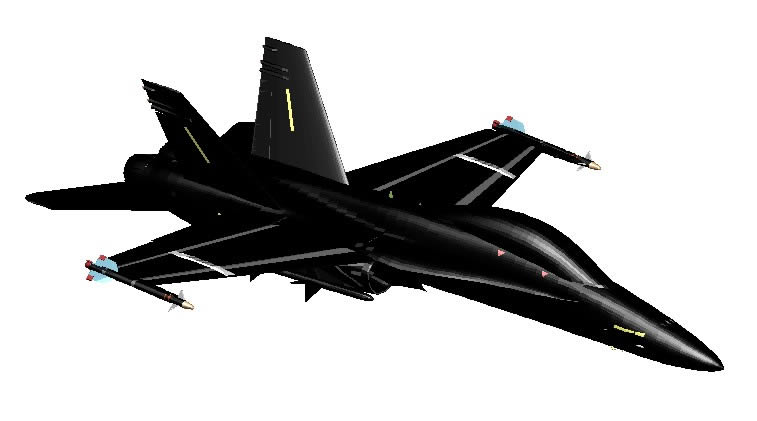Various Details Of Rail Terminal DWG Detail for AutoCAD
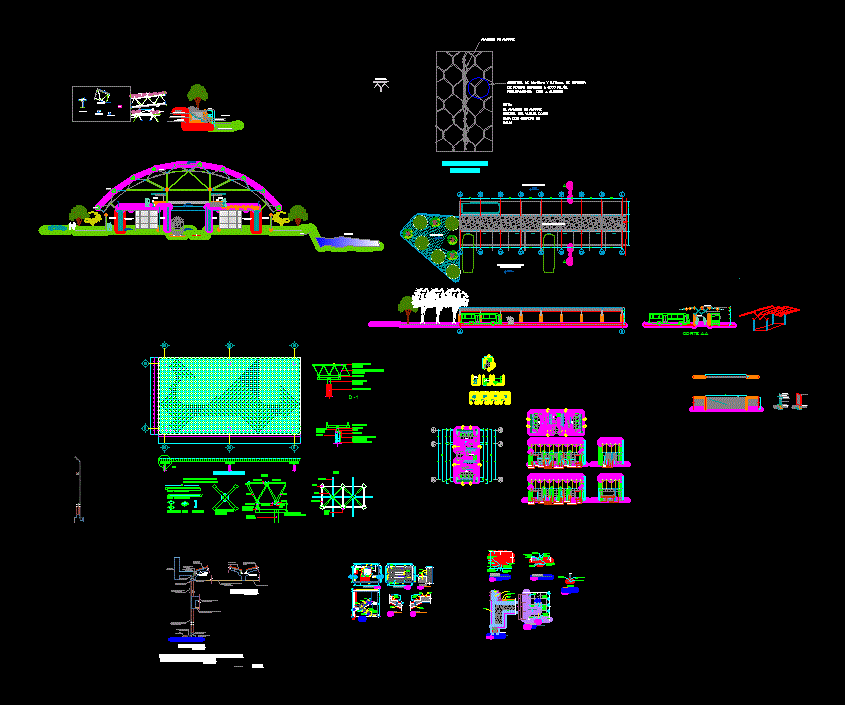
Number of terminal
Drawing labels, details, and other text information extracted from the CAD file (Translated from Spanish):
p. of arq enrique guerrero hernández., p. of arq Adriana. rosemary arguelles., p. of arq francisco espitia ramos., p. of arq hugo suárez ramírez., alfonso de rojas, range, cut a-a ‘, cut b-b’, cortec-c ‘, inclined mirror, metal handrail, face of finish, typical, c rail mount, c toilet, standard stall, alternate stalls, tp, rear wall of stall standard, side walls, despeid of the tridilosa, preparation of bolts anchored to the assembly of the column, nuts, arm in x with four points of support, reinforced concrete column, copletor, welding , arm in x as support element, union between rod and arm with welding, arm in cross with four support points, based on profile of circular section, based on channel section profile, square rod, lower cord, diagonal, upper rope, bolt and nut, rope, reinforced concrete column, joining of ropes, diagonals and copletores abase of nuts and bolts, nuts and bolts, elevation, floor, stair detail, ceramic floor, corridor, rest, hall, floor porcelain tile, ceramic floor gress, cut a – a, floor tarred tarred rubbed and painted, ceramic stoneware counterpart, end and bottom of tarred rubbed and painted staircase, gray porcelain tile tier, gray porcelain tile floor tile, contrazocalo meeting, gray porcelain tile step, wall, subfloor, false floor, tarred wall rubbed and painted, gray porcelain tile countertop, ceramic stoneware step, non-slip, painted, tarred and, steel plate, technopor, vinyl floor, asphalt primer with mineral solvents, bituminous black asphalt plastic sealant, typical detail between, interior ceilings, detail, cover, free end, fixation bolt, stainless steel, self-tapping, screw, dowel, polystyrene, expanded, ceramic floor, cover between interior floors, polished terrazzo countertop polished, tap, det. b, cut e, npt, laundry, diffuse or similar, fixed leaded glass, sill, leaded, typical glass detail, fastening screw, roof parapet detail, kk brick wall, concrete parapet, slab, beam, gutter polished cement plus waterproofing sika or similar, tarred and painted, waterproofed base, inclined slab of cªaª, encacatonada cover detail, evacuation of water, false ceiling acoustic tiles, mineral fiber, loft slab lightened, foundation slab, evacuation channel , floor, storm water, evacuation pillar, concrete facing, parapet, insulation board, metal cannel, box, Andean tile, colonial tile, detail a :, c detail, disabled, toilet elevator, trash can, urinal bambi , reinforced concrete dresser, ovalin minbell wash, diaper changer, hand dryer, roll holder, garbage can, diaper changer, beveled mirror, space mesh, scratch-type stand a, support, strap, wedge, spacers-spacers, skylight, kalzip-type roof, gutter, straps, false ceiling, embedded in the base, district concession, aa court, river vilcanota, snack, walk, waiting room boarding, with concrete, cyclopean, gabion, gabion, tie wire, every two cocadas of, tie wire, mesh, note :, perform a double loop, mooring detail, detail of the mechanical union of the mesh with the edge wire, compacted gravel filling, black earth fill, mesh boxed stone, concrete cover, terrain projection line, electrowelded joint with blue dot
Raw text data extracted from CAD file:
| Language | Spanish |
| Drawing Type | Detail |
| Category | Vehicles |
| Additional Screenshots | |
| File Type | dwg |
| Materials | Concrete, Glass, Plastic, Steel, Other |
| Measurement Units | Metric |
| Footprint Area | |
| Building Features | Elevator |
| Tags | autocad, DETAIL, details, DWG, locomotive, number, rail, terminal, train, Transportation |


