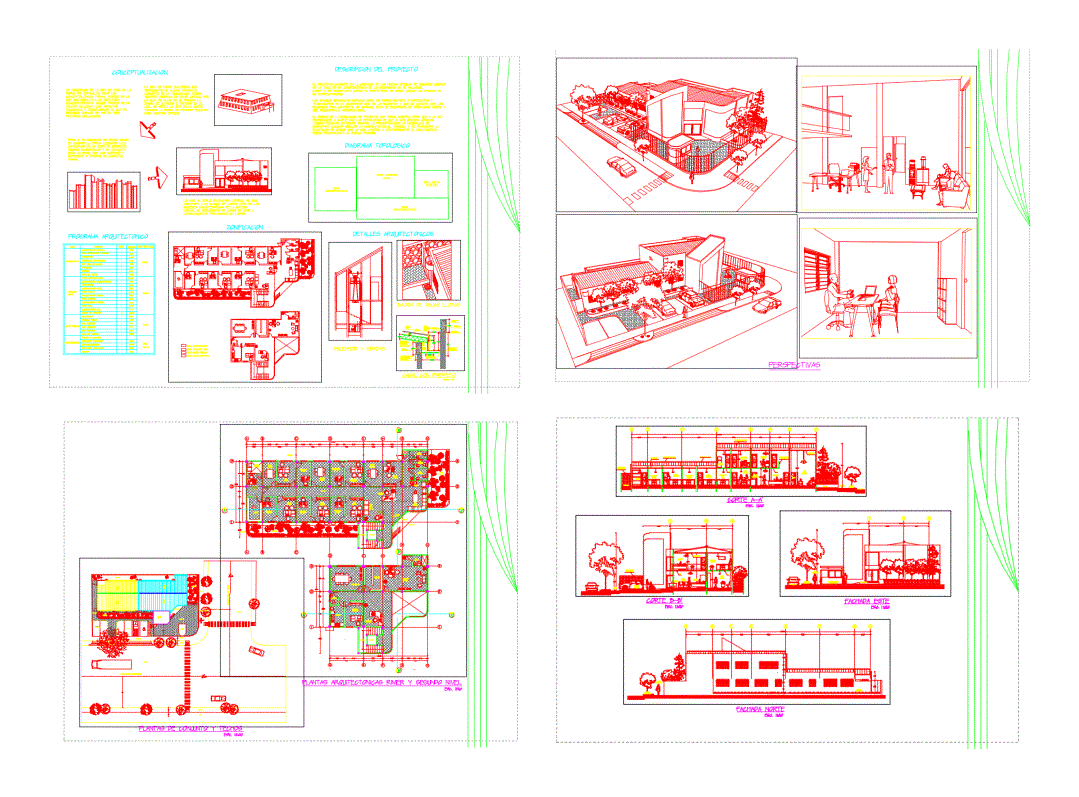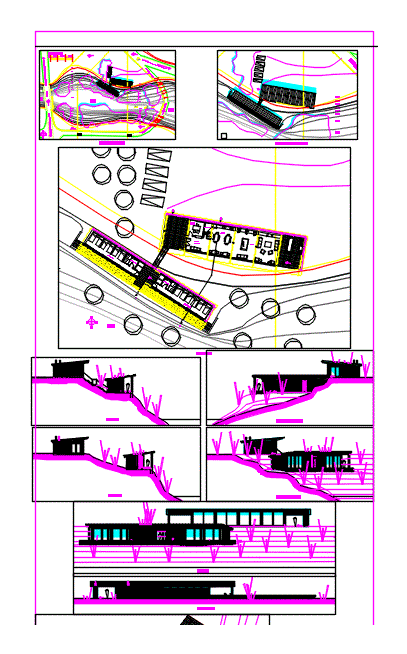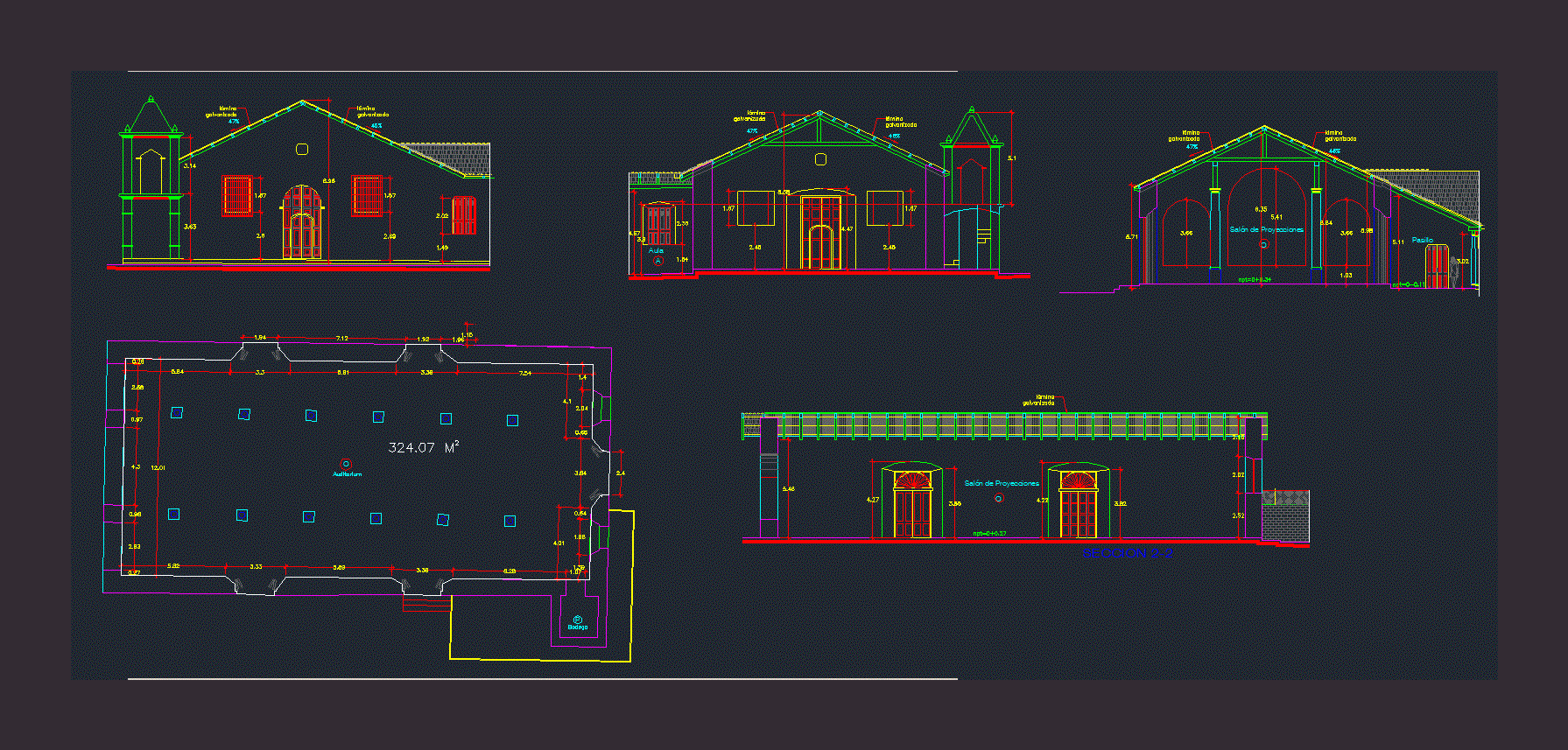Vehicle Inspection Center DWG Full Project for AutoCAD
ADVERTISEMENT

ADVERTISEMENT
Project vehicle inspection center
Drawing labels, details, and other text information extracted from the CAD file (Translated from Portuguese):
escutcheon, toilet, well, cacimbão, shower, swimming pool, cistern, house headquarters, walk, deactivated, sidewalk, house of the resident, tubiba steakhouse, prop .: antônio albaniza pinheiro lima, reception, waiting room, movement, female locker room, men’s locker room, cargo vehicles, exit, entrance, wc male, wc female, hall staircase, inspection area, descends, board, boardroom, metallic tile, texture acrylic white snow water box gutter slab slab projection slab slab projection platibanda trash parking vehicles low plant ground floor plan upper plant situation cut ab cut cd view backgrounds backgrounds front view, right side view, left side view
Raw text data extracted from CAD file:
| Language | Portuguese |
| Drawing Type | Full Project |
| Category | Industrial |
| Additional Screenshots |
 |
| File Type | dwg |
| Materials | Other |
| Measurement Units | Metric |
| Footprint Area | |
| Building Features | Garden / Park, Pool, Parking |
| Tags | autocad, center, DWG, factory, full, industrial building, inspection, Project, vehicle |








