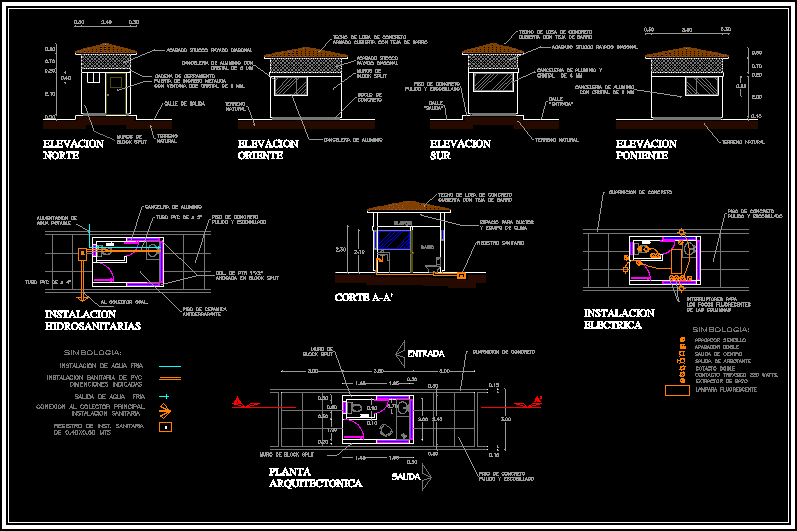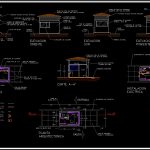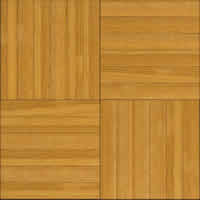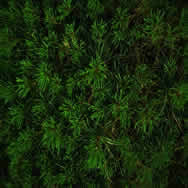Vehicular Access Cabin DWG Full Project for AutoCAD

Project of control house vehicular access
Drawing labels, details, and other text information extracted from the CAD file (Translated from Spanish):
entrance, exit, architectural floor, block split wall, concrete garrison, bathroom, electrical installation, plumbing, switches for fluorescent light bulbs, cut a-a ‘, north elevation, east elevation, south elevation, west elevation , exit street, roof of reinforced concrete slab covered with clay tile, concrete socle, symbolism, single damper, exit center, exit of flying buttress, double damper, double cotacto, bathroom extractor, cold water outlet, sanitary installation of pvc, installation of cold water, inst registration. sanitary, sanitary installation, connection to the main collector., dimensions indicated, concrete slab roof covered with clay tile, plafon, sanitary registry, space for pipelines and climate equipment, fluorescent lamp, diagonal stocco striped finish, to the gral collector. , aluminum barrier, drinking water supply, enclosure chain, block split wall
Raw text data extracted from CAD file:
| Language | Spanish |
| Drawing Type | Full Project |
| Category | Doors & Windows |
| Additional Screenshots |
 |
| File Type | dwg |
| Materials | Aluminum, Concrete, Other |
| Measurement Units | Metric |
| Footprint Area | |
| Building Features | |
| Tags | abrigo, access, acesso, autocad, cabin, control, DWG, full, house, hut, l'accès, la sécurité, obdach, ogement, Project, safety, security, shelter, sicherheit, vehicular, vigilancia, Zugang |








