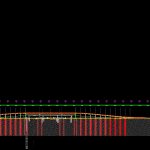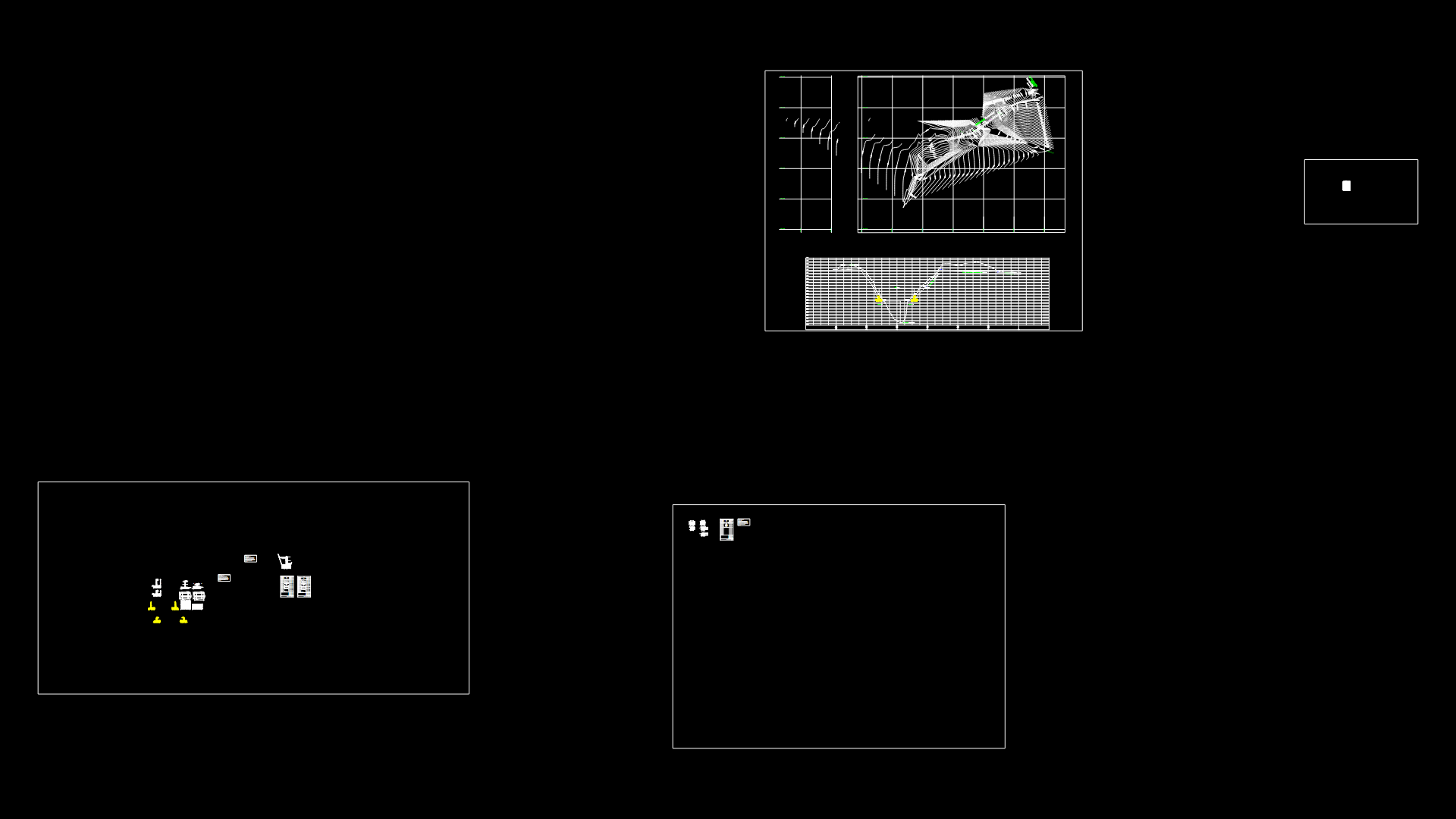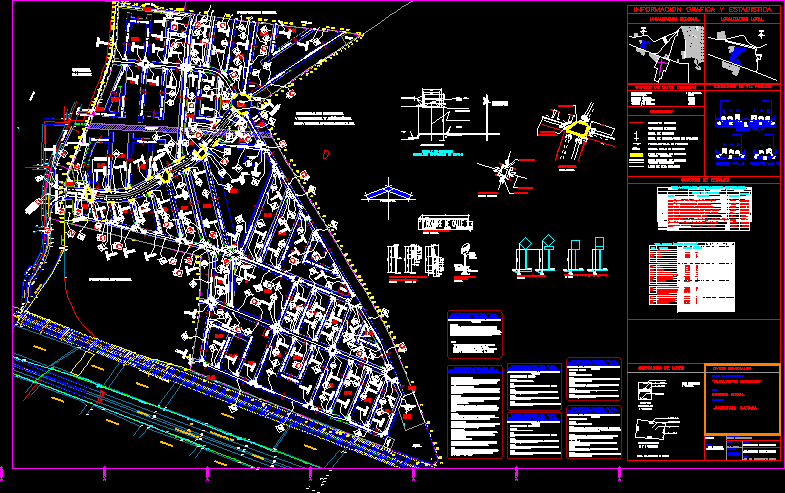Vehicular Bridge DWG Block for AutoCAD

Slab Geometries vehicular bridge; steel reinforcement (reinforced) and pre specification efforts of Toron.
Drawing labels, details, and other text information extracted from the CAD file (Translated from Spanish):
drawing :, project no.:, project :, review :, ing. guadalupe montes, technical director, responsible, ing. guadalupe montes galindo, ing. adan flores c, national bank of public works and services s.n.c., secretariat of communications, and transport, sct, mexicana de presfuerzo s.a. cv, for reasons of construction procedure is necessary to join more reinforcement of signaled, will be admitted, to do so, provided strict supervision is guaranteed in the execution of the unions., vars, mechanical connector, welding, cutting aa, tabladerefuerzo, abt, vars. a, acot .: cms., plant type slab of access, cant., long., diam., c r or q u i s, weight kg., vars., slab, anchors, vars. b, exit ramp, see enclosure detail, lower half rack, upper grille half, symmetrical, unfold, detail cassette type, axis, leveling heel, anchor bolts, neoprene band, metal frame, access slab, preparation concrete to accommodate roadway joint, joint detail, del-mex roadway, del-mex roadway joint, parapet reinforcement anchored in the slab, box, parapet, garrison, support axis, bridge axis, columns, elevation schematic, main structure, additional reinforcement in supports, column, support
Raw text data extracted from CAD file:
| Language | Spanish |
| Drawing Type | Block |
| Category | Roads, Bridges and Dams |
| Additional Screenshots |
 |
| File Type | dwg |
| Materials | Concrete, Steel, Other |
| Measurement Units | Metric |
| Footprint Area | |
| Building Features | |
| Tags | autocad, block, bridge, DWG, pre, reinforced, reinforcement, slab, specification, steel, vehicular |








