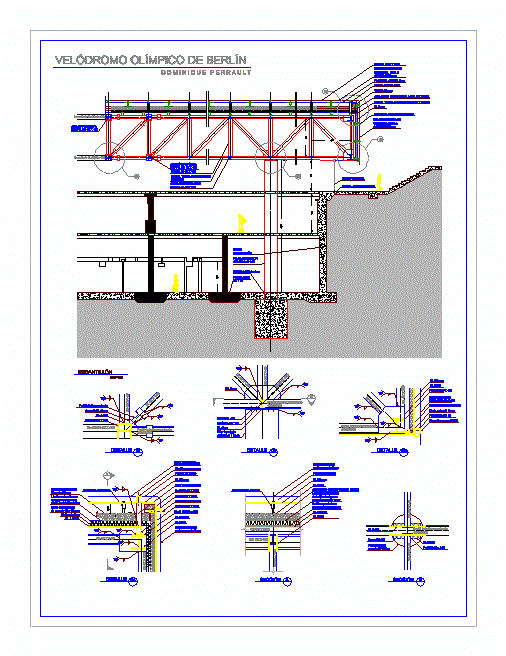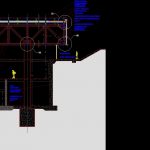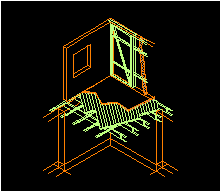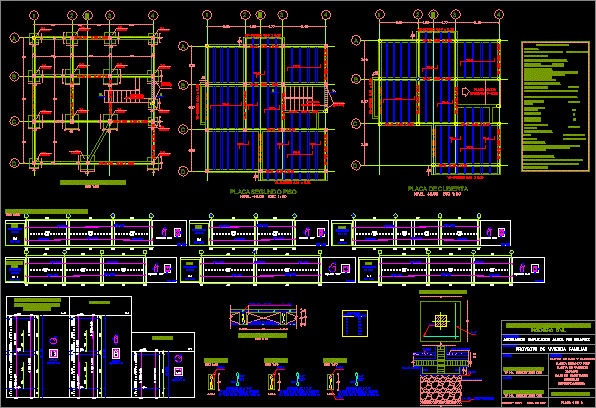Velodrom DWG Detail for AutoCAD

Velodrom fixture – construction details of joints.
Drawing labels, details, and other text information extracted from the CAD file (Translated from Spanish):
wdfdwf, reinforced concrete pillar, square tubular, profile in, secondary ring profile in, profile, self-drilling fixture, mesh coating mm steel, curtain wall, retaining wall, Foundation, detail, tip, pl mm, pin for, reinforced concrete pillar, leak drop, hex bolt, pl mm, profile in, hn main profile ring, tip, tip, hn profile, tip, square tubular, tip, square tubular profile, tip, detail, detail, console pl mm, pl mm, tip, insulation double layer rock wool, cover steel mesh mm steel, iron steel, profile, profile, hexagonal bolt fixing, profile, pl mm, square tubular profile, mesh coating mm steel, tip, pl mm, cover separator, pl mm, mesh coating mm steel, pl mm, rainwater channel, fiber felt, double layer of mm rock wool, elastomeric bitumen self-adhesive sheet as vapor barrier, acoustic insulation viroc de mm, pl mm, hn profile, coastal profile, square tubular, hn main profile ring, square tubular, viroc mm, tip, pl mm, section, angle profile, pl mm, mesh coating mm steel, pl mm, double layer of mm rock wool, elastomeric bitumen self-adhesive sheet as vapor barrier, acoustic insulation viroc de mm, cover separator, section, reinforced concrete pillar, pin for, pl mm, profile in, pl mm, square tubular, beam projection hn, tip, hexagonal bolt fixing, scantillon, esc:, Olympic berlin velodrome
Raw text data extracted from CAD file:
| Language | Spanish |
| Drawing Type | Detail |
| Category | Construction Details & Systems |
| Additional Screenshots |
 |
| File Type | dwg |
| Materials | Concrete, Steel |
| Measurement Units | |
| Footprint Area | |
| Building Features | |
| Tags | autocad, construction, DETAIL, details, DWG, fixture, joints, stahlrahmen, stahlträger, steel, steel beam, steel frame, structure, structure en acier |








