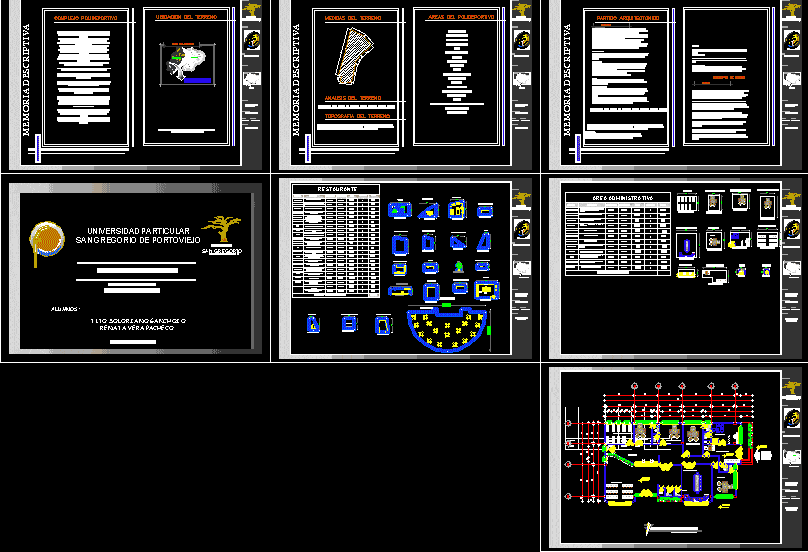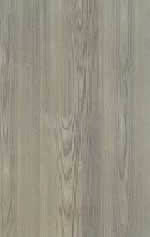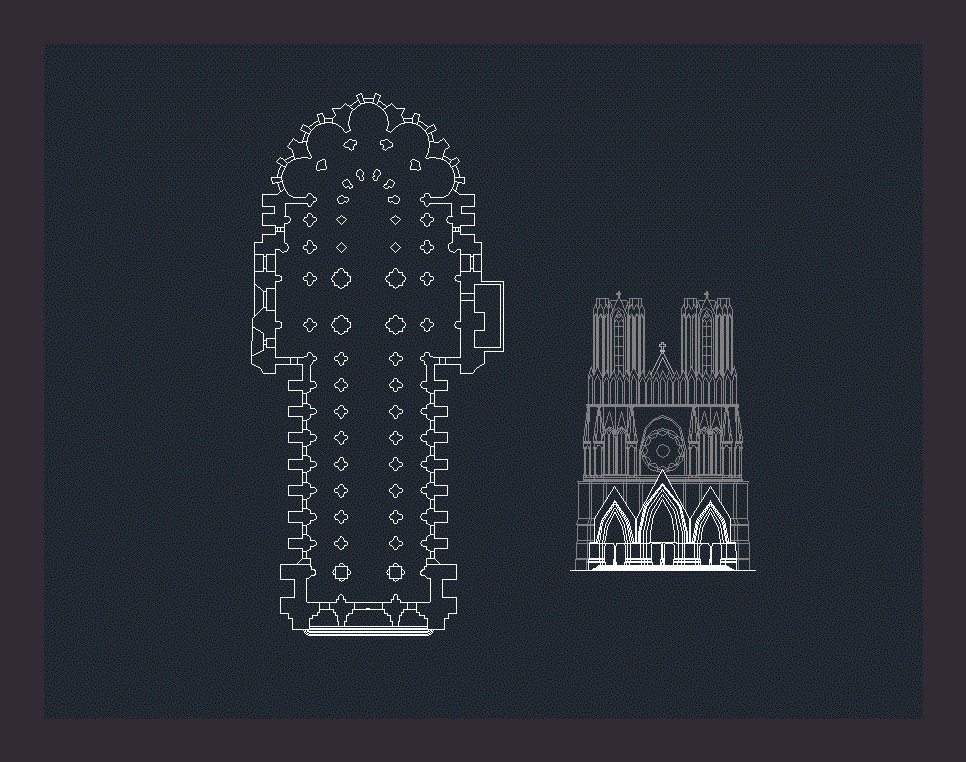Velodrome – Administrative Area DWG Plan for AutoCAD

VELODROME PLAN
Drawing labels, details, and other text information extracted from the CAD file (Translated from Spanish):
nutritionist, bakery, winery, dry cellar, fresh cellar, toilet, washing and storage of dishes, washing and ware deposit, diets, washing pots, thermo car station, return area, box, kitchen, economo, economo, kitchen staff dining room, kitchen staff dining room, restaurant, boardroom, bar, props, ss-hh men, ss-hh women, ss-hh, sshh women walkers, sshh men walkers, ss-hhh walkouts, attention and service, meats and fish, vegetables and fruits, dining room, refrigerators, space, activity, total, teacher’s room, secretary, reception, place of arrival where the people are directed towards which part of administration they want to arrive., take place together, place of rest for teachers when you have free time., quantity, lighting, ventilation, area, module, natural, administrative area, waiting room, waiting to be served by one of the school’s top authorities, health, address, vice di reccion, archive, colecturia, student club, provide a first aid service to children in case of an accident, control the entry of people into restricted areas of administration, meeting place for students assigned by the authorities, receive students, teachers and parents to arrange school matters, keep student documents, medical service, carry out financial management of the school, space for physiological needs, receive students, teachers and parents to arrange school matters in substitution of the director , financial, human resources, pedagogical coordination, vice – direction, office, sshh, secretariat, staff room, bicicross chief, skate park chief, velodrome chief, meeting room, bathroom, medical service entrance, speedometer manager, universidad, san gregorio, students:, architectural design vii, theme: sports complex, university:, faculty :, theme :, location n :, belongs :, catedratico :, date :, contains :, arq.antonio puga, semester :, hotel five stars, tito solorzano renata vera, eighth day, descriptive memory, sports complex, location of the land, the chosen land is located located in portoviejo near, portoviejo, of the technical university of manabí., measurements of the land, analysis of the land, topography of the land, areas of the sports center, architectural party, design concept, ss-hh locker rooms, washing and deposit of, tableware, staff dining room, kitchen, after being used the dishes are washed in this area and then deposited for reuse later, total m, kitchen fira, refrigerator, vegetable washing, bathrooms, warehousing and dishwashing, treasurer, refrigerator, daily wineries, dry cellars, fresh cellars, return area, tito solorzano renata vera, ninth day, restaurant programming, artificial, kitchen staff dining room, dishwashing sink, p rogramación administration, wait to be served by one of the highest authorities of this sports center, pay attention in case of accidents to be later intervened in the consignment, where the patient serves, care and administration of the entire sports center ., here the administrative staff meets, administers the bicicross, manages the velodrome, manages the skate park, lateral facade of administration, architectural administration plant
Raw text data extracted from CAD file:
| Language | Spanish |
| Drawing Type | Plan |
| Category | Entertainment, Leisure & Sports |
| Additional Screenshots |
 |
| File Type | dwg |
| Materials | Other |
| Measurement Units | Metric |
| Footprint Area | |
| Building Features | Garden / Park |
| Tags | administrative, area, autocad, DWG, plan, projet de centre de sports, sports center, sports center project, sportzentrum projekt |






