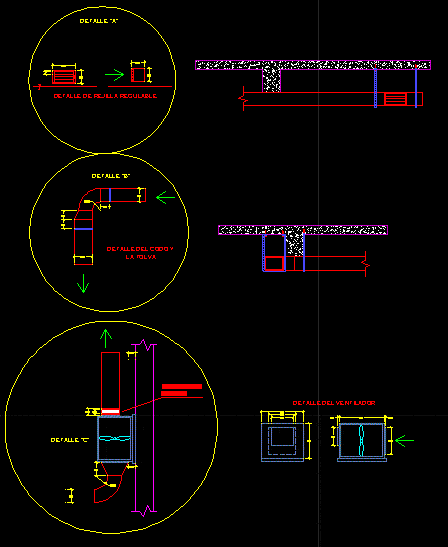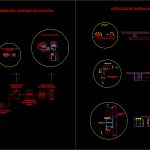Ventilation Details DWG Detail for AutoCAD
ADVERTISEMENT

ADVERTISEMENT
Details and diagrams for ventilation.
Drawing labels, details, and other text information extracted from the CAD file (Translated from Spanish):
Fan detail, Flow regulator detail, Pressure box stairs, Differential pressure probe, Speed variator, Electric motor fan, Programmable logic controller, Plc, Motor protection board, Control system diagram, detail, detail, detail, Adjustable grille detail, Elbow detail the hopper, Fan detail, Elastic coupling, Installation details
Raw text data extracted from CAD file:
| Language | Spanish |
| Drawing Type | Detail |
| Category | Climate Conditioning |
| Additional Screenshots |
 |
| File Type | dwg |
| Materials | |
| Measurement Units | |
| Footprint Area | |
| Building Features | |
| Tags | air conditioning, air conditionné, ar condicionado, autocad, DETAIL, details, diagram, diagrams, DWG, klimaanlage, ventilation |







