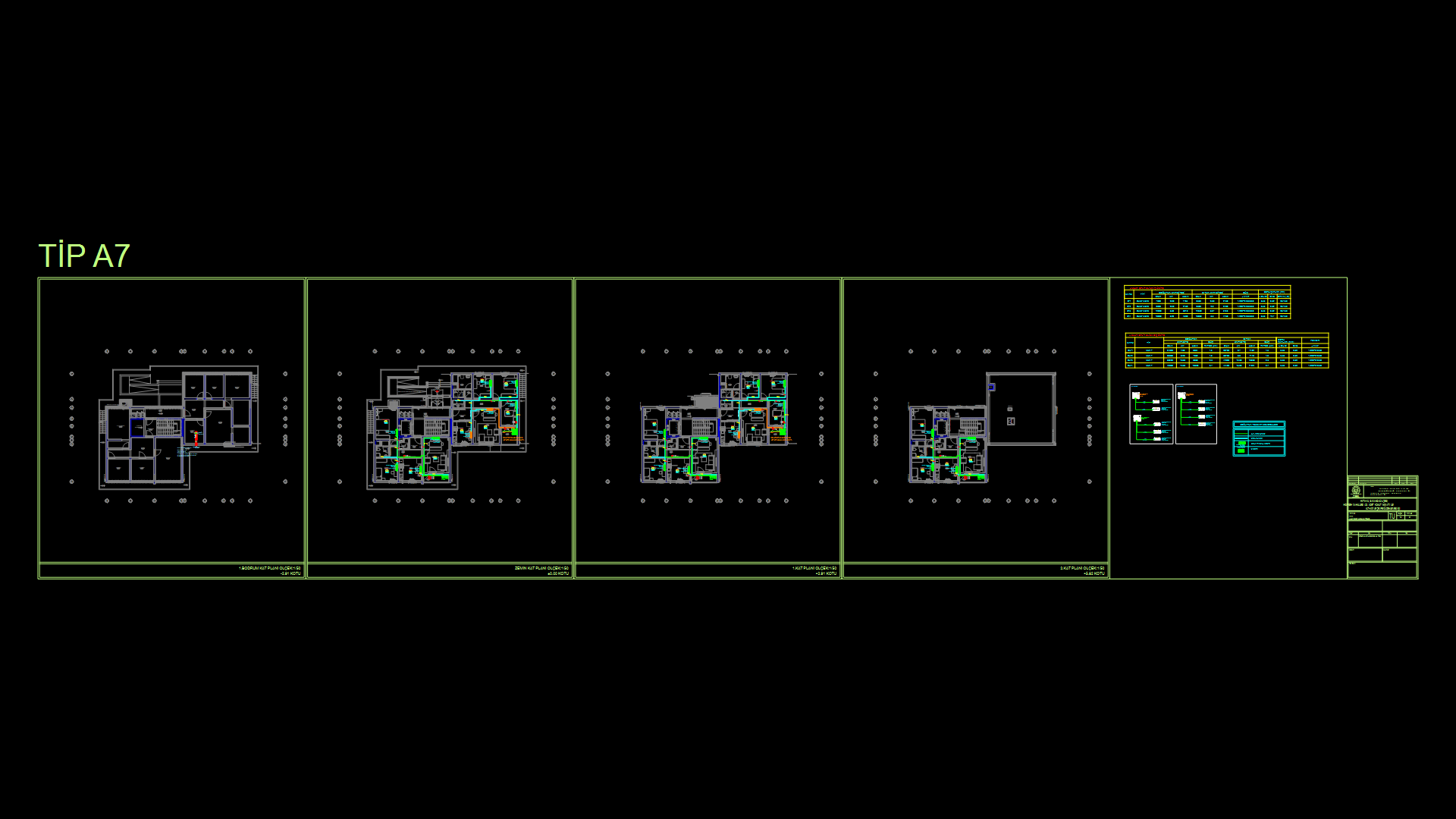Ventilation Systems DWG Block for AutoCAD
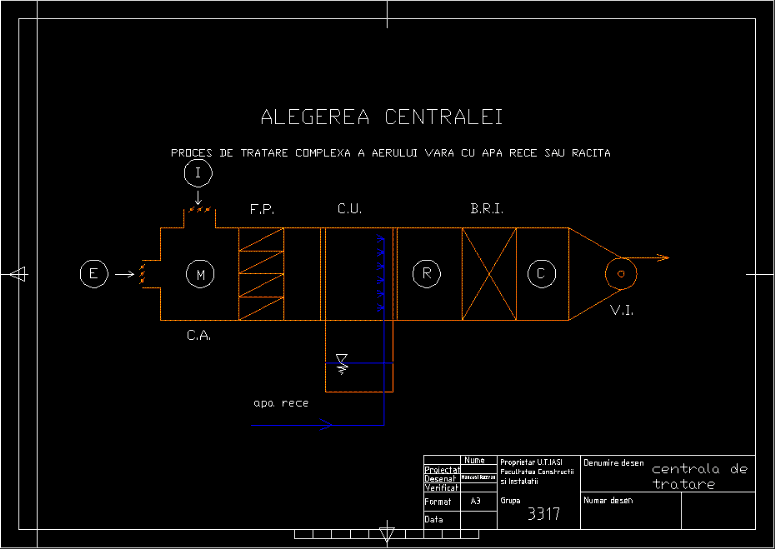
Room ventilation systems
Drawing labels, details, and other text information extracted from the CAD file (Translated from Romanian):
faculty building i.c., floor plan, scale, villa, anghel paul group:, valley, the main ridge, the secondary ridge, valley, secondary coat, faculty building i.c., cover cloak, scale, villa, iosub adrian, parquet flooring sqm, dining room carpet, kitchen tiles, bathroom tiles, office parquet, terrace mz, hall mz, faculty building i.c., floor plan, scale, villa, iosub adrian, faculty building i.c., floor plan, scale, villa, iosub adrian, technical basement and sculpted cement workshop, mosaic workshop, the mosaic staircase, basement cement, filling, drawing designation, drawing number, owner u.t.iasi faculty of construction and group installations, name, designed, drawn, verified, format, date, mancasi razvan, treatment plant, choosing the boiler, a complex summer air treatment process with cold or cold water, F.P., with., b.r.i., cold water, that., V.I., faculty building i.c., floor plan, scale, villa, anghel paul group:, valley, the main ridge, the secondary ridge, valley, secondary coat, faculty building i.c., cover cloak, scale, villa, iosub adrian, parquet flooring sqm, dining room carpet, kitchen tiles, bathroom tiles, office parquet, terrace mz, hall mz, faculty building i.c., floor plan, scale, villa, iosub adrian, faculty building i.c., floor plan, scale, villa, iosub adrian, technical basement and sculpted cement workshop, mosaic workshop, the mosaic staircase, basement cement, filling, Aspiration detail, discharge detail, details, plan industrial hall, details, mancasi razvan group an iii, format, faculty building i.c., floor plan, scale, villa, anghel paul group:, valley, the main ridge, the secondary ridge, valley, secondary coat, faculty building i.c., cover cloak, scale, villa, iosub adrian, parquet flooring sqm, dining room carpet, kitchen tiles, bathroom tiles, office parquet, terrace mz, hall mz, faculty building i.c., floor plan, scale, villa, iosub adrian, faculty building i.c., floor plan, scale, villa, iosub adrian, technical basement and sculpted cement workshop, mosaic workshop, the mosaic staircase, basement cement, filling, C.V., discharge channels, suction channel, They do. construction and installation plant installations, plan botosani production hall, plan hall scale, student: mancasi razvan group an iii
Raw text data extracted from CAD file:
| Language | N/A |
| Drawing Type | Block |
| Category | Climate Conditioning |
| Additional Screenshots |
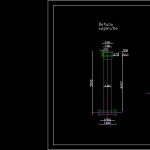 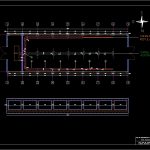 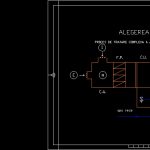 |
| File Type | dwg |
| Materials | |
| Measurement Units | |
| Footprint Area | |
| Building Features | Car Parking Lot |
| Tags | air conditioning, air conditionné, ar condicionado, autocad, block, DWG, hall, klimaanlage, room, systems, ventilation |
