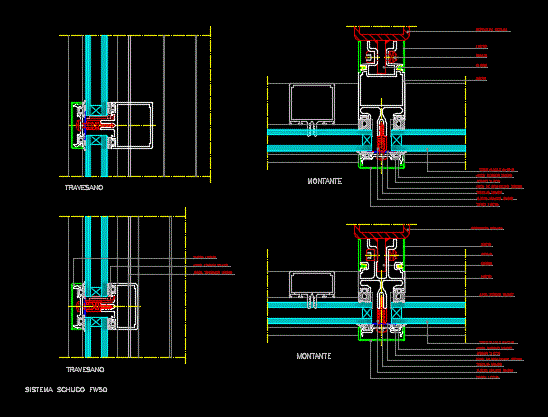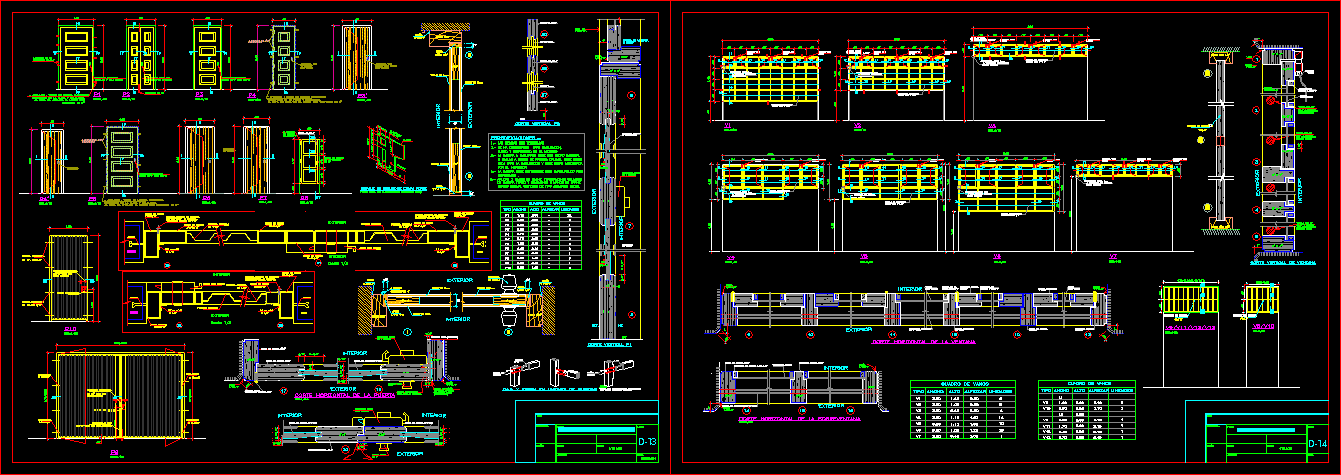Vertical Detail DWG Detail for AutoCAD
ADVERTISEMENT

ADVERTISEMENT
rollout Displays general details of a vertical / blind / shutter window
Drawing labels, details, and other text information extracted from the CAD file (Translated from Spanish):
conference room, lobby, reception, ‘project and drawing area,’ project supervision area, boardroom., fountain, garden, ‘computer area, main access, ground floor
Raw text data extracted from CAD file:
| Language | Spanish |
| Drawing Type | Detail |
| Category | Doors & Windows |
| Additional Screenshots |
 |
| File Type | dwg |
| Materials | Other |
| Measurement Units | Metric |
| Footprint Area | |
| Building Features | Garden / Park |
| Tags | autocad, BLIND, DETAIL, details, displays, DWG, general, vertical, window |







