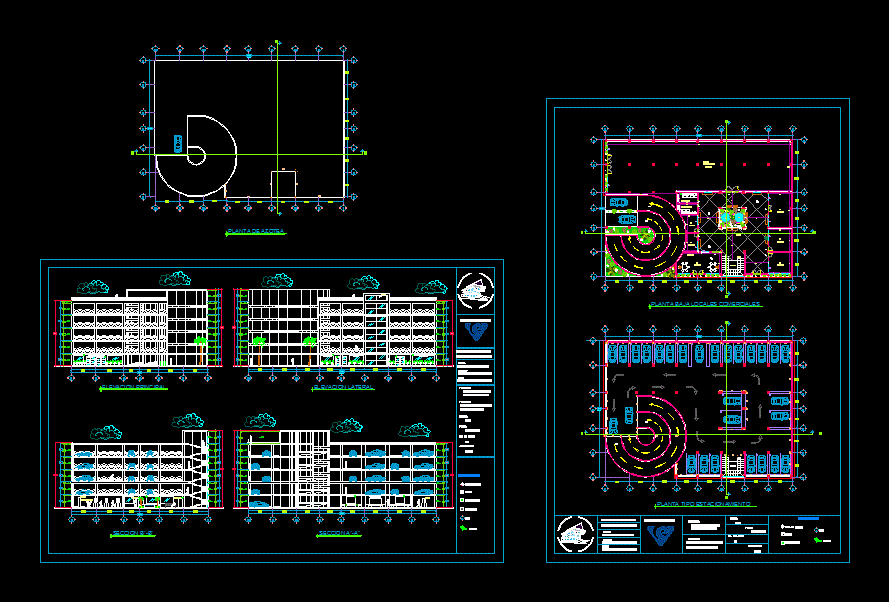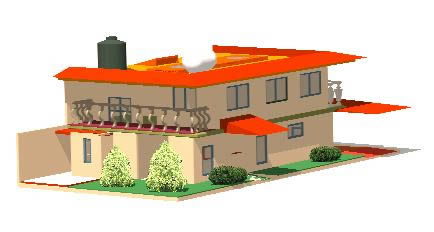Vertical Parking And Local Commercial DWG Full Project for AutoCAD

Project. Vertical parking Contains: architectural Floors 2 Elevations 2 sections dimensions and details .
Drawing labels, details, and other text information extracted from the CAD file (Translated from Spanish):
ing. architect: rubén hernández ibarra., up, down, elevator, plant type parking, main elevation, ground floor commercial premises, lateral elevation, wc men, wc ladies, department store, lobby, cafeteria, rooftop plant, height to flat bob, slab, parapet, tempered glass, career: architect engineer, architectural composition v, project, drawing, ing. arq: rubén hernández ibarra., ing arq: cristian escoto franco, advisor:, vertical parking, project :, scale :, date :, no. laminate, dimensions: meters, s i m b o l l o g i a, levels, load, green areas, walkers, main and lateral elevation, axes, heights, and commercial premises, sections a-a and b-b, ground floor commercial premises, plant type parking
Raw text data extracted from CAD file:
| Language | Spanish |
| Drawing Type | Full Project |
| Category | Transportation & Parking |
| Additional Screenshots |
 |
| File Type | dwg |
| Materials | Glass, Other |
| Measurement Units | Metric |
| Footprint Area | |
| Building Features | Garden / Park, Elevator, Parking |
| Tags | architectural, autocad, car park, commercial, details, dimensions, DWG, elevations, estacionamento, floors, full, local, parking, parkplatz, parkplatze, Project, sections, shops, stationnement, vertical |








