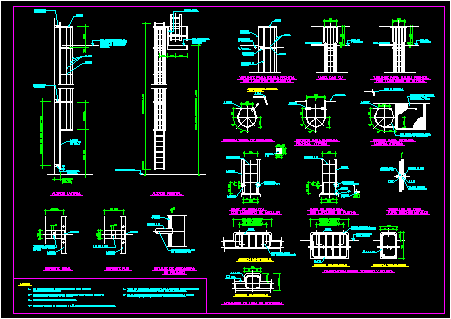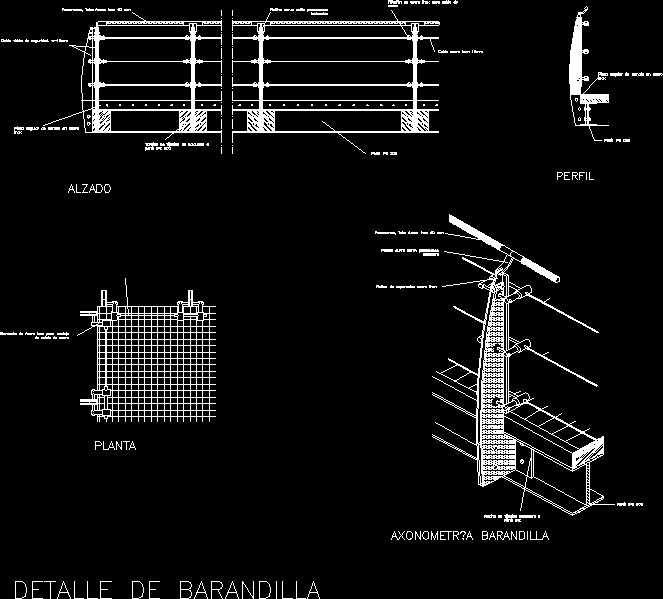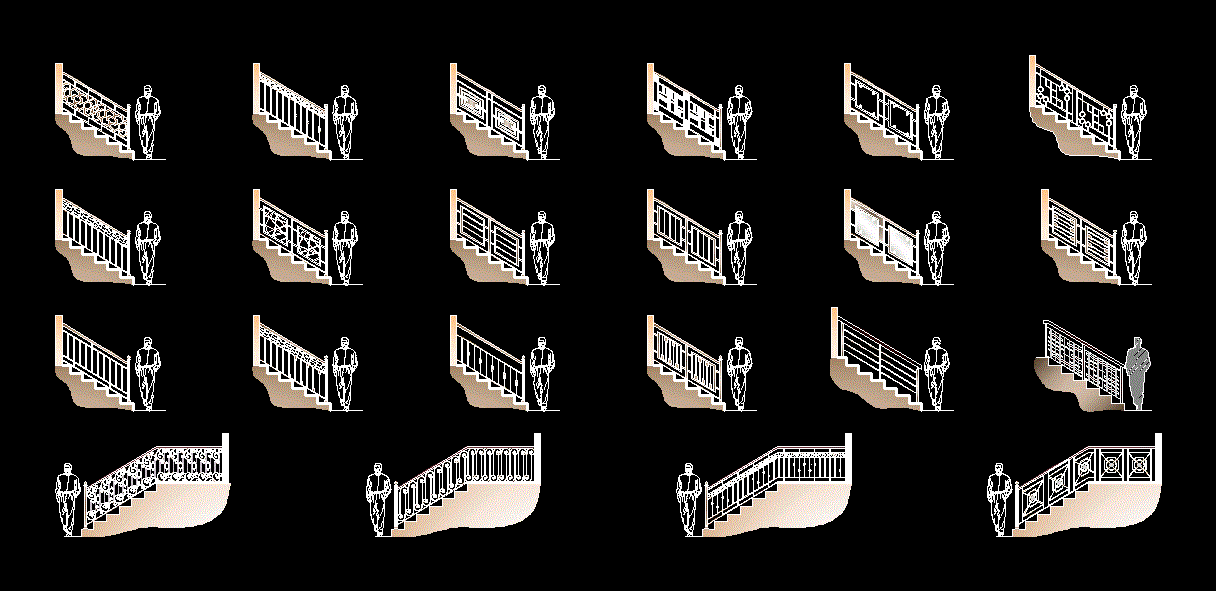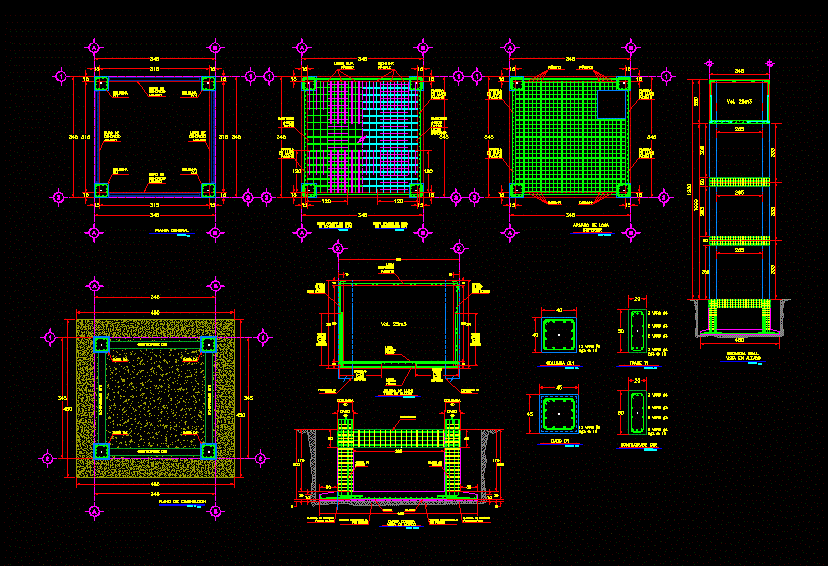Vertical Stairs DWG Block for AutoCAD

Access tanks stairways – Platforms
Drawing labels, details, and other text information extracted from the CAD file (Translated from Spanish):
scale, replaces, replaced by, tel., walk of queen cristina madrid, drawn, edition, checked, flat, date, Projected, fixed support, see detail, level of the platform, transition termination, stairs. will match, the axis of a step with, this level., Max., mobile support, see detail, separation max. between supports, see note, mobile support, see detail, separation, side exit, higher level of, platform, transition, floor elevation, maximum height between platforms, steps, Max., side elevation, front elevation, post, railing, adjust with, the structure, fixed support, see detail, sticks of, variant for front output, with angle beam, fold line, view by, platform, level of, fold line, variant for front output, with rail struts, variant for crossbar, with plate, typical stair section, entrance section, frontal, railing, transition platform, height max. between, platforms, this plate will be terminated in the, hoop prior to landing, level of, platform, entrance section, side, rail post, drill, screw length, stop, Max., mobile support, fixed support, Max., stop, step, it should not coincide with, the support plates, welding detail, step, hole, steps, see detail, stop screw, Max., stairway base, with angle beam, with rail, stairway base, Max., stop screw, see detail, steps, hole, stop screw, ripped hole, of length, hole for, Barrette, cap screws, for mobile unions, for stringer, type bolts, standard of, n.s.l., min., boot on concrete slab, cross section, longitudinal section, standard of, type bolts, for stringer, level of sills, of the land, foundation on ground sill, cross section, the spars not exceeding those between supports, they can be flat, all joints in construction will be screwed the drills will be, unless otherwise indicated in the plans., all joints in workshop will be welded., all union screws will be unless otherwise indicated in the drawings., etc. of a lower height, no safety cage will be placed on access ladders, will be finely rounded., all edges of the ladder that have undergone operations, notes
Raw text data extracted from CAD file:
| Language | Spanish |
| Drawing Type | Block |
| Category | Stairways |
| Additional Screenshots |
 |
| File Type | dwg |
| Materials | Concrete, Other |
| Measurement Units | |
| Footprint Area | |
| Building Features | |
| Tags | access, autocad, block, degrau, DWG, échelle, escada, escalier, étape, ladder, leiter, platforms, staircase, stairs, stairway, stairways, step, stufen, tanks, treppe, treppen, vertical |








