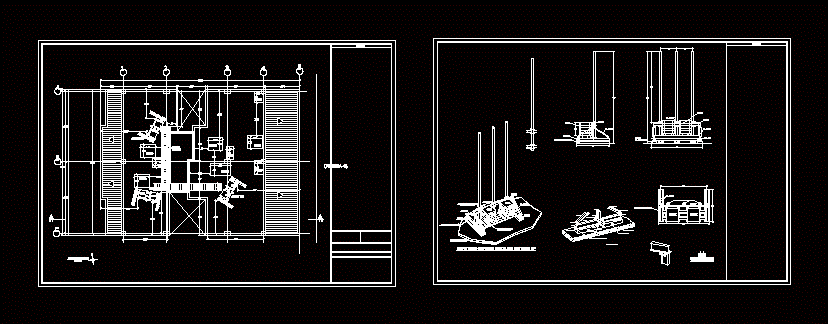Vertical Stairs DWG Detail for AutoCAD
ADVERTISEMENT

ADVERTISEMENT
Detail of vertical stairs – Connection with slabs
Drawing labels, details, and other text information extracted from the CAD file (Translated from Spanish):
upper rope, Diagonals of, npt, beam you, perimetral angular, detail staircase mono seaman, slab treated with, francalcar waterproofing, wall in covintec, step in tube, industrial, lateral tube, industrial, tube anchor, cm with expander, hilti, in tube, railing, industrial, on slab in block, perirmetral yarn, step, in tube, industrial, concrete fill, waterproof thick mantle, with polyester fiber gravel, of with sbs. from, Matrix house, thanks for frankalcar., for slabs, overlapping, vertical staircase detail
Raw text data extracted from CAD file:
| Language | Spanish |
| Drawing Type | Detail |
| Category | Stairways |
| Additional Screenshots |
  |
| File Type | dwg |
| Materials | Concrete |
| Measurement Units | |
| Footprint Area | |
| Building Features | Car Parking Lot |
| Tags | autocad, connection, degrau, DETAIL, DWG, échelle, escada, escalier, étape, ladder, leiter, slabs, staircase, stairs, stairway, step, stufen, treppe, treppen, vertical |








