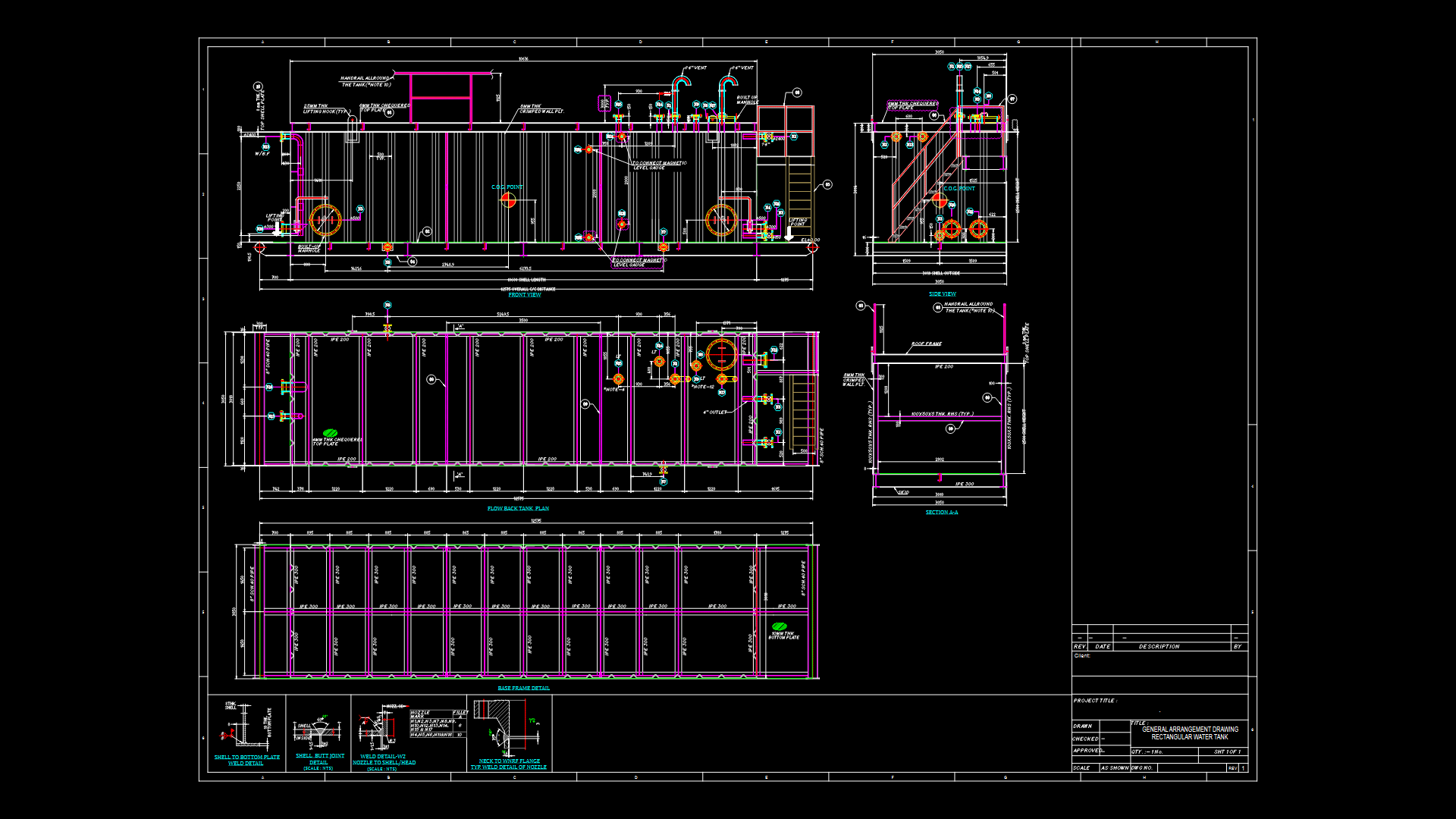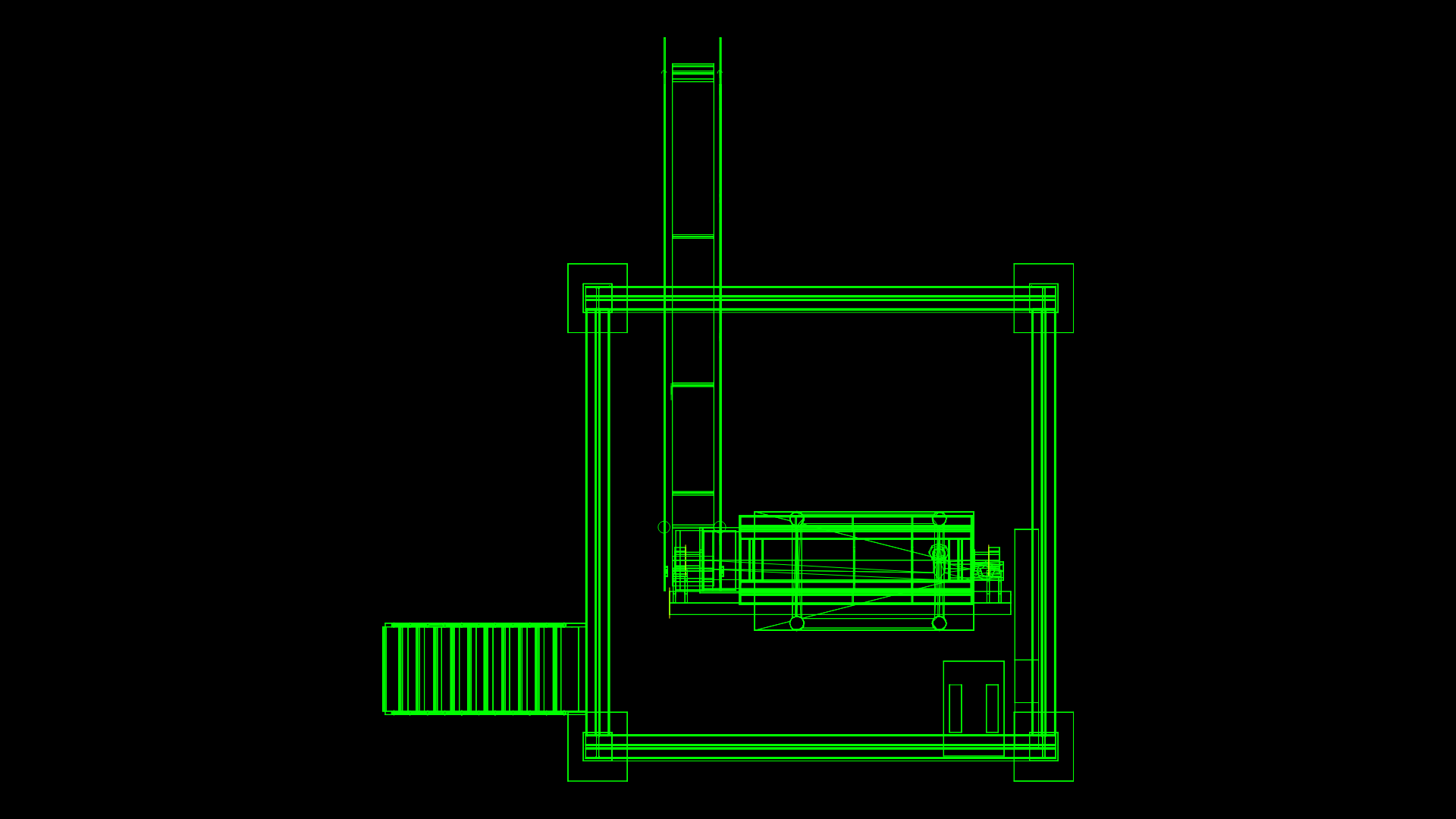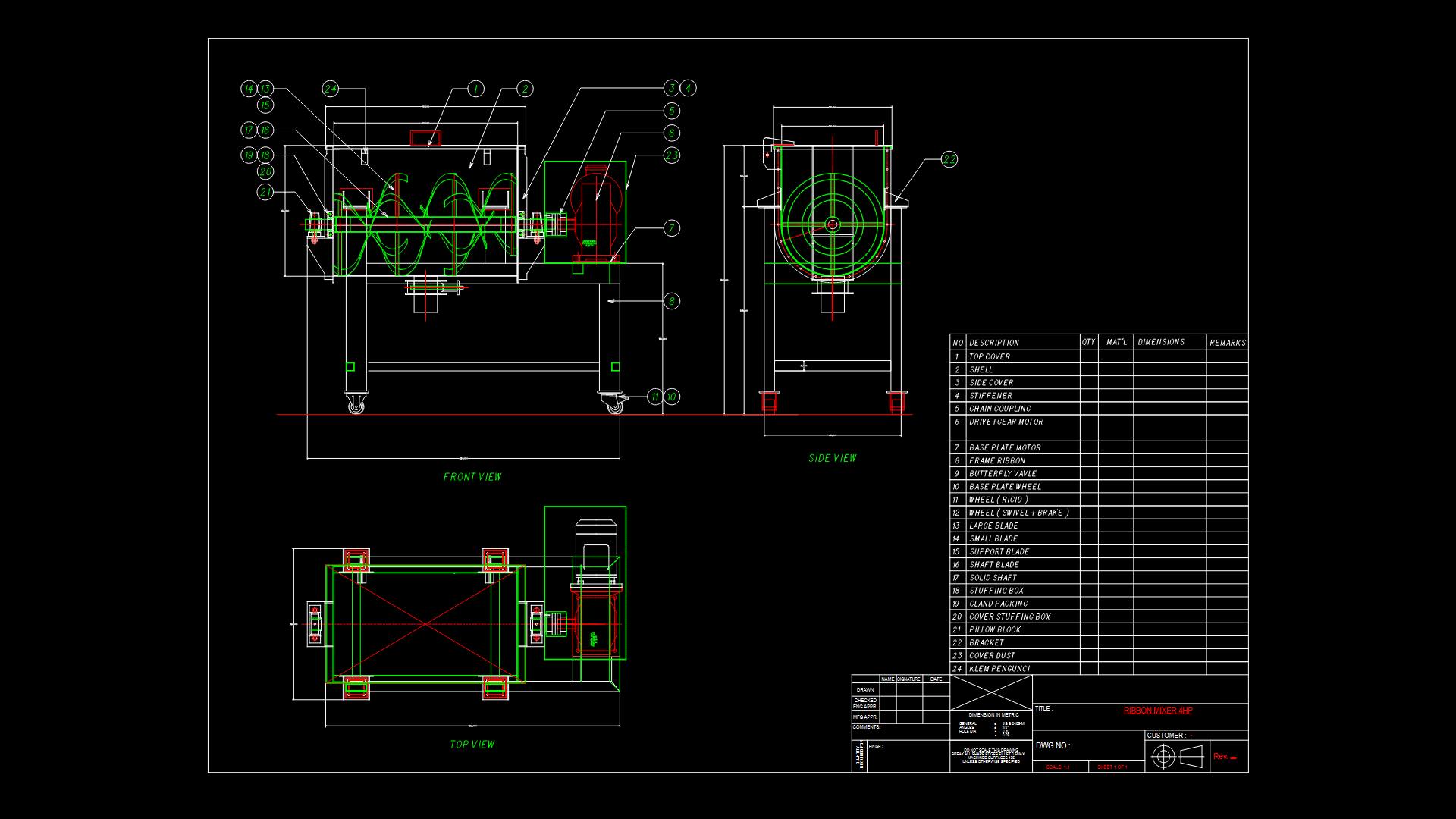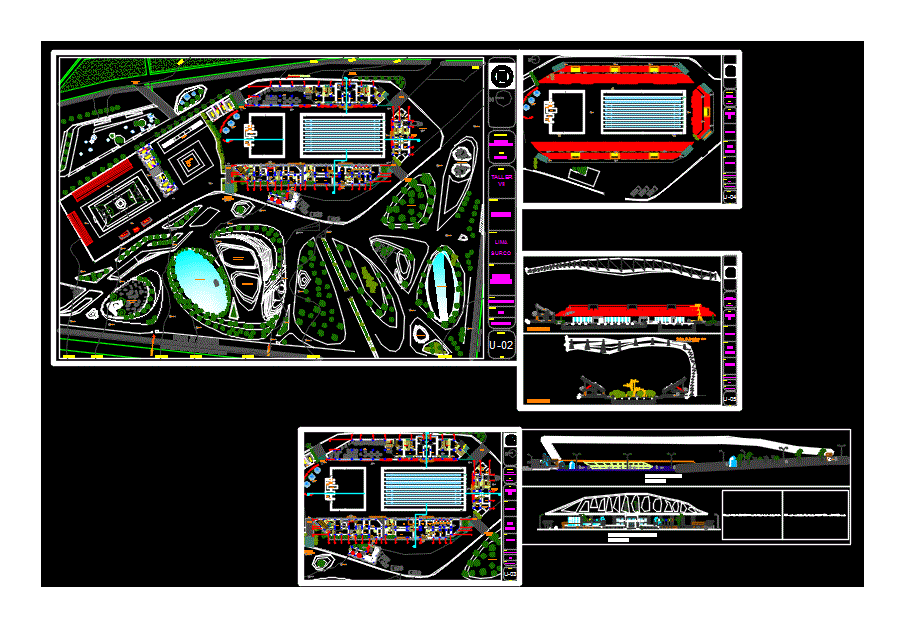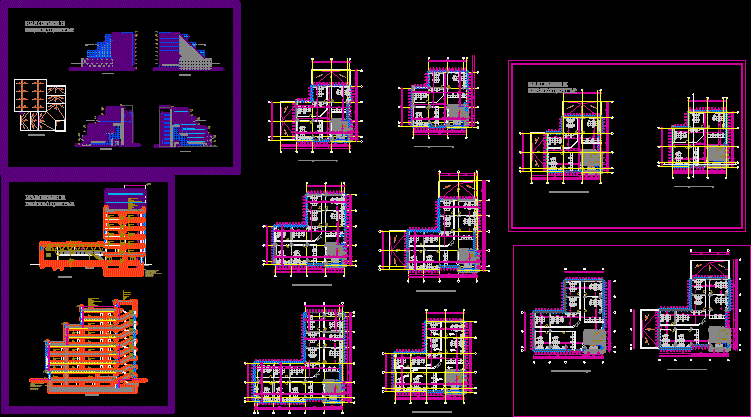Vessel – Refrigerated DWG Detail for AutoCAD

Implementation of refrigeration equipment by ship and details
Drawing labels, details, and other text information extracted from the CAD file (Translated from Spanish):
roofmate sl, false suspended ceiling, strap, hanging rod or hanging material, diameter and separation according to manufacturer., dimensions in m, facade of prefabricated heavy panels, elevation, horizontal section, vertical section, dimensions in cm, section, anti-humidity sheet, dimensions in cm, cargero beam, plan of construction details, petitioner, title, replaces :, replaced by :, sandwich panel cover and translucent panel, concrete strap, belt, cleaning concrete, arid bedding, reinforced concrete, ceramic vaults of aeration, collector, or polyethylene film, bv asfaltica fabric, floor finish, wall panel, insulation floors formed by, mesh of cast, floor of chambers figoríficas, armed negative, cross armed partition, ceramic stoneware flooring, beam banked, pillar prefabricated, v. extreme gutter, the supplier of the cover, part pour-waters, to be placed by, detail meeting cover and gutter beam, plane of implementation of machinery
Raw text data extracted from CAD file:
| Language | Spanish |
| Drawing Type | Detail |
| Category | Industrial |
| Additional Screenshots |
 |
| File Type | dwg |
| Materials | Concrete, Other |
| Measurement Units | Metric |
| Footprint Area | |
| Building Features | |
| Tags | autocad, construction details, DETAIL, details, DWG, equipment, factory, implementation, industrial building, refrigeration, ship |
