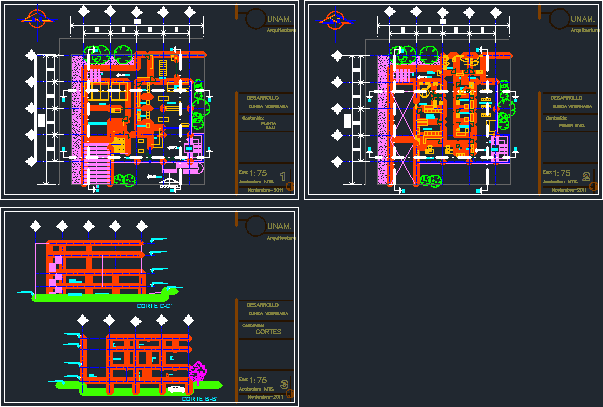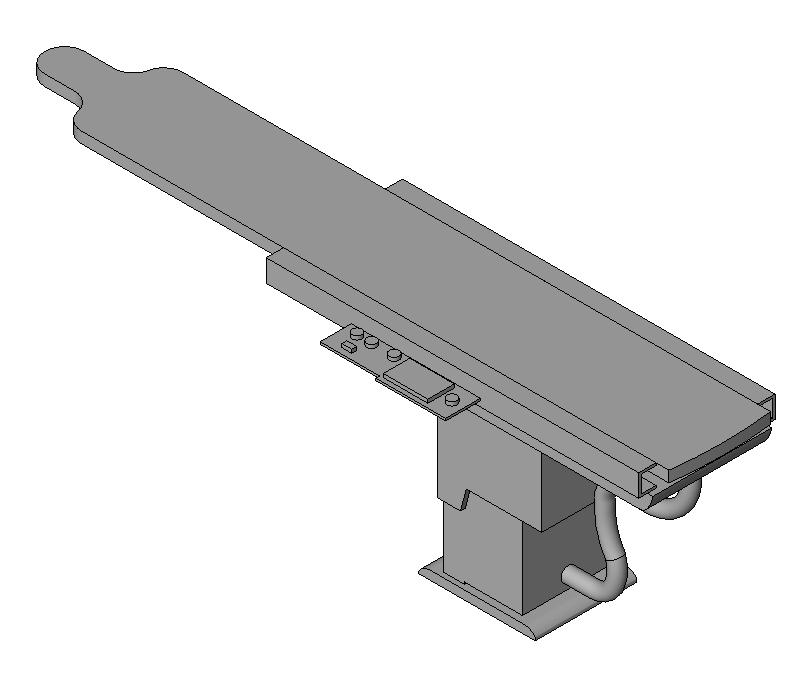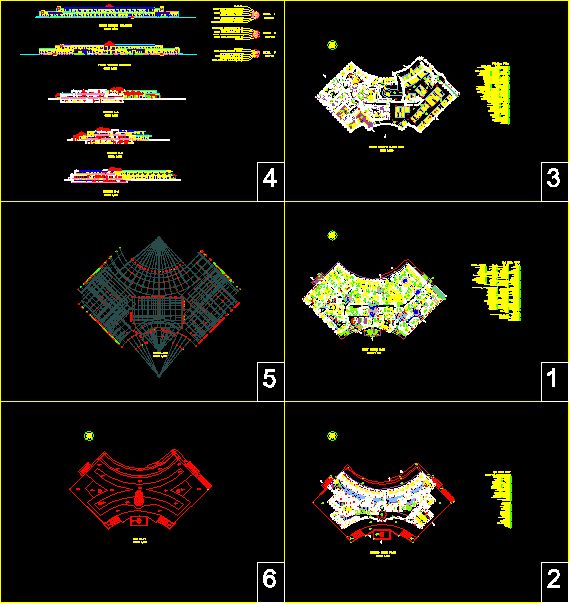Veterinary Clinic DWG Block for AutoCAD
ADVERTISEMENT

ADVERTISEMENT
class plant, assembly plant type and veterinary clinic and office space for operating rooms.
Drawing labels, details, and other text information extracted from the CAD file (Translated from Spanish):
npt, access., cuc, u of g., architecture, composition, arq., mendez dosal, esc :, location: mts., condominiums in amapas, team:, claudia peña escobar, susana sandoval ramirez, content :, plant distribution, leonardo jovany peña montoya, x-ray, box, pension, surgery, health, administration, pharmacy, isolation, pathology, care, intensive, waiting room, toilet, site, control, staff, aesthetics, serpentarium, aviary, cabinets, cages, aquarium, pharmacy ext, warehouse, training yard, elev, unam., development, veterinary clinic, ground floor, first level, parking, training yard, cuts, cut c-c ‘, cut b-b’, area toilet, store, boardroom
Raw text data extracted from CAD file:
| Language | Spanish |
| Drawing Type | Block |
| Category | Hospital & Health Centres |
| Additional Screenshots |
 |
| File Type | dwg |
| Materials | Other |
| Measurement Units | Metric |
| Footprint Area | |
| Building Features | Garden / Park, Deck / Patio, Parking |
| Tags | ASSEMBLY, autocad, block, class, CLINIC, DWG, health, health center, Hospital, medical center, office, operating, plant, space, type, veterinary |








