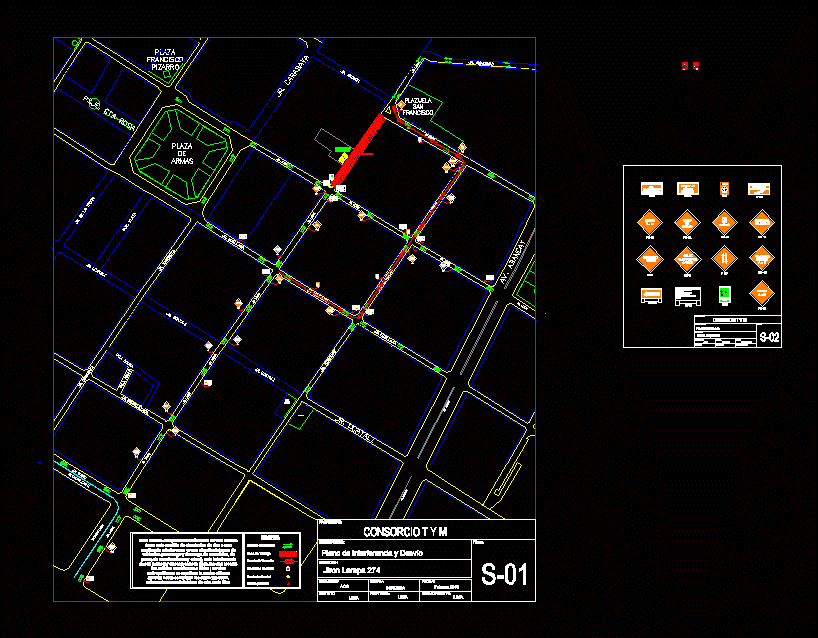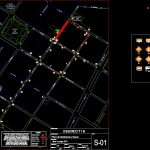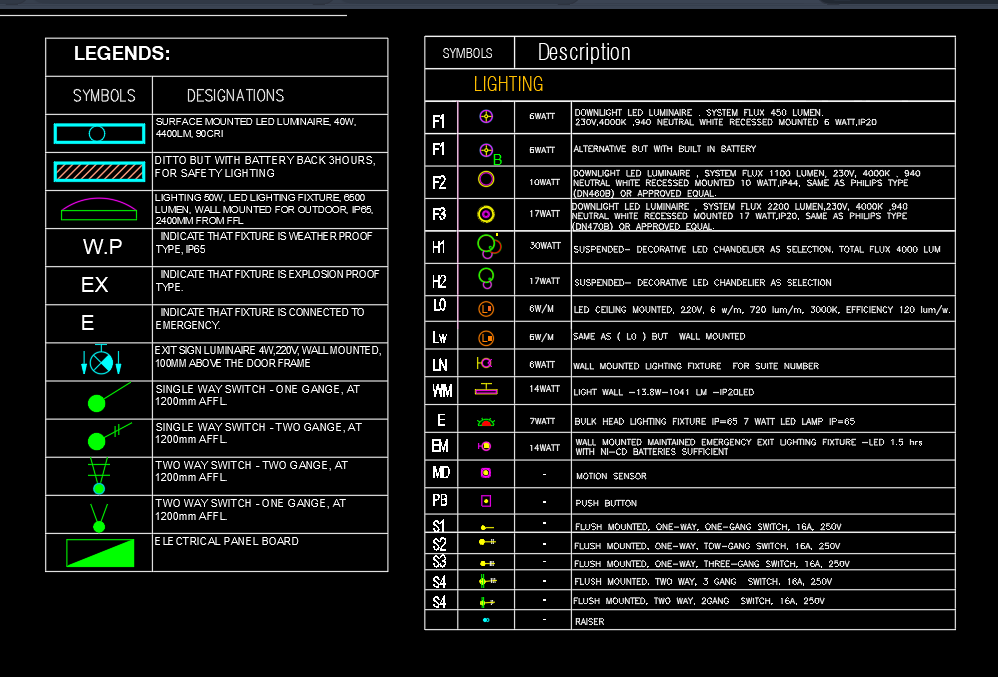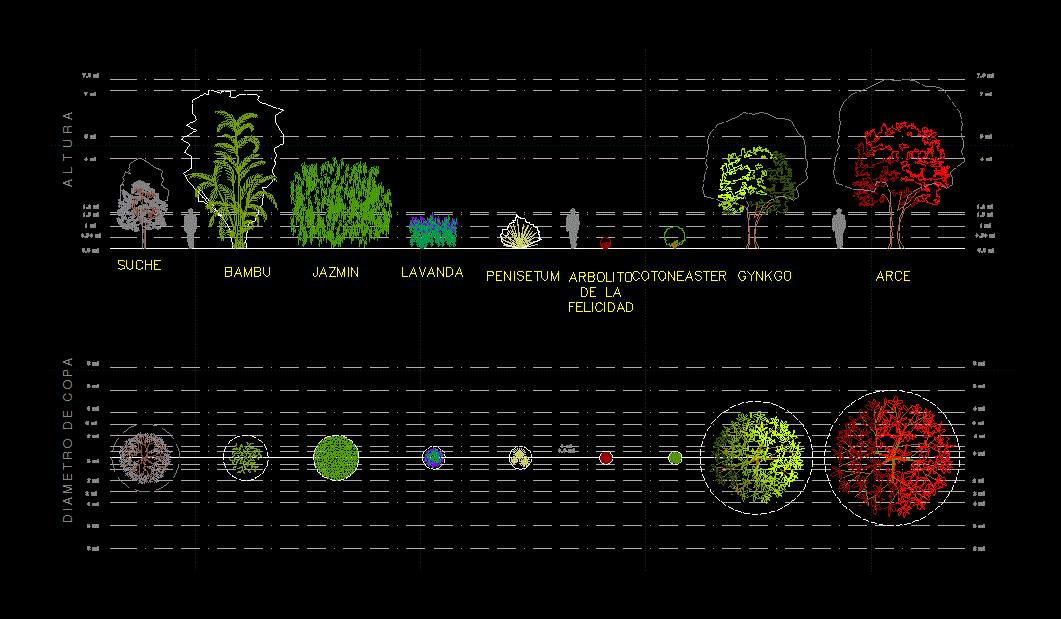Via Plane Intrferencia DWG Block for AutoCAD

Interference plane via mounting crane
Drawing labels, details, and other text information extracted from the CAD file (Translated from Spanish):
sshh. discap., sshh. women, sshh. men, cto. limp., discount iiss., mechanical ventilation, npt, department: lima province: lima district: fenced lima, arq. eduardo dextre morimoto, entrance hall, npt, beam projection, name of environment, finished floor level, notes, finished roof level, structural axes, cuts, elevations, general floor, title, graphic scale, legend, masonry wall , plasterboard partition, tempered glass partition, fibrocement sheet partition, economy and finance, jr. lampa, jr. junin, proposal, the left, plaza de armas, square san francisco, square, square pizarro francisco, square victor, and belaunde, jr. huallaga, jr. Mythosed, jr. ucayali, jr. carabaya, psje. sta rosa, jr. ancash, jr. amazonas, av. abancay, jr. azangaro, psj. acuna, jr. of the union, pje. olaya, tower crane location, closed, use alternative road, slow works, closed street, deviation, jr. cuzco, deviation towards, jiron azangaro, road closure, jiron ancash, start via, double, direction, plane of interference and detour, lima, department :, tym consortium, province :, indicated, plane :, date :, specialty :, owner :, scale :, location :, draftsman :, district :, acg, metropolitan, direction circulation, work zone, traffic deviation, signal location, control point, cones and meshes, xxx, do not flip to, right , signage
Raw text data extracted from CAD file:
| Language | Spanish |
| Drawing Type | Block |
| Category | Symbols |
| Additional Screenshots |
 |
| File Type | dwg |
| Materials | Glass, Masonry, Other |
| Measurement Units | Metric |
| Footprint Area | |
| Building Features | |
| Tags | autocad, block, coat, crane, DWG, mounting, normas, normen, plane, revestimento, schilder, Signage, SIGNS, standards, symbols |








