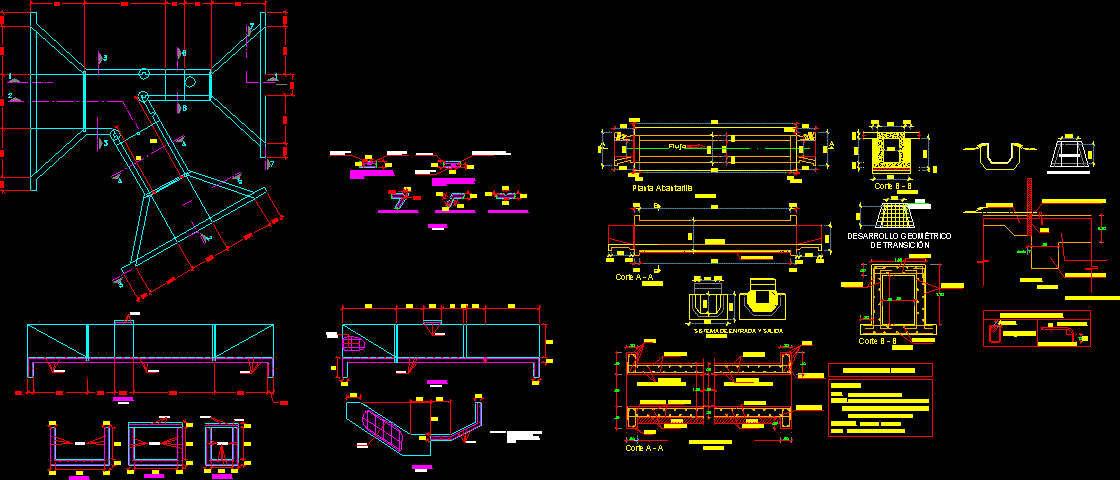Viaduct Trace DWG Block for AutoCAD
ADVERTISEMENT

ADVERTISEMENT
Design plant profile
Drawing labels, details, and other text information extracted from the CAD file (Translated from Spanish):
universidad del cauca, faculty of civil engineering, department of roads and transport, – transition of the peraltado, elmer zuñiga vega, jaime sandoval lopez, – design vertical curves, profile design – subgrade, contains :, design., date :, lot: the orange trees, ing. ary bustamante, reviewed:, scale :, elmer javier zúñiga vega, digitized :, plane :, talud, pi nro., no., closing error, angle, distance, plant – profile, light eneida botina, geometric design, final project de vias ii, typed :, jhon fredy burbano, agny enrique lara, angela cristina pedraza, elmer javier zuñiga, conventions, axis via edges rail line preliminary subgrade profile terrain media banking near sewer, portfolio of location
Raw text data extracted from CAD file:
| Language | Spanish |
| Drawing Type | Block |
| Category | Roads, Bridges and Dams |
| Additional Screenshots |
 |
| File Type | dwg |
| Materials | Other |
| Measurement Units | Metric |
| Footprint Area | |
| Building Features | |
| Tags | autocad, block, Design, DWG, HIGHWAY, pavement, plant, profile, Road, route, trace |








