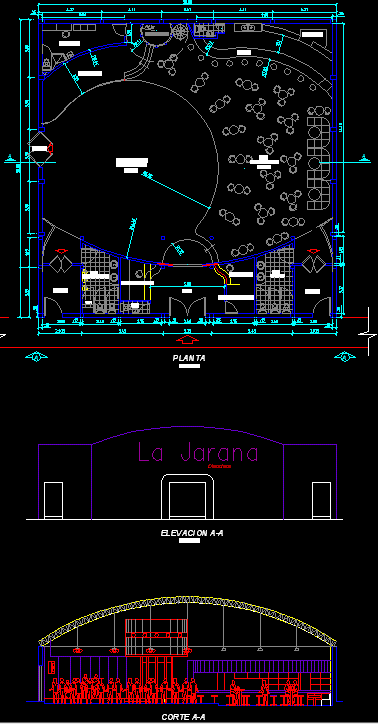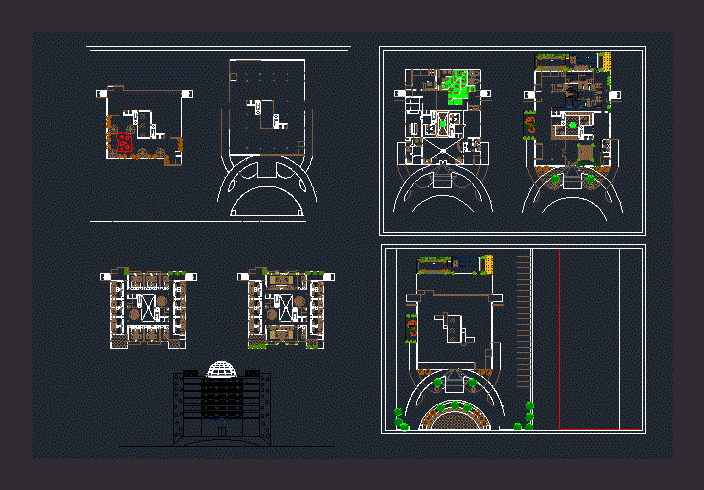Victor Raul Cultural Center DWG Block for AutoCAD

Victor Raul Cultural Center; Window; Lima; Peru. System utilities educational – culture to a conflict zone
Drawing labels, details, and other text information extracted from the CAD file (Translated from Galician):
communal lounge, kindergarten, study room, high window, folding partition divider, project. of slab, games room, storage, project. parasol, project upper slab, pantry, garbage, laundry, pick up services, ticket sales, served, food preparation, utility system, victor raul, window, lima, pre-project plans, roofing plant, junior mielés, garza floor, second floor level, first level floor, cut, cut bb, cut aa, reading room, paleontology museum, green coast, miraflores, lima, general plant, description: access to the museum is done through a series of existing paths located in the slope of the creek and from the proposed whereabouts. these converge on a corridor that is opening its way on earth to begin a decline and reach the entrance space that works as a public space and as a place of congregation for the groups of people that will enter the building. Faculty of architecture and urban planning of pontifical catholic university of Peru, project of end of career, Martín Montañez Sanabria
Raw text data extracted from CAD file:
| Language | Other |
| Drawing Type | Block |
| Category | Cultural Centers & Museums |
| Additional Screenshots | |
| File Type | dwg |
| Materials | Other |
| Measurement Units | Metric |
| Footprint Area | |
| Building Features | Deck / Patio |
| Tags | autocad, block, center, CONVENTION CENTER, cultural, cultural center, Dining room, DWG, education, educational, library, lima, museum, PERU, system, window |








