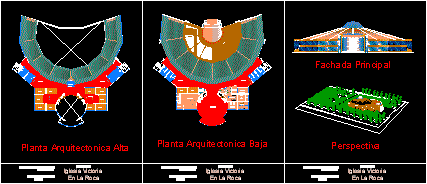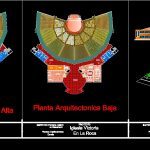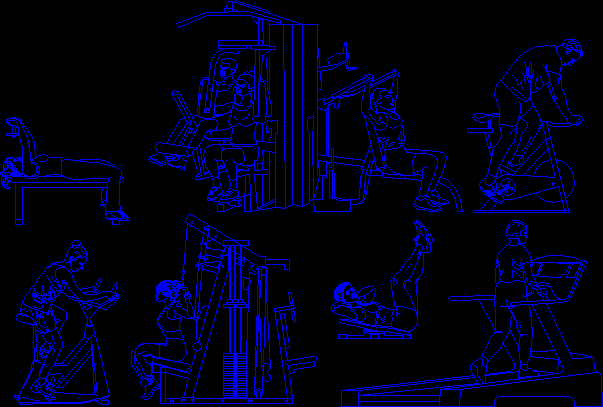Victoria Church 3D DWG Model for AutoCAD
ADVERTISEMENT

ADVERTISEMENT
Victoria Church – Plants – Views – 3d
Drawing labels, details, and other text information extracted from the CAD file (Translated from Spanish):
low architectural floor, high architectural floor, architectural plants, scale, technological institute, chihuahua ii, on the rock, church victoria, project, main facade, perspective, quinder, cubicules, nursery, library, library, room, office, room, bedroom, observe, cafeteria, lobby, stay, meetings, cellar, salon, prayer, kitchen, lights and, sound
Raw text data extracted from CAD file:
| Language | Spanish |
| Drawing Type | Model |
| Category | Religious Buildings & Temples |
| Additional Screenshots |
 |
| File Type | dwg |
| Materials | Other |
| Measurement Units | Metric |
| Footprint Area | |
| Building Features | |
| Tags | autocad, cathedral, Chapel, church, DWG, église, igreja, kathedrale, kirche, la cathédrale, model, mosque, plants, temple, victoria, views |







