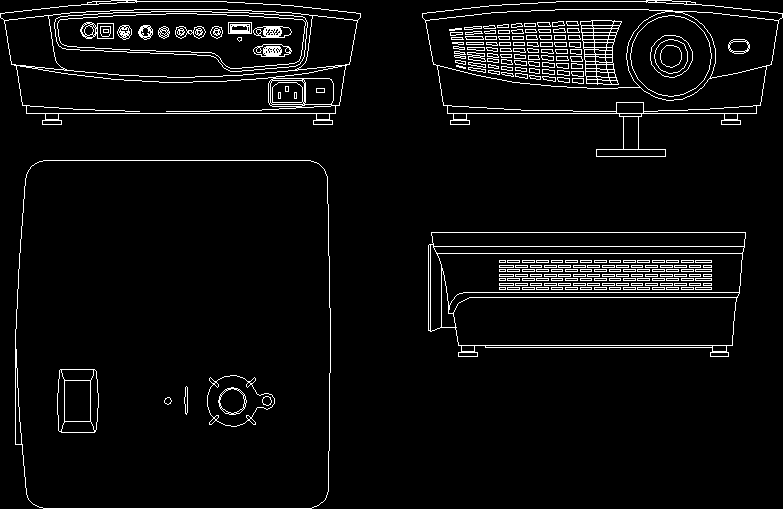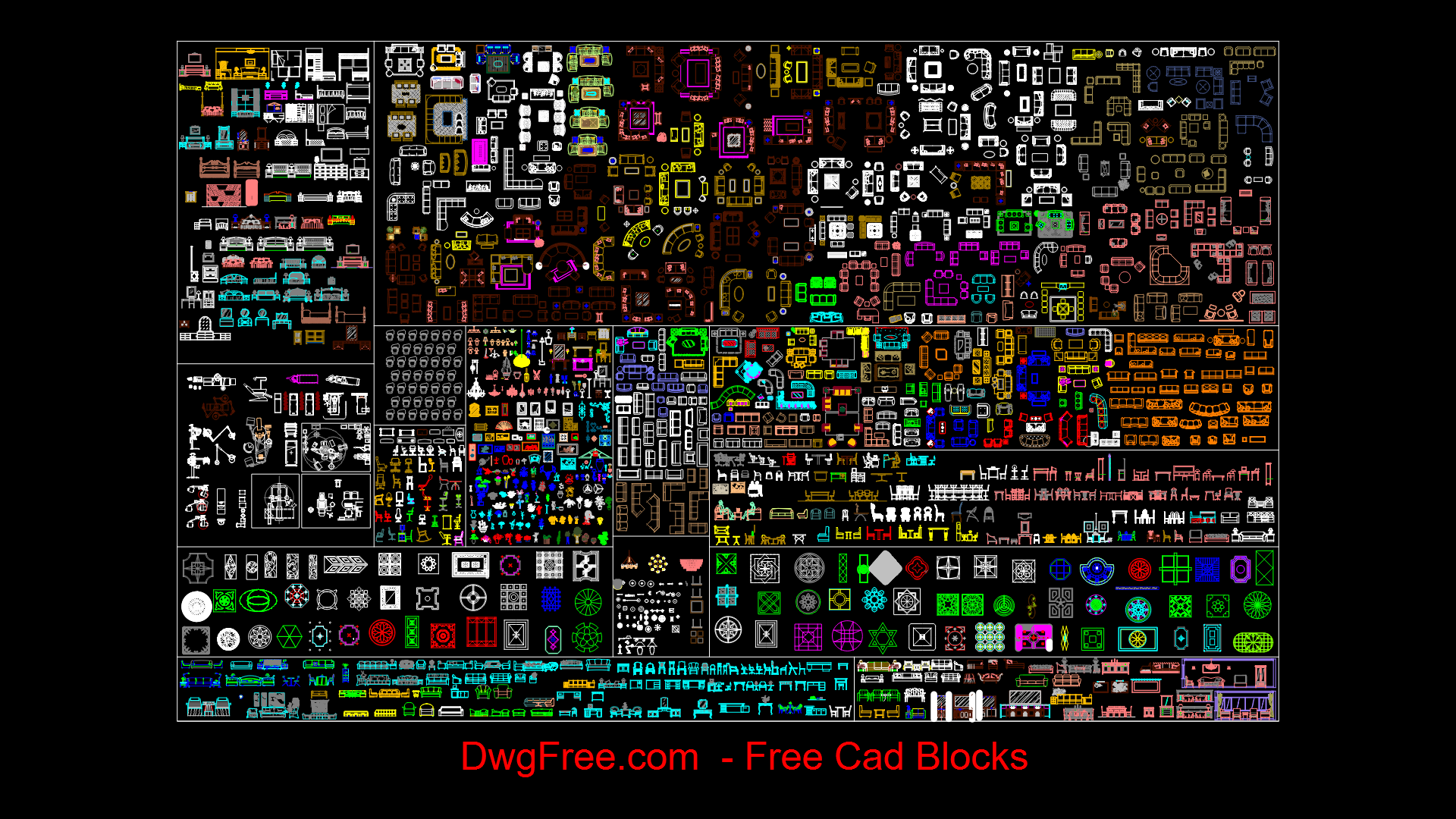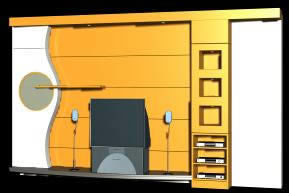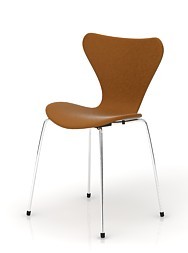Choose Your Desired Option(s)
×ADVERTISEMENT

ADVERTISEMENT
High plant; frontal view and lateral view of projector videobeam.
| Language | English |
| Drawing Type | Full Project |
| Category | Furniture & Appliances |
| Additional Screenshots |
 |
| File Type | dwg |
| Materials | |
| Measurement Units | Metric |
| Footprint Area | |
| Building Features | |
| Tags | Auditorium, autocad, cinema, DWG, equipe, frontal, full, furniture, high, lateral, offices, plant, Project, projection, projector, Theater, theatre, View |








