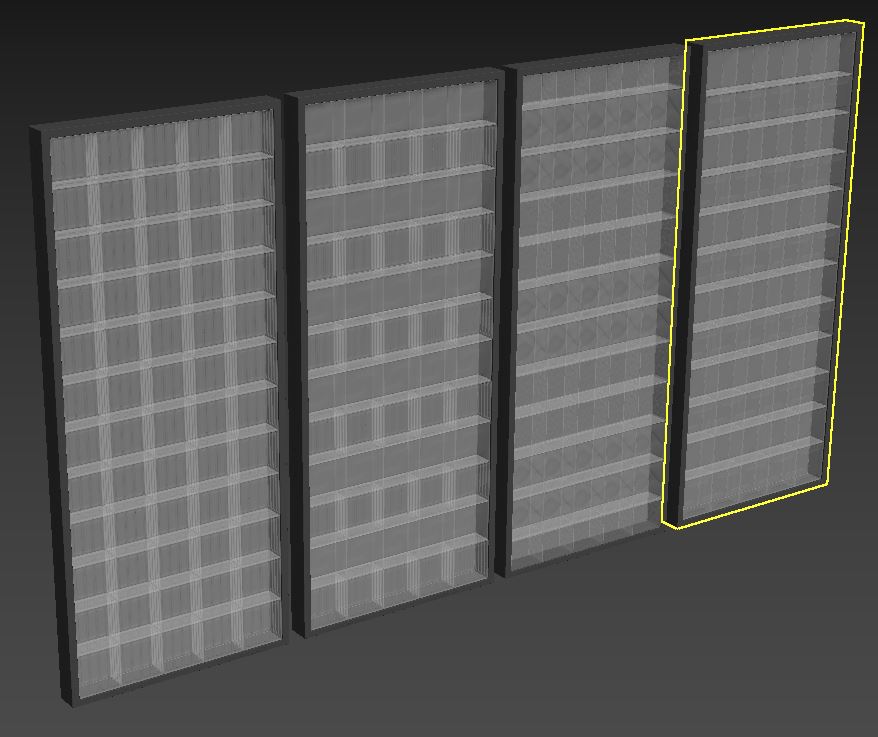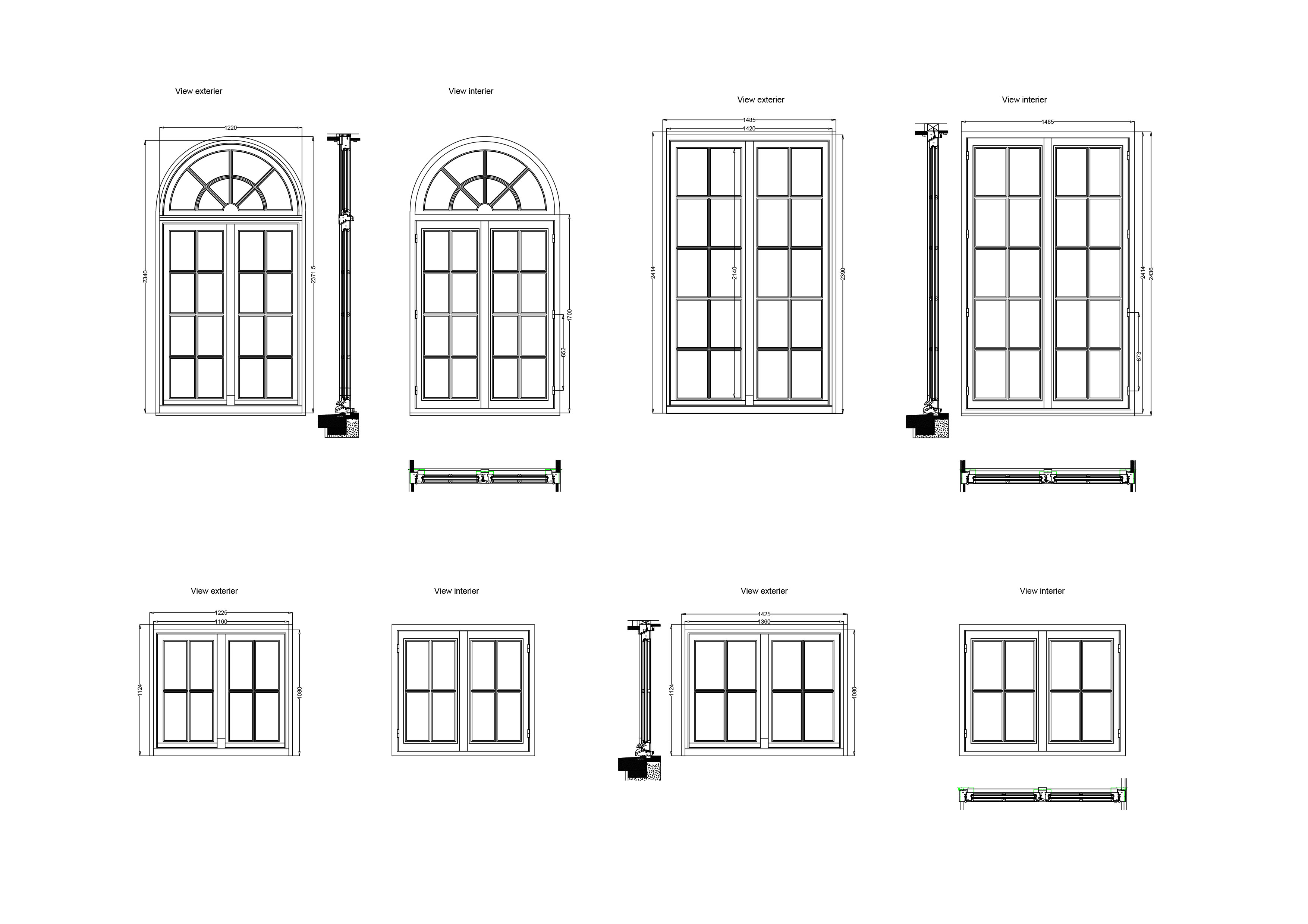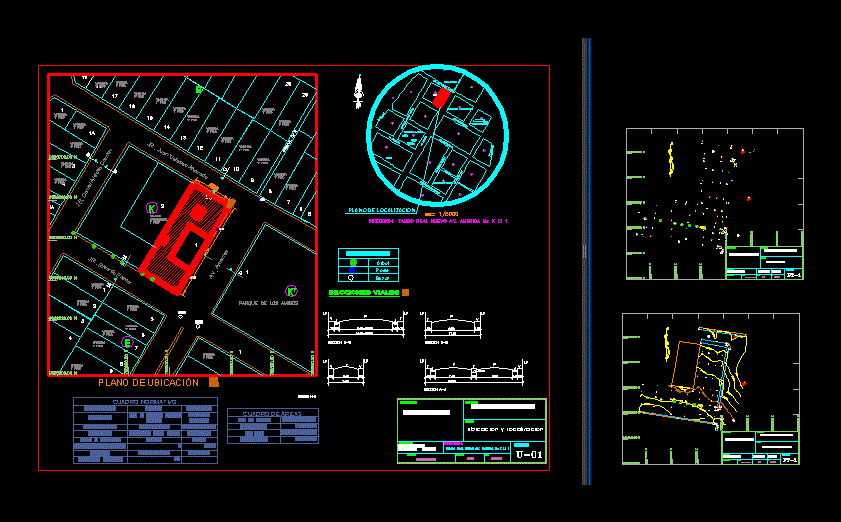Vigilant House – Twoo Floors DWG Full Project for AutoCAD
ADVERTISEMENT

ADVERTISEMENT
Vigilant House – Project – Plants – Sections – Elevations
Drawing labels, details, and other text information extracted from the CAD file (Translated from Spanish):
control and surveillance, ladder type marinera, signature :, inst. electrical :, c.i.v :, r.i.f :, inst. sanitary :, architecture :, arquing c.a, urbanism ::, structure :, inst. mechanical :, project :, location :, the tigrito, guanipa municipality, anzoátegui state, legend :, observations :, designers, ci :, mister :, sheet no :, contains :, scale :, date :, digitizer :, loindicated, Mrs. manuel bolivar, c a s t a d e v i g a l a n c i a
Raw text data extracted from CAD file:
| Language | Spanish |
| Drawing Type | Full Project |
| Category | Doors & Windows |
| Additional Screenshots |
 |
| File Type | dwg |
| Materials | Other |
| Measurement Units | Metric |
| Footprint Area | |
| Building Features | |
| Tags | abrigo, access, acesso, autocad, DWG, elevations, floors, full, house, hut, l'accès, la sécurité, obdach, ogement, plants, Project, safety, sections, security, shelter, sicherheit, twoo, vigilancia, Zugang |








