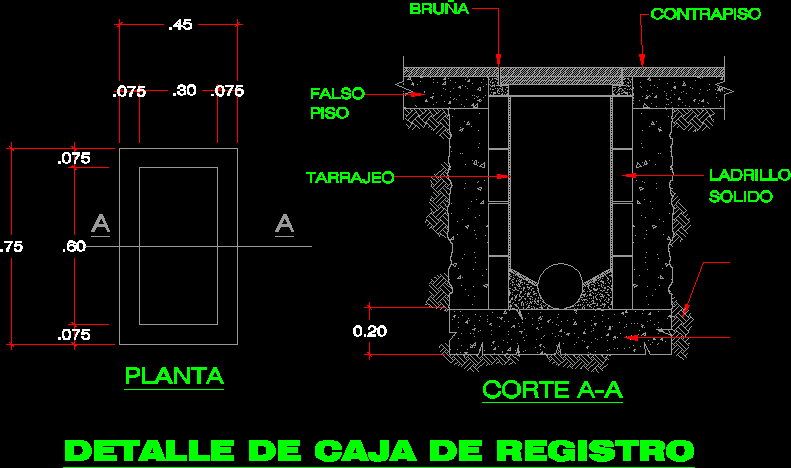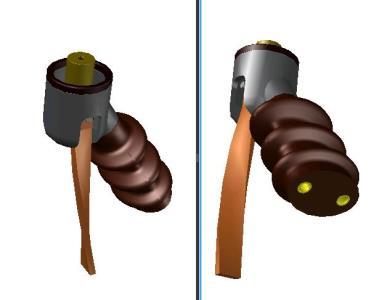Vila Velha Norms – Espiritu Santo Brazil DWG Detail for AutoCAD

Constructive details – Vila Velha – E.S. Brazil – Ramps details .- Plant
Drawing labels, details, and other text information extracted from the CAD file (Translated from Portuguese):
meters of another element of the same category, between meter lighting posts, of main access, meters of another element of the same category, min., between meter lighting posts, of main access, meters of another element of the same category, min., between meter lighting posts, of main access, all ramp, all ramp, min., between meter lighting posts, of main access, all ramp, all ramp, gray textured strip detail, post, detail, Street, landscaped, of leisure, gray textured floor detail, of means, urban band, wide situation, with implantation of the urban furniture crossing, Street, alert range, grooved, of media, gray color detachable floor detail, of places, grooved, alert range, color detail, utilitarian island, color detail, island of furniture implantation, urban big, mobile, gray textured strip detail, walking free walking tour, tactile track of pedestrian path, smooth non-slip floor assorted colors see detail, alignment, meters of another element of the same category, of leisure, detail, post, landscaped, of leisure, gray textured floor detail, urban band, of means, gray textured strip detail, Street, alert range, color detail, grooved, gray textured strip detail, walking free walking tour, tactile track of pedestrian path, smooth non-slip floor assorted colors see detail, alignment, used furniture, projection box, public, mail box, household waste, garbage collector, gray textured strip detail, post, garbage collector, projection box, vehicle access ramp, edification, main access, urban band, of means, Street, landscaped, of leisure, floor detail, smooth non-slip floor assorted colors see detail, tactile track of pedestrian path, walking free walking tour, gray textured strip detail, alignment, distance between lampposts meters, nursery, view detail, tree, view detail, tree, view detail, tree, grooved, alert range, color detail, grooved, color detail, alert range, main access width, parking available, podotáveis floor, various colors, view detail, various colors, view detail, podotáveis floor, color detail, alert range, grooved, post, detail, gray textured floor detail, gray textured strip detail, smooth non-slip floor assorted colors see detail, of leisure, mobile, urban big, island of furniture implantation, situation with bike path, urban band, of means, of leisure, landscaped, Street, gray textured strip detail, color detail, grooved, alert range, detail, dimensions in centimeter., obs .:, view detail, tactile track of pedestrian path, walking free walking tour, tree, alignment, various colors, view detail, podotáveis floor, meters away from another and
Raw text data extracted from CAD file:
| Language | Portuguese |
| Drawing Type | Detail |
| Category | Construction Details & Systems |
| Additional Screenshots |
 |
| File Type | dwg |
| Materials | Other |
| Measurement Units | |
| Footprint Area | |
| Building Features | Garage, Parking, Garden / Park |
| Tags | assoalho, autocad, brazil, constructive, deck, DETAIL, details, DWG, fliese, fließestrich, floating floor, floor, flooring, fußboden, holzfußboden, norms, piso, plancher, plancher flottant, plant, ramps, santo, tile |








