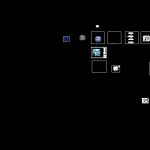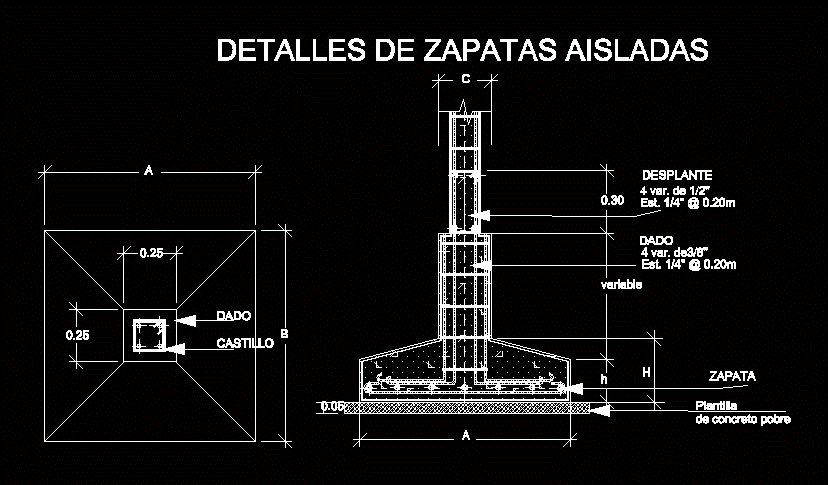Villa Construction DWG Detail for AutoCAD

Villa construction; details
Drawing labels, details, and other text information extracted from the CAD file:
blue concrete elements, red block walls mm, green elevattion mm, yellow elevattion mm, cyan dimension line mm, gray mm, axis indication line, hidden features indication line, dimension line scale, dimension line scale, xxx, xxx, section indication for section, elevation indication by number, room numbering legend, room name, north indication, level indication, window indication, door indication, steel indication, wall section indication in plan, general execution drawings key legends, pen assignments dimensions, symbols indications, beirut arab university faculty of architecture academic level fall semester, project title resort, drawing title site plan layout, student name:, drawing scale:, sheet, student id:, notes xxx stands for sheet cader dimensions are in mm so you can plot using scale instead of, for dimensions when you plot you must use the cader for layout size scaling instead of drawing rescaling, detail, metal, lock pin, welded box filler, metal, metal, components all made of cast aluminum, metal, components all made of cast aluminum, line of staircase step, line of upstand balustrade, section detail, scale, metal, stone, section detail, scale, polished stone, riser, tread, bushed hammered, screed, mortar fill, on site, section detail, scale, stone balustrade upstand, line of staircase step first podium level, rebate, polished plaster, stone balustrade upstand, mortar fill, screed, lock pin, metal, stone, structural slab, mortal fill, screed, carpet, metal, metal, detail, deep pocket during concreting, bedding, ladder, bumper, white rubber, coats of cementitious waterproofing, gunite, deck water proofing, plate, escutcheon, deck level, anchor, socket, reinf. concrete as per structural, ladder detail, scale, detail, black grite, surface having, upvc pipe, deck level, gunite, wall inlet, bedding, box to be provided before concreting, upvc pipe, puddle flange, upvc socket, wall inlet detail, scale, detail, reinf. concrete as per structural, deck waterproofing lap joint, zig zag in the wall area, anchor bar, deck level, selected waterproofing, one layer of fiber mesh, selected wall tiles, selected, one layer of fiber mesh, extra waterproofing with, mm thk. guniting, c.m., thick protection screed, one layer of steel, plastering with, epoxy grout, with waterproofing mortar, waterproofing, coats of reinforced, after coping fixing, coping stone, for floor only, reinf. concrete as per structural, as per structural, section detail, scale, detail, selected non slip, tiles on pool deck, skimmer detail, scale, detail, selected non slip, tiles on pool deck, overflow, selected wall tiles, epoxy grout, with waterproofing mortar, selected, coping stone, isolation joint, removable pvc grating to pool subcontractor’s detail., waterproof membrane to swimming pool subcontractor’s detail, upvc, conduit, pvc junction box, waterproof gland, upvc pipe, light, bedding, deep pocket to be provided during concrete, flange, deck level, gunite, deck water proofing, black grite, surface having, underwater light det., scale, detail, elevation, reinf. concrete as per structural, extra gunite, flange, pipe, upvc, pipe, upvc, frame grate, bedding, gunite, extra gunite, r.c slab as per structural, bedding, frame grate detail, scale, detail, frame grate, gunite, r
Raw text data extracted from CAD file:
| Language | English |
| Drawing Type | Detail |
| Category | Construction Details & Systems |
| Additional Screenshots |
 |
| File Type | dwg |
| Materials | Aluminum, Concrete, Glass, Plastic, Steel, Wood, Other |
| Measurement Units | |
| Footprint Area | |
| Building Features | Pool, Deck / Patio, Parking, Garden / Park |
| Tags | autocad, construction, DETAIL, details, DWG, villa |








