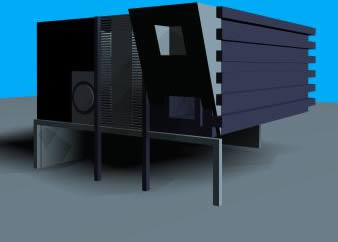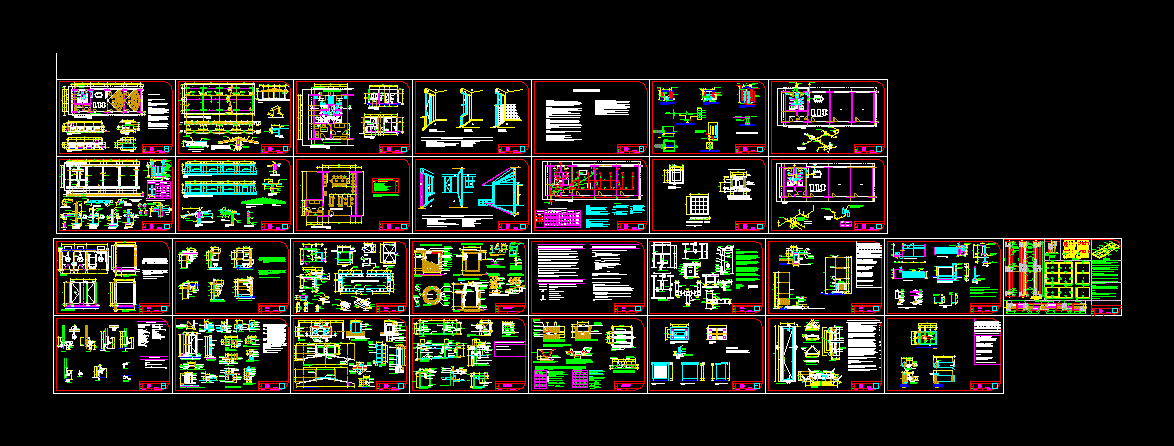ViÑA Del Mar College – Plant DWG Block for AutoCAD
ADVERTISEMENT

ADVERTISEMENT
Plant Viña delMar College – General Plant with field- Location plant
Drawing labels, details, and other text information extracted from the CAD file (Translated from Spanish):
architect, pilgrims, role not:, location :, owner :, content:, work:, scale :, date :, sun, not, with, jaime of the source, street view, beautiful, site, room, von scroeder, beautiful view, viana, ffcc, alvarez, location, table of surfaces, first level, sup.libre, sup.terreno, scale access, annex rooms, total built, classroom, hall, direction, staff room, bathroom prof ., kitchen, cellar, bathroom, access ladder, regularization school, rene discards, graciela nuñez, hill castle, surface picture, ladies, wc, access, sinks, area, bathrooms, showers, dressing rooms, men
Raw text data extracted from CAD file:
| Language | Spanish |
| Drawing Type | Block |
| Category | Schools |
| Additional Screenshots |
 |
| File Type | dwg |
| Materials | Other |
| Measurement Units | Metric |
| Footprint Area | |
| Building Features | |
| Tags | autocad, block, College, del, DWG, field, general, library, location, mar, plant, school, university, vi |








