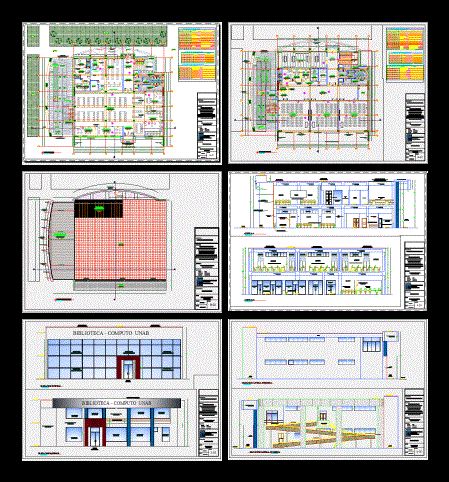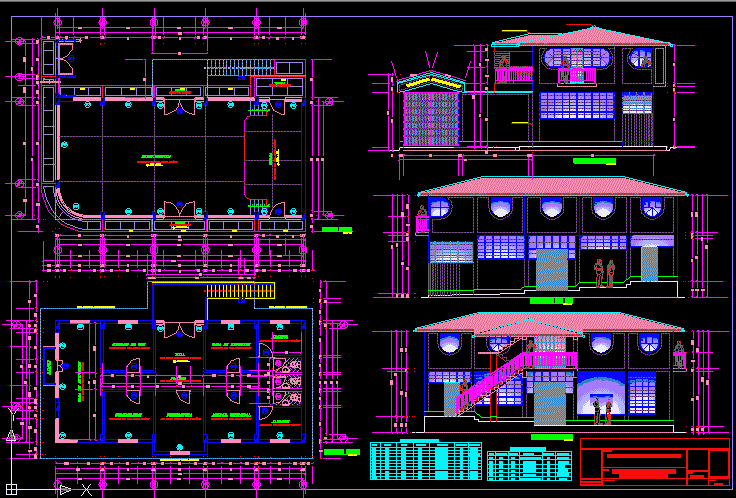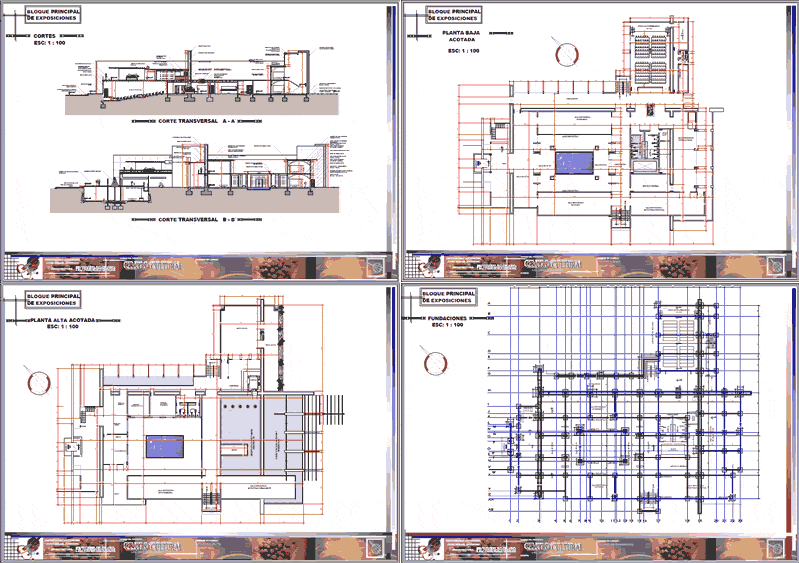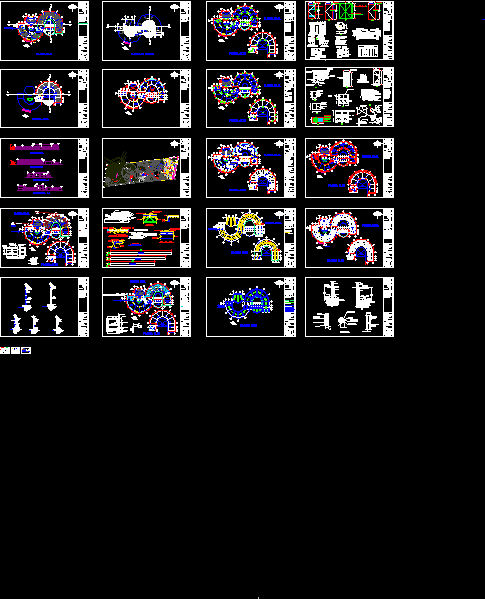Virtual Library DWG Block for AutoCAD

DESIGN AND DISTRIBUTION OF VIRTUAL LIBRARY OF NATIONAL UNIVERSITY OF CANYON …. WHICH HAS TWO LEVELS; THIS BUILDING HAS A MODERN sophistry SYSTEM AND CONCEPT IS A LIBRARY. It is an extremely modern and the latest generation of the technology library. It HAS THE FOLLOWING ENVIRONMENT IN 1st FLOOR: HALL OF INCOME; Private reading carrels; VIRTUAL LIBRARY; NEWSPAPER; Restrooms PUBLIC; LOBBY; AREA ATENCIO; THESIS ESTANTERIA; SHELVING; REPAIR OF BOOKS; LEADERSHIP; SECRETARY; MEETING ROOM; DEPOSITS; BATHROOMS ; ADMINISTRATION AND DISABLED ACCESS. On the 2nd floor ENVIRONMENTS they ARE: computer labs; Restrooms PUBLIC; SERVERS; LOBBY; PASSAGE; LEADERSHIP; SECRETARY; MEETING ROOM; ADMINISTRATION; BATHROOMS; TERRACE READING; SERVICING AND DEPOSITS.
Drawing labels, details, and other text information extracted from the CAD file (Translated from Spanish):
deconsark, esc, uppercase, block, control, wake up, sleep, power, sup, end, av., start, insert, pant, pause, scroll, inter, pet sis, print, page, page, num, ins, av . page, répág, intro, inic, altgr, alt, scale :, project :, plane :, location :, indicated, cuts and details library, region,: lima, province,: canyon, district, address :, specialty :, architecture , date :, lamina:, owner:, national university of canyon, library elevations, designer :, est.arq. david criollo merino, first level, second level, main entrance, roofing floor, library – computation unab, main elevation, rear elevation, court bb, cut aa, reading cubicle, porcelain floor, reading area, newspaper library, virtual library , semi-polished cement floor, beige travertine, floor of gras, left side elevation, polished concrete floor, gras, ——, general picture of openings – doors, observations, height, width, sill, type, cant ., area, general view of bays – windows, general view of bays – high windows, virtual library, newspaper library, entrance to secretary, corridor, laboratory, technical area corridor, wood carpentry wooden door plywood with fresquillo, wood carpentry – door board with fresquillo, cubiculo of reading, reading outdoors, facade of main entrance, sist. curtain wall – reflective tempered glass, roofing plant library
Raw text data extracted from CAD file:
| Language | Spanish |
| Drawing Type | Block |
| Category | Schools |
| Additional Screenshots |
 |
| File Type | dwg |
| Materials | Concrete, Glass, Wood, Other |
| Measurement Units | Metric |
| Footprint Area | |
| Building Features | |
| Tags | autocad, block, building, canyon, College, Design, distribution, DWG, levels, library, modern, national, school, university |








