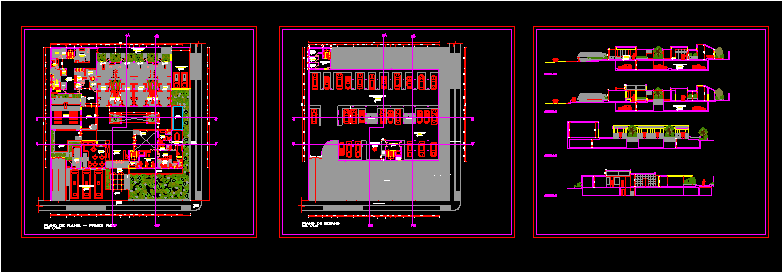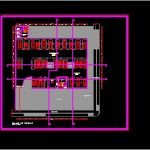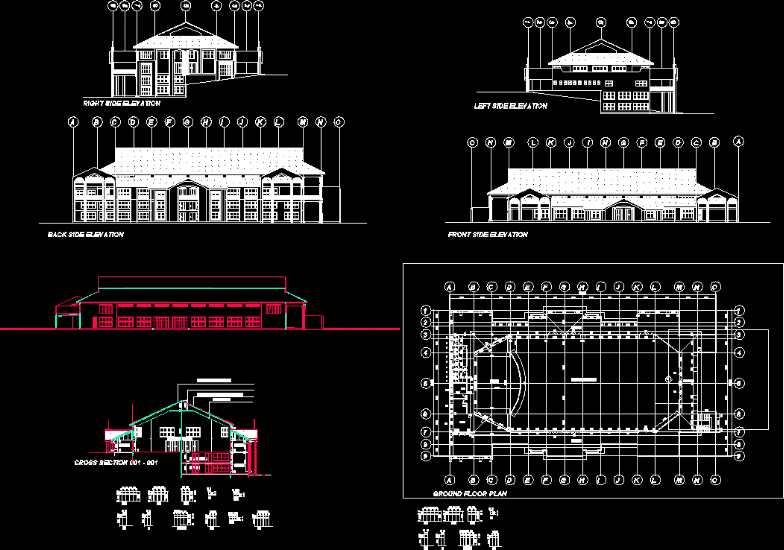Wake Board DWG Full Project for AutoCAD

Religious Architectural Project, has 4 rooms, a chapel and administrative service areas. Parking for cars and buses. It develops through a courtyard and patio longitudinal independent chapel with vegetation and water sources inside.
Drawing labels, details, and other text information extracted from the CAD file (Translated from Spanish):
ss.hh, discap., floor porcelain, ladies, men, cto. of, trash, dressing, salon, employees, warehouse, tanatopraxia, parquet floor, terrace, white slate floor, service corridor, casket entrance, chapel, polished cement floor, patio, wait, main, cafeteria, kitchen, acessor offices, topico, meeting room, manager, secretary, bus parking, cement floor rubbed, entrance, npt, ramp, for, sidewalk, vestibule, entrance of float, source, floor plan – first floor, machines, group, electrog., deposit , hall of service, hall, administration, parking, general, disability, filling, land, limits of the, station, entry and exit, basement plan, projection. path, proy. path, security, deposit chapel, area of, service, court a-a ‘, court b-b’, court c-c ‘, court d-d’
Raw text data extracted from CAD file:
| Language | Spanish |
| Drawing Type | Full Project |
| Category | Religious Buildings & Temples |
| Additional Screenshots |
 |
| File Type | dwg |
| Materials | Other |
| Measurement Units | Metric |
| Footprint Area | |
| Building Features | Garden / Park, Deck / Patio, Parking |
| Tags | administrative, architectural, areas, autocad, board, cars, cathedral, Chapel, church, DWG, église, full, igreja, kathedrale, kirche, la cathédrale, mosque, parking, Project, religious, rooms, service, temple |








