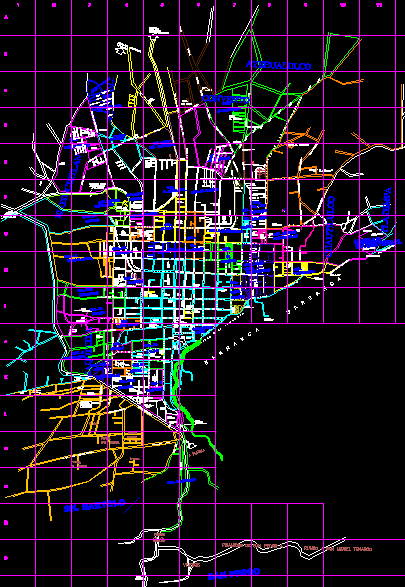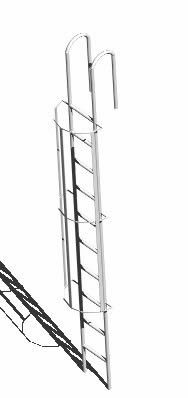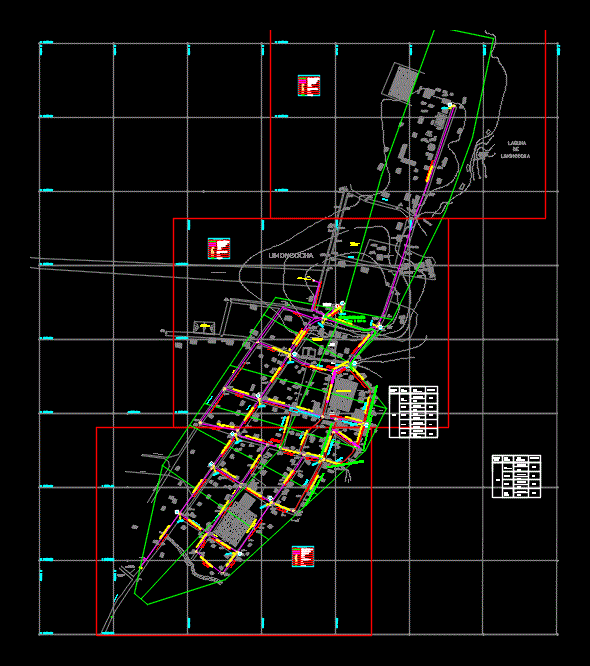Walks Leveler Ramp DWG Detail for AutoCAD
ADVERTISEMENT
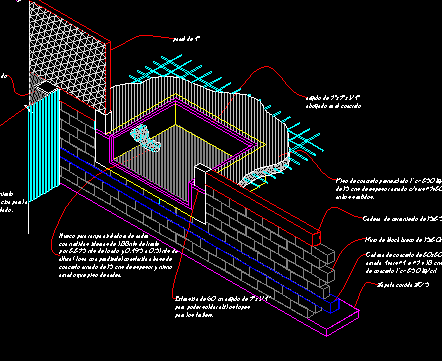
ADVERTISEMENT
Shipment ramp walk leveler detail
Drawing labels, details, and other text information extracted from the CAD file (Translated from Spanish):
M.r., description, date, do not., Ing. Arturo Solis, Authorizes, Guanajuato.mex, Tel:, av. Not technological. CD. industrial, civil Engineering, owner:, Location:, bird’s, Processor, without., S.a. Of c.v., Project type:, Signature stamp, Responsible expert, Prospects.dwg, draft, Of services, building, date of elaboration:, plant, scale:, flat:, Dimension:, drawing, reference, Elias, flat:, Project authorization, design, Ing. Elias rafael guerrero esquivel, Note: angle frames, Of pit, Supplied by us., N.f., See ramp detail, ramp, plant, Running shoe, Cms concrete concrete chain, Block wall of, Enclosure chain, Pre-mixed concrete floor of cms thick reinforced both directions.
Raw text data extracted from CAD file:
| Language | Spanish |
| Drawing Type | Detail |
| Category | Climate Conditioning |
| Additional Screenshots |
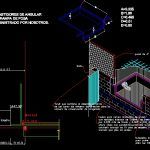 |
| File Type | dwg |
| Materials | Concrete |
| Measurement Units | |
| Footprint Area | |
| Building Features | |
| Tags | autocad, chambre froide, cold chamber, DETAIL, DWG, geladeira, kältekammer, kühlschrank, ramp, réfrigérateur, refrigerator, walk, walks |


