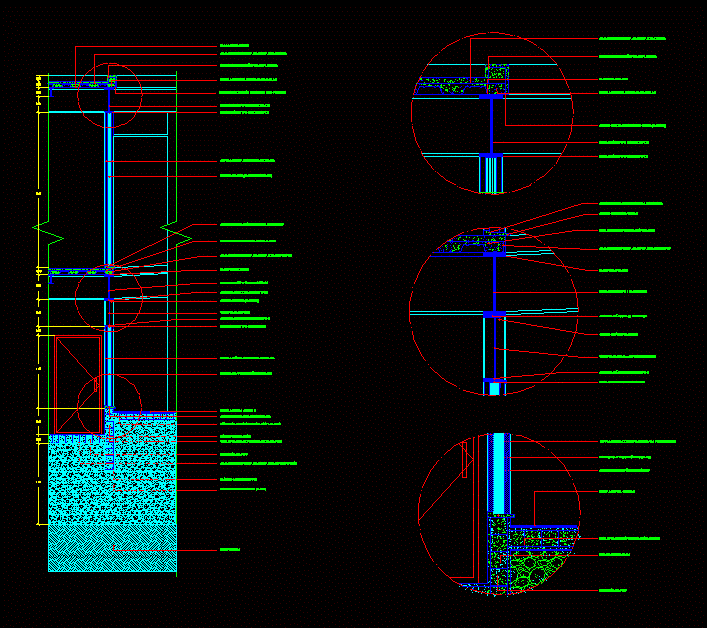Wall Cutting Metal Structure DWG Detail for AutoCAD

Recycled corrugated iron wall with a covering of reinforced concrete slab. Constructive Court with details
Drawing labels, details, and other text information extracted from the CAD file (Translated from Spanish):
concrete surfacing on mezzanine slab, cooperating board, welded mesh, concrete slab perimeter curb, reinforced concrete roof tile, cast-in-place concrete dropper, metal profile type, recycled corrugated sheet metal, cardboard insulation, reinforced concrete mezzanine slab, mesh welded steel armor slab, cooperating board, metal profile type, metal profile under type profile, metal dropper, tempered glass, metal profile on profile type, metal profile type, recycled corrugated sheet metal, cardboard insulation, stone antizana, concrete surfacing on plinth, foundation concrete slab, concrete base, foundation concrete beam, reinforced concrete, electro welded mesh reinforcement foundation slab, waterproofing plastic, improved soil fill, natural soil, metal profile type, cooperating board, reinforced concrete, concrete base, foundation concrete slab, concrete surfacing on plinth, stone antizana, corrugated metal sheet recycled see details, cardboard insulation, metal profile on profile type, tempered glass fixed with silicone, metal dropper, metal profile under type profile, metal profile type, concrete surfacing on mezzanine slab, mesh welded steel armor slab, reinforced concrete mezzanine slab, metal profile type, cast-in-place concrete dropper, reinforced concrete roof tile, concrete slab perimeter curb, welded mesh, cooperating board, dripper
Raw text data extracted from CAD file:
| Language | Spanish |
| Drawing Type | Detail |
| Category | Construction Details & Systems |
| Additional Screenshots |
 |
| File Type | dwg |
| Materials | Concrete, Glass, Plastic, Steel |
| Measurement Units | |
| Footprint Area | |
| Building Features | |
| Tags | autocad, concrete, construction details section, constructive, corrugated, court, covering, cut construction details, cutting, DETAIL, DWG, iron, metal, recycled, reinforced, slab, structure, wall |








