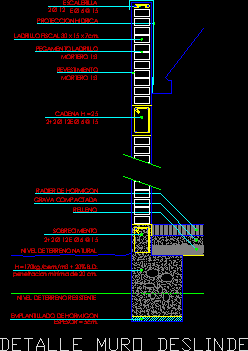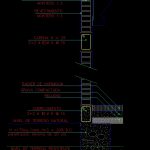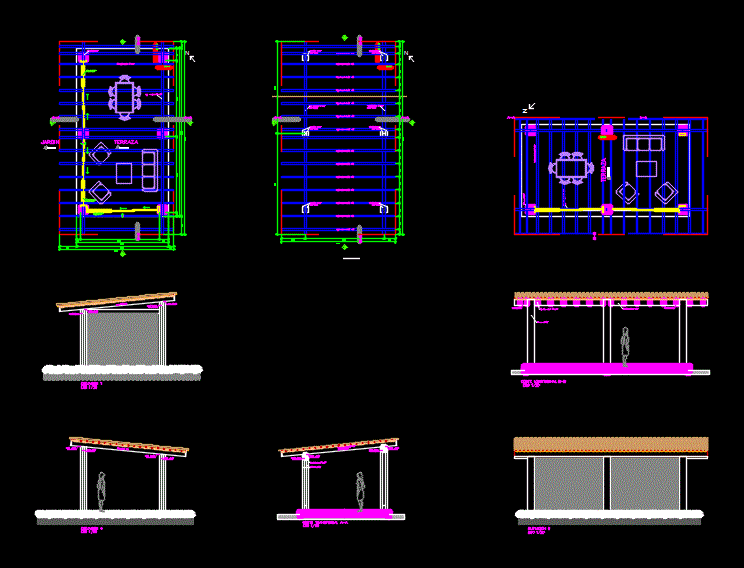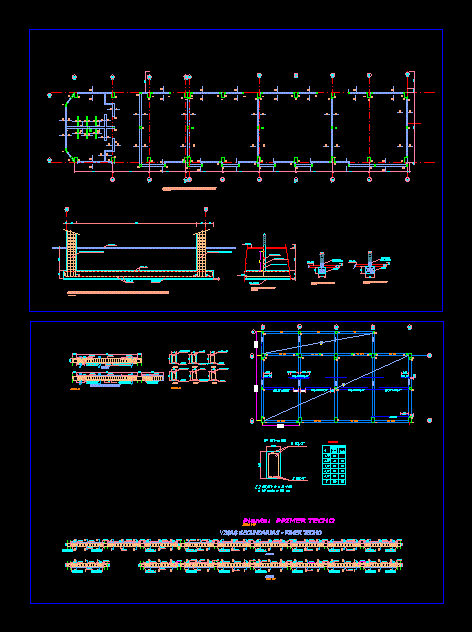Wall Defines DWG Block for AutoCAD
ADVERTISEMENT

ADVERTISEMENT
Secciòn with techniques specifications
Drawing labels, details, and other text information extracted from the CAD file (Translated from Spanish):
water protection, resistant ground level, level of natural terrain, thickness, reinforced concrete, b.d., minimum penetration of cm., filling, compacted gravel, concrete radier, sobrecimiento, tax brick, chain, ladder, brick glue, coating, mortar, detail wall delimits
Raw text data extracted from CAD file:
| Language | Spanish |
| Drawing Type | Block |
| Category | Construction Details & Systems |
| Additional Screenshots |
 |
| File Type | dwg |
| Materials | Concrete |
| Measurement Units | |
| Footprint Area | |
| Building Features | |
| Tags | autocad, block, brick walls, constructive details, DWG, mur de briques, panel, parede de tijolos, partition wall, specifications, techniques, wall, ziegelmauer |








