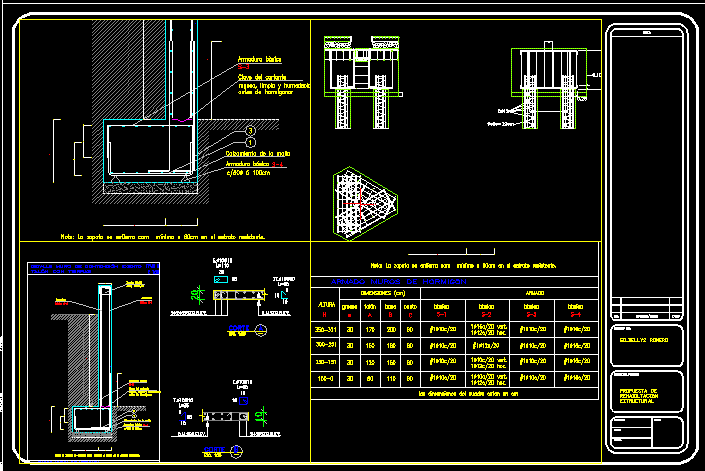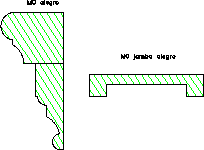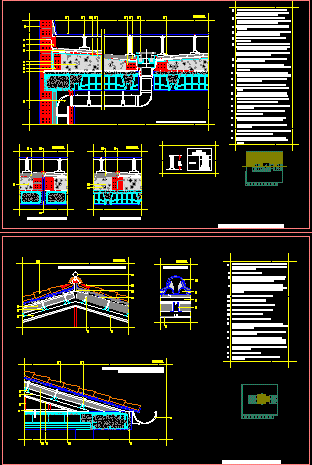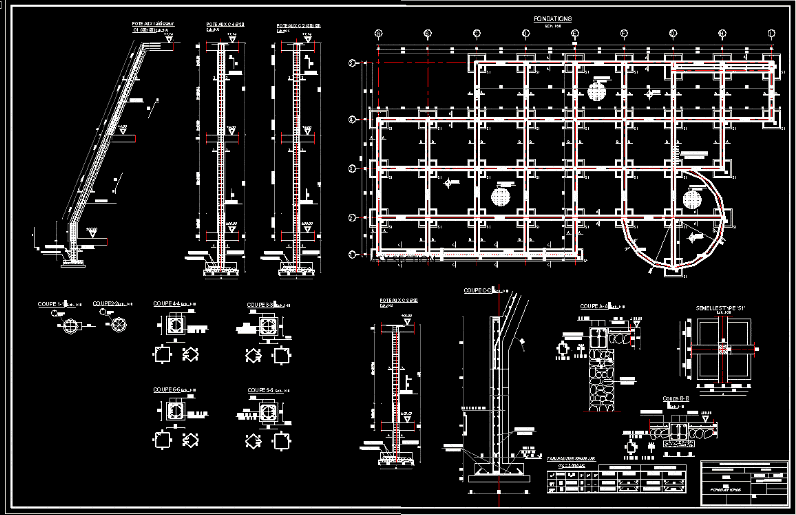Wall Foundation Details DWG Detail for AutoCAD

Wall Foundation Details
Drawing labels, details, and other text information extracted from the CAD file (Translated from Spanish):
scale, project, date, sheet, project name and address, firm name and address, do not., date, general notes, Note: the shoe is buried with minimum in the resistant stratum., the dimensions of the box are in cm, hor., vert., hor., vert., singing, heel, thick, dimensions, height, reinforced concrete walls, base, armed, detail retaining retaining wall, heel with lands, armor, band, before concreting, moistened clean, cutting key, basic armor, netting of the mesh, armor, tipus, basic armor, d.m.seg.elev., cut, esc, d.m.seg.elev., esc, cut, profile, raised, plant, its T. each, each, its T. each, scale, draft:, date:, sheet, project’s name, made by:, do not., date, note, gilbellys rosemary, structural rehabilitation proposal
Raw text data extracted from CAD file:
| Language | Spanish |
| Drawing Type | Detail |
| Category | Construction Details & Systems |
| Additional Screenshots |
 |
| File Type | dwg |
| Materials | Concrete |
| Measurement Units | |
| Footprint Area | |
| Building Features | |
| Tags | autocad, base, DETAIL, details, DWG, FOUNDATION, foundations, fundament, wall |








