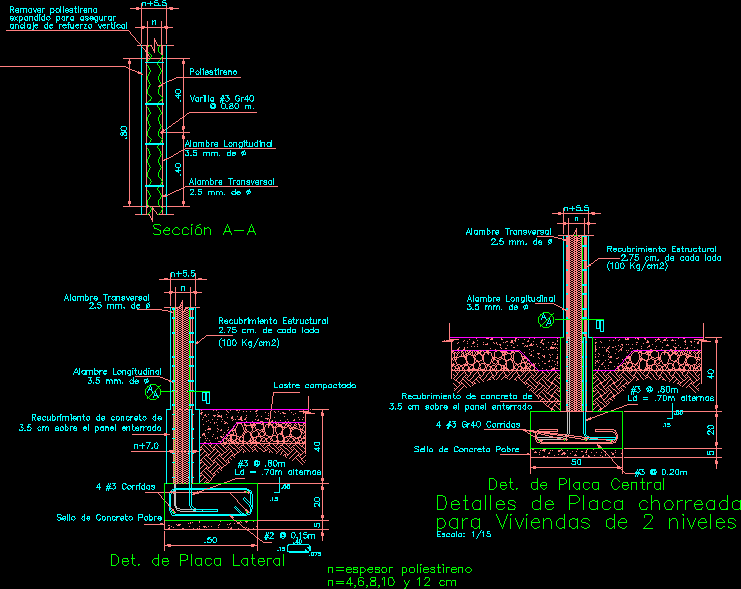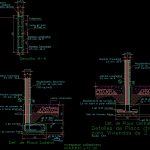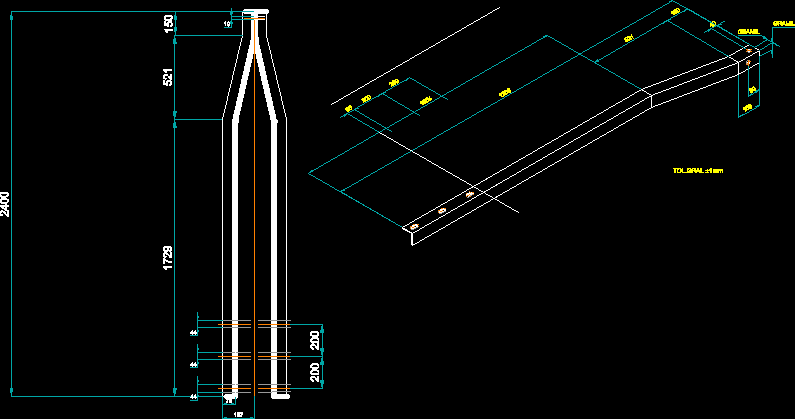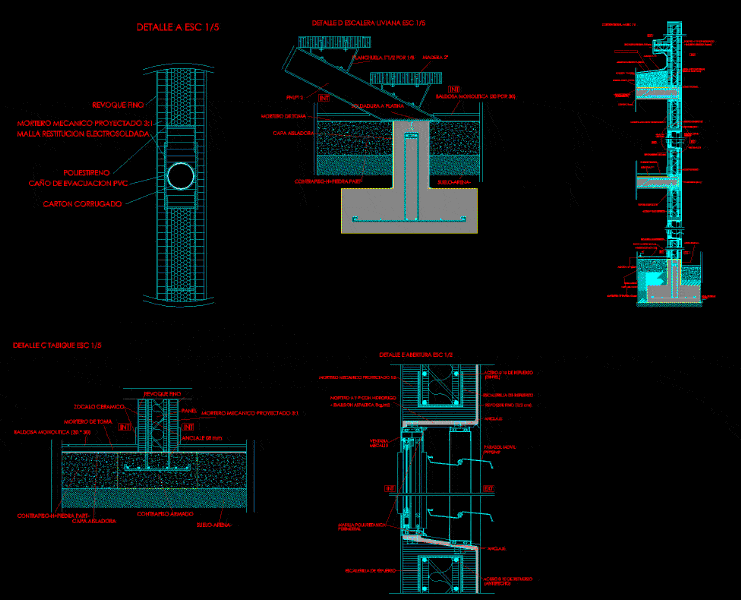Wall Foundations DWG Detail for AutoCAD
ADVERTISEMENT

ADVERTISEMENT
Wall Foundations – Details
Drawing labels, details, and other text information extracted from the CAD file (Translated from Spanish):
details of blasted plate, for housing levels, det. of central plate, scale:, polystyrene, cm. on each side, det. from side plate, cm on the buried panel, concrete coating, poor concrete stamp, runs, mm. from, transverse wire, mm. from, longitudinal wire, ld alternating, structural coating, concrete coating, cm on the buried panel, poor concrete stamp, runs, transverse wire, mm. from, longitudinal wire, mm. from, ld alternating, compacted ballast, cm. on each side, structural coating, section, remove polystyrene, expanded to ensure, vertical reinforcement anchor, mm. from, longitudinal wire, transverse wire, dipstick, polystyrene
Raw text data extracted from CAD file:
| Language | Spanish |
| Drawing Type | Detail |
| Category | Construction Details & Systems |
| Additional Screenshots |
 |
| File Type | dwg |
| Materials | Concrete |
| Measurement Units | |
| Footprint Area | |
| Building Features | |
| Tags | autocad, base, DETAIL, details, DWG, FOUNDATION, foundations, fundament, wall |








