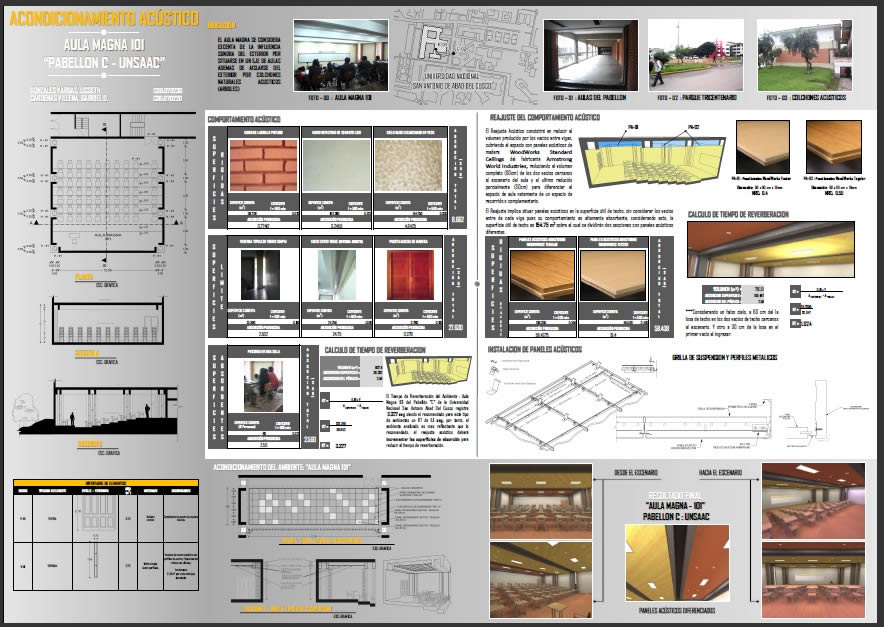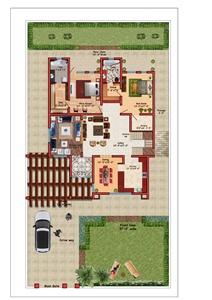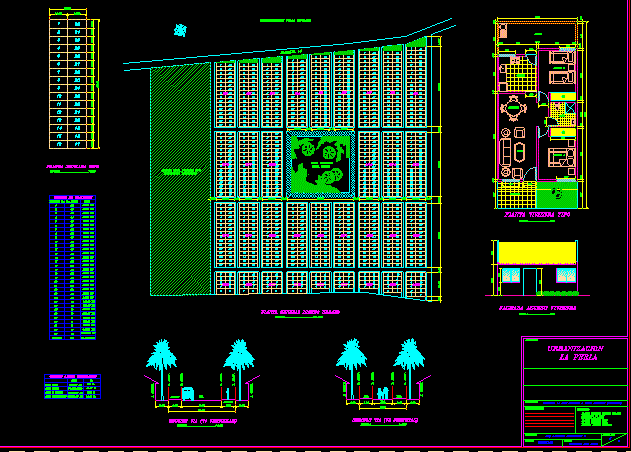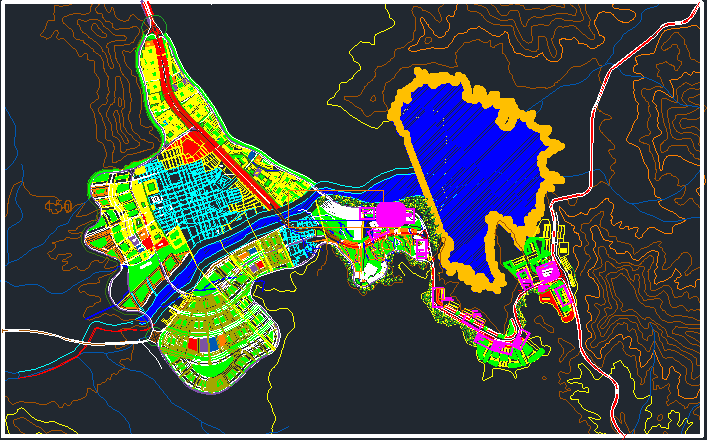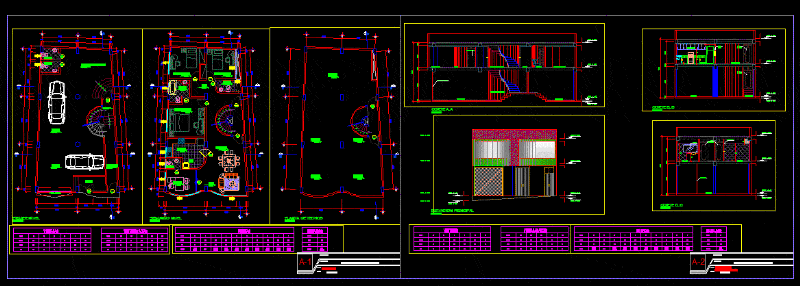Wall Insulation – Details DWG Detail for AutoCAD
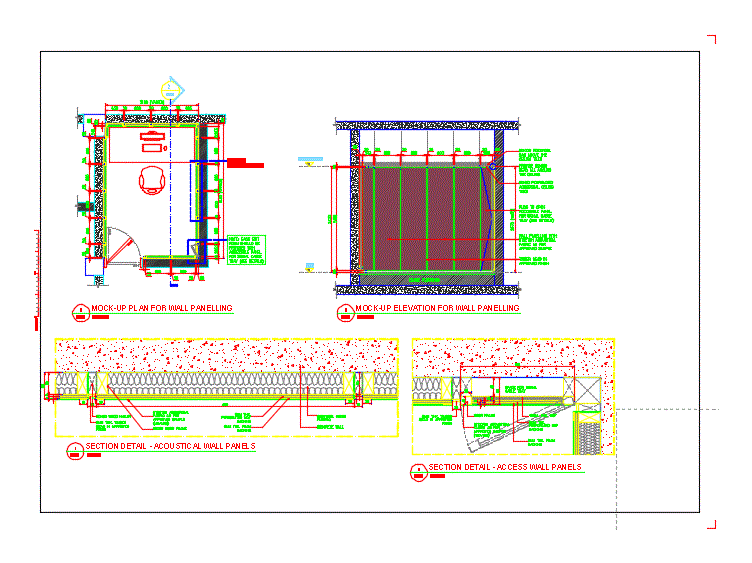
Wall insulation Graphics rooms; editing room small study room
Drawing labels, details, and other text information extracted from the CAD file:
dimensions are not to be scaled from this drawing. the contractor and his subcontractors are to verify all dimensions on site before executing the works. any either between written dimensions and site dimensions or between this drawing and other dmi design department drawings should be brought to the immediate attention of dmi design department before executing the works. this drawing is to be read in conjunction with the relevant consultants drawings. all works are to be carried out in accordance with the relevant b.s. and codes of practice and also to meet the local authority requirements. main contractor shall be responsible for coordination between dmi design department mep drawing., general notes:, p.o. box u.a.e., set design department, scale, drawing no:, revision no:, date:, scale:, drawn by:, designed by:, authorized by:, supervised by:, drawing description:, consulting department:, project no:, project location:, project name:, rev., description, date, revised by:, equal steps, landing, equal steps, landing, scale, typical staircase plan to second, ffl., ceiling line, stair landing, first floor ffl., second floor ffl., stair landing, scale, typical staircase plan to second, ffl., ceiling line, stair landing, first floor ffl., second floor ffl., stair landing, scale, typical staircase plan to second, safety rubber strips, safety aluminum strips, thk. mdf substrate, vinyl planks suitable for high traffic spaces, timber side panels in cladding finish, newel posts in hair finish, safety rubber strips, safety aluminum strips, thk. mdf substrate, vinyl planks suitable for high traffic spaces, scale, section detail stair threads and riser, scale, section detail stair handrail, timber side panels in cladding finish, handrail in hair finish, in hair finish, balustrades in hair finish, newel posts in hair finish, scale, section detail floating handrail, floating handrail in hair finish, concrete blockwork, in hair finish, timber side panels in cladding finish, newel posts in hair finish, timber side panels in cladding finish, handrail in hair finish, balustrades in hair finish, vinyl planks suitable for high traffic spaces, floating handrail in hair finish, handrail in hair finish, vinyl planks suitable for high traffic spaces, see floating, handrail details, see stair, handrail details, see stair threads, and riser details, scale, plan for wall panelling, note: each edit room should be provided with accessible panel for signal cable tray, see wall, panelling details, ceiling line, ffl., push to open accessible panel for signal cable tray, wall panelling with stretch acoustical fabric as per approved sample, perforated acoustical ceiling tiles, rockwool bag above the ceiling tiles, provide silicon bead all around the ceiling, timber bead in approved finsih, scale, elevation for wall panelling, wood nailer, thk. timber bead in approved finish, wood frame, stretch acoustical fabric as per approved sample, thk. perforated mdf backing, thk. foam backing, rockwool inside packing, concrete wall, scale, section detail acoustical wall panels, door frame, stretch acoustical fabric as per approved sample, thk. timber bead in approved finish
Raw text data extracted from CAD file:
| Language | English |
| Drawing Type | Detail |
| Category | Acoustic Insulation |
| Additional Screenshots |
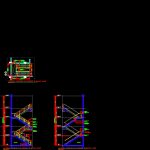 |
| File Type | dwg |
| Materials | Aluminum, Concrete, Wood, Other |
| Measurement Units | |
| Footprint Area | |
| Building Features | Car Parking Lot |
| Tags | acoustic, acoustic detail, akustische detail, autocad, DETAIL, details, details acoustiques, detalhe da acustica, DWG, graphics, insulation, isolamento de ruido, isolation acoustique, noise insulation, room, rooms, schallschutz, small, study, wall, walls |
