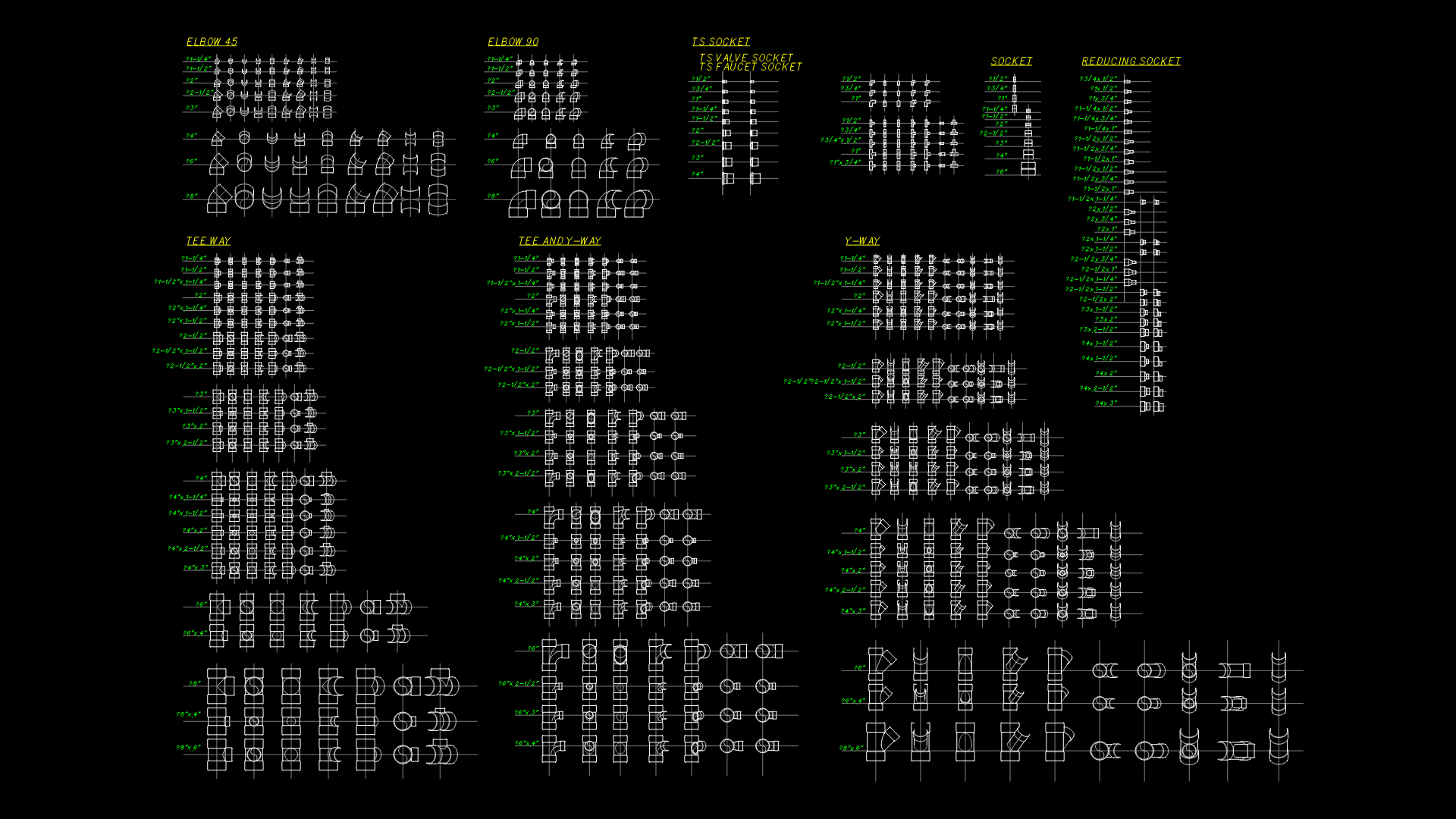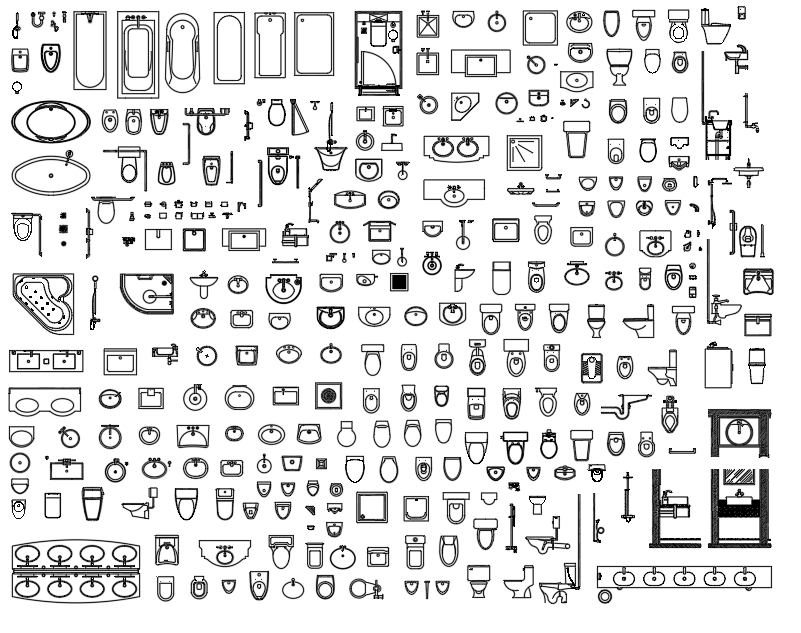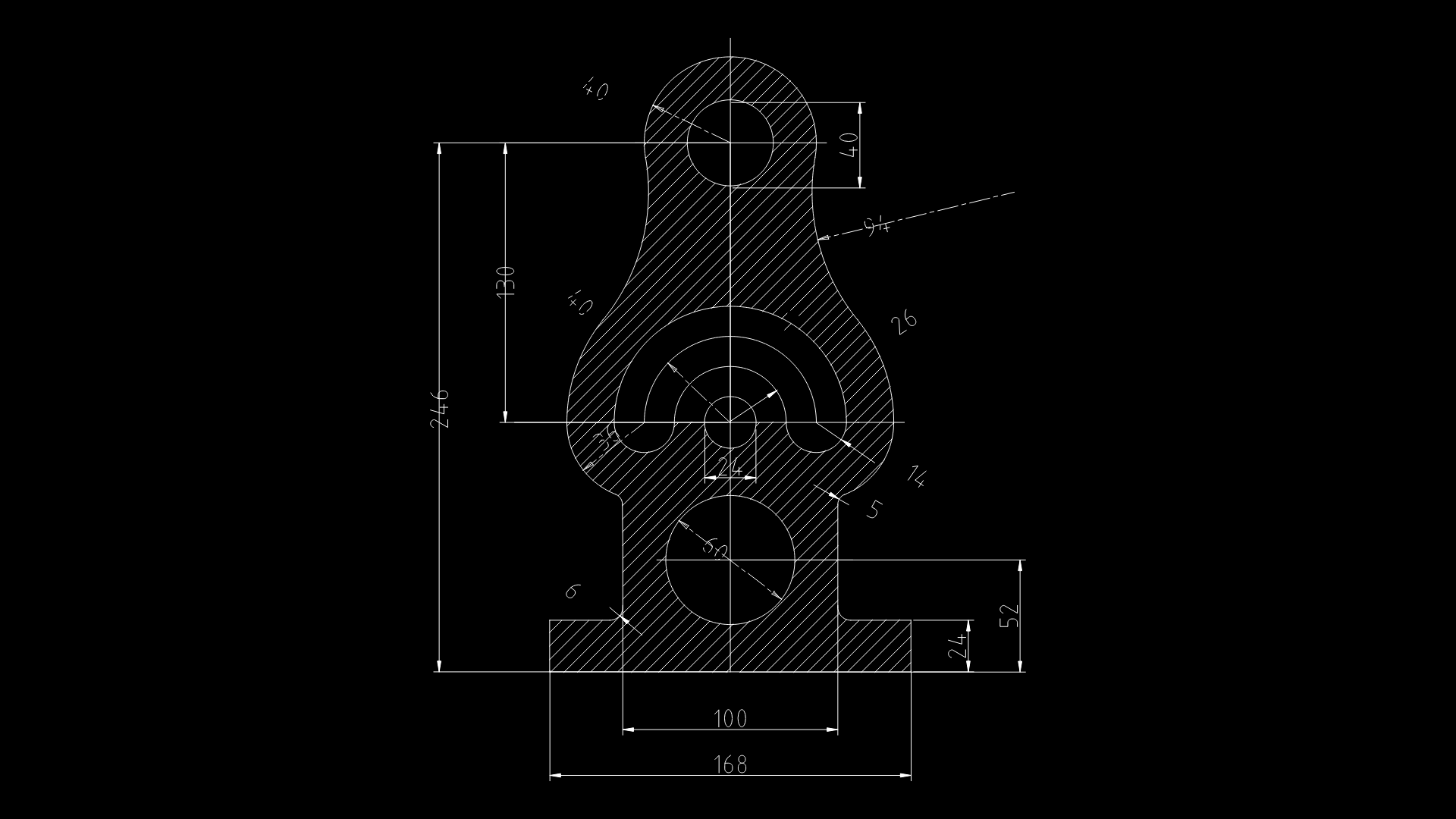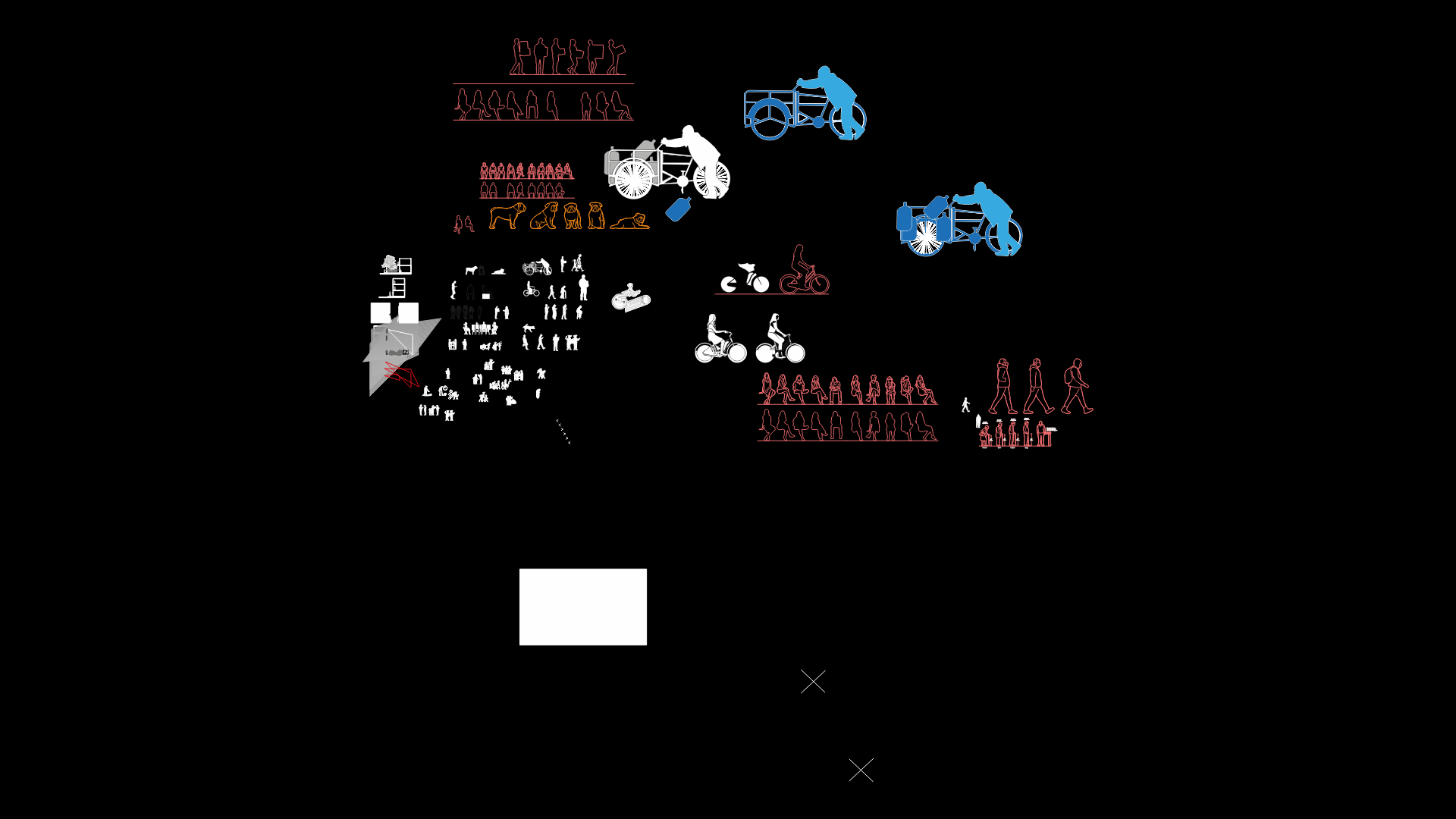Wall-Mounted Lavatory Plumbing Detail with Supply & Waste Systems
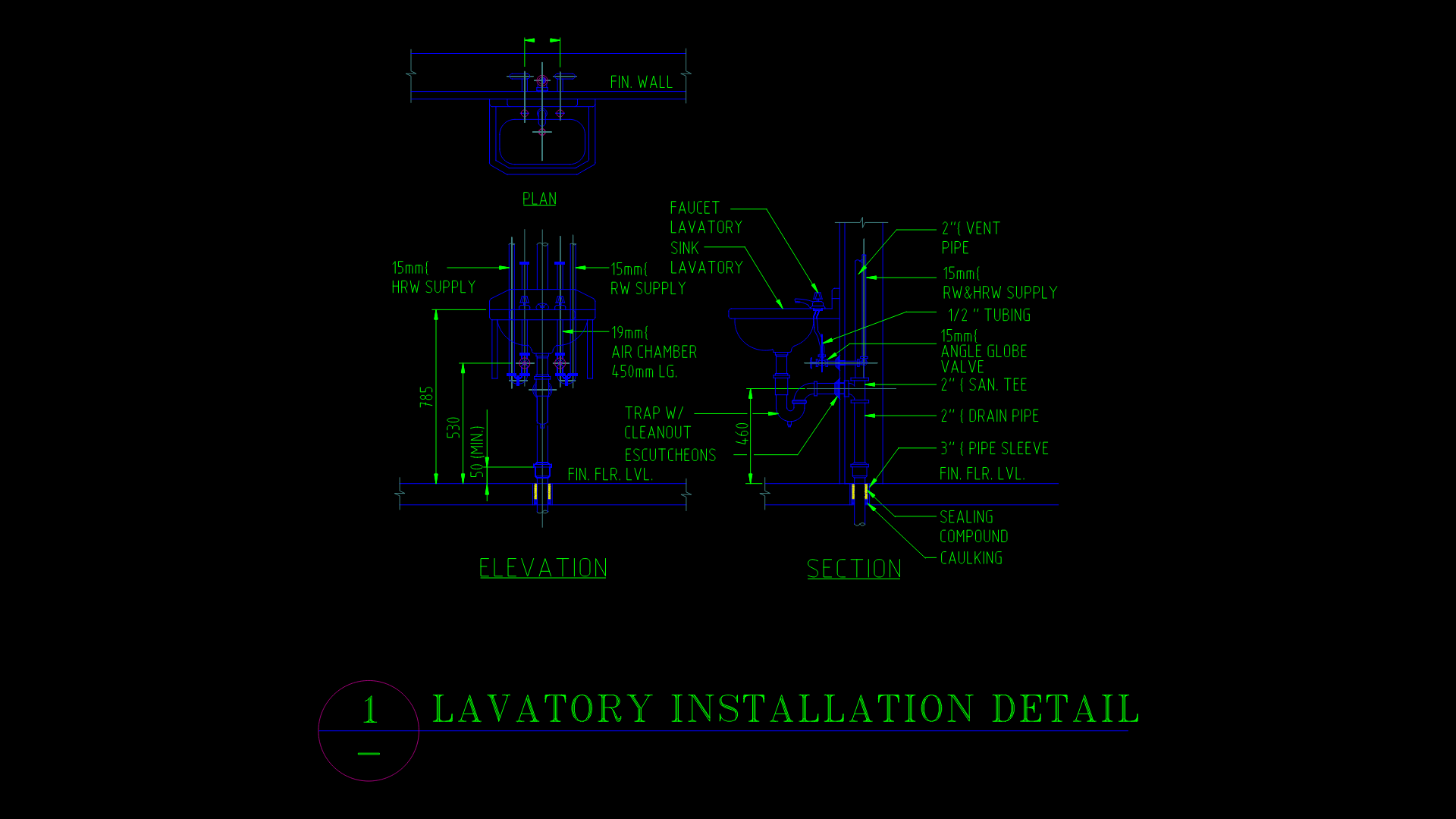
This comprehensive plumbing detail illustrates the installation requirements for a wall-mounted lavatory in plan, elevation, and section views. The drawing specifies all critical components, including 15mm hot and cold water supply lines, a 2″ vent pipe, and a 2″ drain pipe connected to a sanitary tee. The elevation view shows the lavatory mounting height at 785mm from finished floor level, with a minimum 50mm clearance requirement. An air chamber (450mm length, 19mm diameter) is included to prevent water hammer. The section view details the pipe sleeve (3″ diameter) through the floor, with proper sealing compound and caulking to prevent water infiltration. All connections include appropriate valves, with angle globe valves specified for the water supplies. The detail provides essential information for plumbers and mechanical contractors, ensuring code-compliant installation of bathroom fixtures with proper venting and drainage configurations.
| Language | English |
| Drawing Type | Detail |
| Category | Bathroom, Plumbing & Pipe Fittings |
| Additional Screenshots | |
| File Type | dwg |
| Materials | Plastic |
| Measurement Units | Metric |
| Footprint Area | 1 - 9 m² (10.8 - 96.9 ft²) |
| Building Features | |
| Tags | bathroom fixture, lavatory installation, mechanical drawing, pipe fittings, plumbing detail, sanitary system, water supply |
