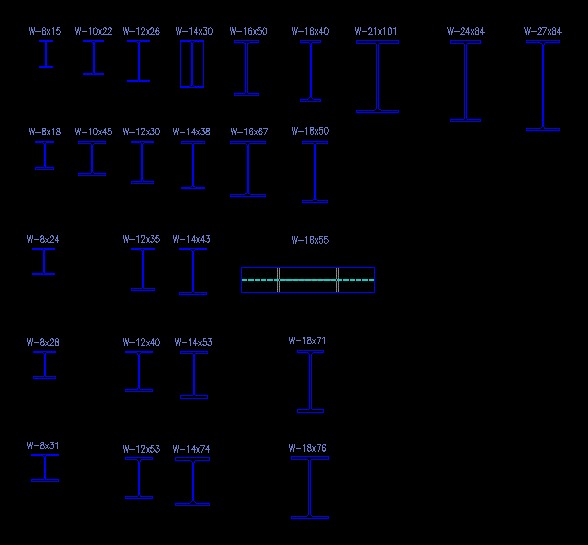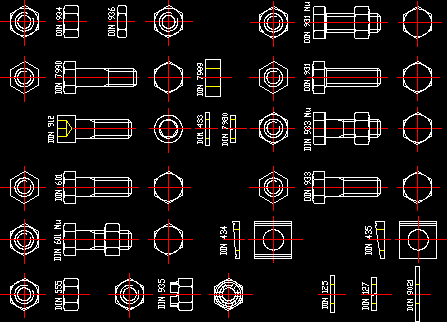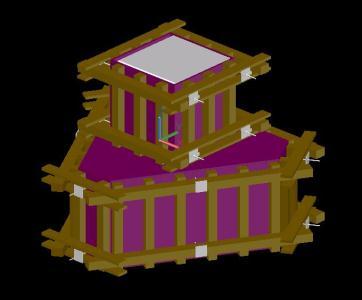Wall Of Contention 354m High DWG Block for AutoCAD

Contention wall 3.54 m high
Drawing labels, details, and other text information extracted from the CAD file (Translated from Galician):
Niv., Niv., Solera, section, section, Scale:, section, Scale:, Scale:, Armed column cut, Type containment wall, section, Scale:, Retaining wall type, Type containment wall, Wall plant, Scale:, Scale:, Solera, Scale:, Solera, Scheme of, Sections, Scale:, No Est. No, Drainage pipe pvc, Niv. Superior, Niv. Lower, French drainage, Est, Bastard concrete mix to channel rainwater, Est, No, No stirrups, Pins, Fill holes, Buttress, Column projection, Niv. Superior, Niv. Lower, Est. No, Armed column, Drainage pipe pvc, No up, No Below, No stirrups, No, Niv. Superior, Retaining wall type, Armed column cut, Armed column, No Est. No, section, Scale:, Niv. Lower, Sections, Scheme of, Est, Scale:, Retaining wall type, Scale:, Armed column, Est. No, Est, Solera, Solera, Scale:, Scale:, section, Niv. Superior, No Below, No up, Est, section, Scale:, Solera, Column projection, Bastard concrete mix to channel rainwater, French drainage, Drainage pipe pvc, Scale:, section, Wall plant, Retaining wall type, Scale:, Tooth no. No stirrups, Drainage pipe pvc, Fill out remaining holes, Pins, Buttress, Sheet, Healthy developments, Calculate:, Roly salvatierra, Fernando arriola, Drawing:, Design:, Fernando arriola, You Good, Arkdeco, Wall type, Content:, Project:, Indicated, Date:, Scale:, Oct., Reinforced block containment wall
Raw text data extracted from CAD file:
| Language | N/A |
| Drawing Type | Block |
| Category | Construction Details & Systems |
| Additional Screenshots |
 |
| File Type | dwg |
| Materials | Concrete |
| Measurement Units | |
| Footprint Area | |
| Building Features | |
| Tags | autocad, block, construction details section, contention, cut construction details, DWG, high, wall |








