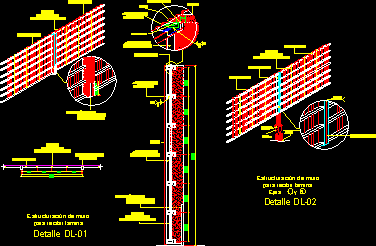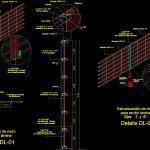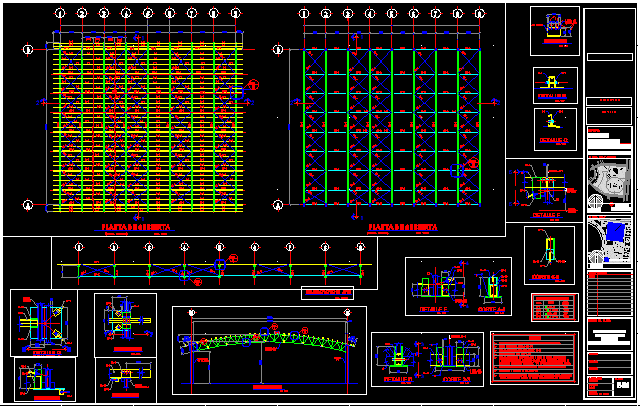Wall Of Metallic Slab DWG Block for AutoCAD
ADVERTISEMENT

ADVERTISEMENT
Structures and supports with laminated walls
Drawing labels, details, and other text information extracted from the CAD file (Translated from Spanish):
graphic scale, Brown brick, Mount, Flat rod, With thread at each end, Call polyn, Mount, sheet, Wall structure, To receive lamina, Mount, of length, Mount, detail, To receive lamina, Wall structure, Mount, With thread at each end, Flat rod, Call polyn, Concrete column, Mount, Call polyn, Flat rod, With thread at each end, Mount, With height of, Transit yellow color, Call polyn, Avarilla smooth from, With thread at each end, Axes, Embedded in column, Transit yellow color, With height of, Mount, sheet, column, of length, Embedded in column, kind, kind, Torns., Long, Axes, For support, Of metal column, Anchors vr lisa, Pedesteal de
Raw text data extracted from CAD file:
| Language | Spanish |
| Drawing Type | Block |
| Category | Construction Details & Systems |
| Additional Screenshots |
 |
| File Type | dwg |
| Materials | Concrete |
| Measurement Units | |
| Footprint Area | |
| Building Features | |
| Tags | autocad, block, DWG, laminated, metallic, slab, stahlrahmen, stahlträger, steel, steel beam, steel frame, structure en acier, structures, supports, wall, walls |








