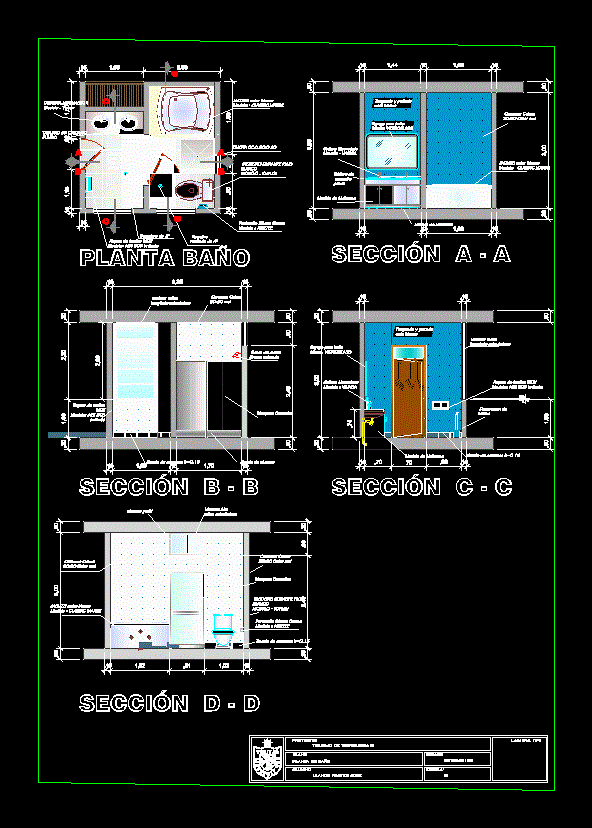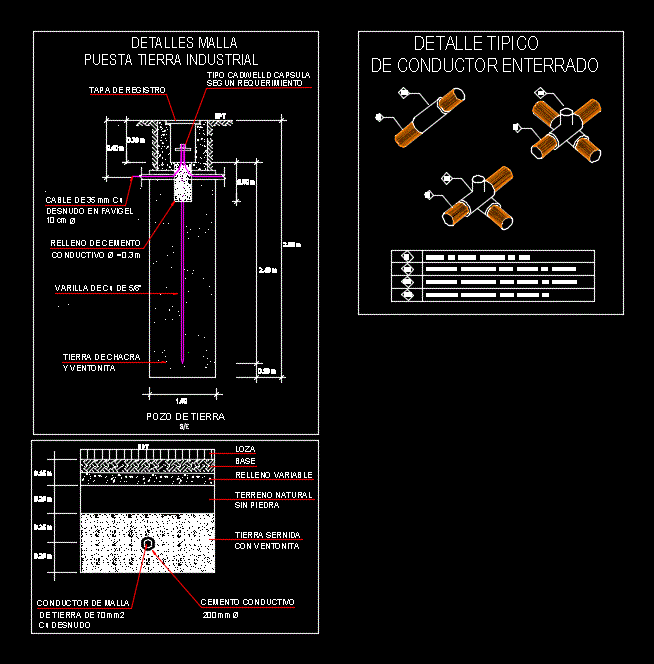Wall Siding 25m DWG Block for AutoCAD

Wall type enclosure 2.5m long
Drawing labels, details, and other text information extracted from the CAD file (Translated from Spanish):
candelaria, scale, ceiling, columns, stirrups of cm, column, seismic hook cm degrees, cm of coating, on all sides, reinforcement detail, stirrups of cm, outer studs, stirrups of cm in the center, cm stirrups of each node, stirrups of, stirrups of, cm of the node, both sides, beam, machones, sill cutting, esc., racing, straps, racing, max. mts., ref. non-structural walls, cut, without esc., cut, esc., second floor structural plant, beam, beam, beam, beam, stirrups of cm, cm of coating, stirrups of cm, cm of coating, stirrups of, stirrups of, stirrups of cm, stirrups of, cm of the node, to the top, architect, landscaping, upper level curb, finished floor level, d: cms., hoops d: cms., beam foundation, mooring beam, insulation in ballast and:, soles in concrete p.s.i. cms., every cms, bars nº, every cms, bars nº, bars nº, beam, w.cl., bedroom, being of t.v., w.c., balcony terrace, beam, receipt, w.c., garden, access, platform, l.b., lp, floor plan:, l.c., beam, stirrups of, cm of the node, both sides, stirrups of, cm of the node, garden, l.c., beam, beam, esc., second floor structural plant, beam, zmachon, variable, lightweight icopor, finished floors, tile, nerve, ceiling, lightweight board cut, scale, in both directions, cm of coating, nerve, joist, seismic hook cm degrees, reinforcement detail, cm of coating, on all sides, columns, stirrups of, stirrups of, structural cover, cm, cm, cm, hook of, cm, hook of, cut, stirrups of, stirrups of, stirrups of, both sides, stirrups of, stirrups of, both sides, stirrups of, stirrups of, stirrups of, stirrups of, classroom, banking, classroom, existing premises, existing premises, coordination, Secretary, wait, director, teacher’s room, fourth toilet, wing, Sponsored links, secretary of public works development, contains: first floor, projects: alfredo bermudez, drawing: jorge rios, ironing board no., address: educational institute simon araujo adequacion sede de dios since god, Sponsored links, secretary of public works development, contains: second floor, projects: alfredo bermudez, drawing: jorge rios, ironing board no., address: educational institute simon araujo adequacion sede de dios since god, banking, classroom, banking, classroom, existing premises, existing premises, coordination, Secretary, wait, director, teacher’s room, fourth toilet, wing, Sponsored links, secretary of public works development, contains: first floor, projects: alfredo bermudez, drawing: jorge rios, ironing board no., address: educational institute simon araujo adequacion sede de dios since god, Sponsored links, secretary of public works development, contains: second floor, projects: alfredo bermudez, drawing: jorge rios, ironing board no., address: educational institute simon araujo adequacion sede de dios since god, banking, you, columns col, of variable, stirrups of cm. cm, cm of coating, detail of slab joists covered, stirrups of, esc. vertical, cubeirta beams, wall in, gypsum board, cm of coating all faces, hook seismic grades. cm, stirrup of, beam, stirrups of, stirrups of, stirrups of, both sides, stirrups of, both sides, stirrups of, both sides, stirrups of, both sides, stirrups of, stirrups of, stirrups of, stirrups of, stirrups of, cm of coating all faces, hook seismic grades. cm, stirrup of, beam, stirrups of, stirrups of, stirrups of, both sides, stirrups of, both sides, stirrups of, both sides, stirrups of, both sides, stirrups of, stirrups of, stirrups of, stirrups of, stirrups of, structural slab, beam, kitchen, general service clerk, Cafeteria, kitchen, general service clerk, Cafeteria, meson, gardener, Department:, direction, draft, proponent, contains:, design:, firm:, signature clerk, scale:, indicated, drawing:, ing. Alvaro, gentleman, general specifications:, all the cocreto is from mpa, flat:, concrete mpa meet with nsr, Usage group, any material in the beams columns., design live load, one test for each wall., moderate energy discipleship ability, mpa meet ntc, pipes can not be soaked, masonry fcu must be made at least, load of finishes: pa. below, mortar of paste: type s., mortar filling: coarse type., quantity, diameter in eighths, long in meters, Alvaro, gentleman, Warrior, civil engineer, specialist in structures, management specialist, construction control, headquarters, detail of:, adequacy, minute of god, magister in civil engineering, Sucre, Educational Institute, sincelejo, mayor of sincelejo, simon araujo, development secretary, municipal, slab
Raw text data extracted from CAD file:
| Language | Spanish |
| Drawing Type | Block |
| Category | Construction Details & Systems |
| Additional Screenshots |
 |
| File Type | dwg |
| Materials | Concrete, Masonry |
| Measurement Units | |
| Footprint Area | |
| Building Features | Deck / Patio, Garden / Park |
| Tags | autocad, block, brick walls, constructive details, DWG, enclosure, long, mur de briques, panel, parede de tijolos, partition wall, siding, type, wall, ziegelmauer |








