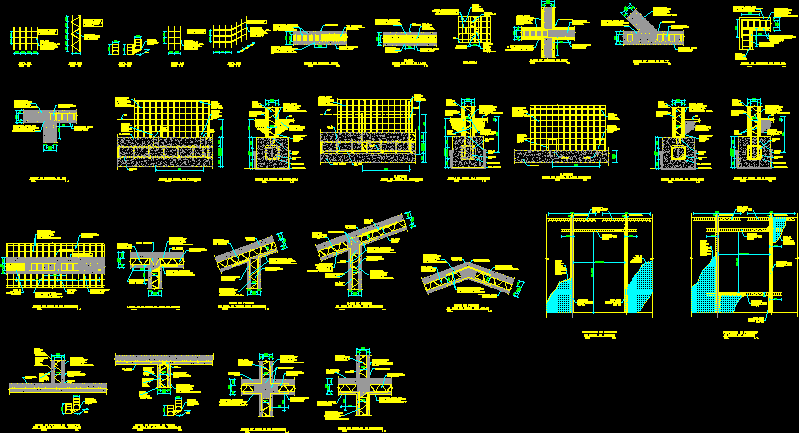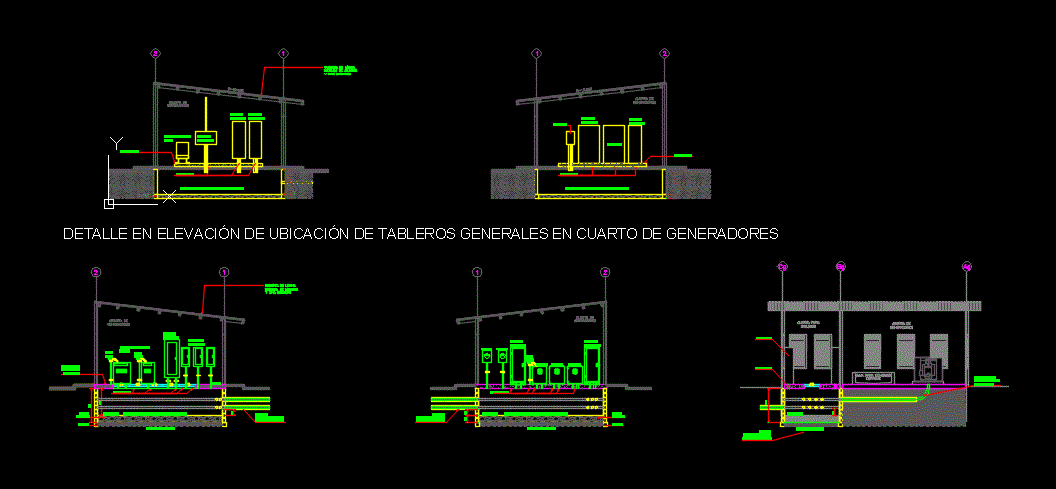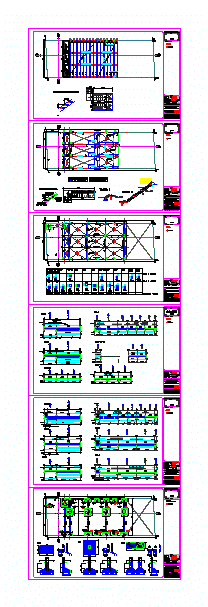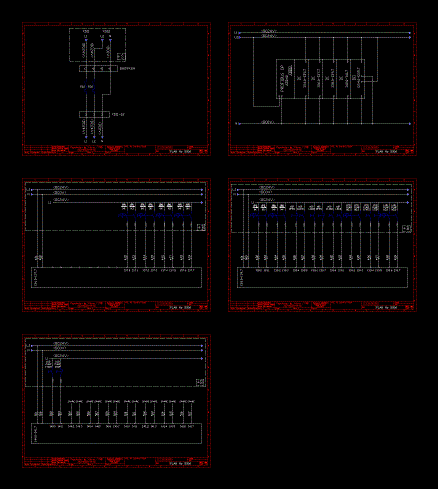Wall To Ceiling Anchoring–Polysterene Steel Mesh Prefab Panels–Covintec, Tridipanel DWG Block for AutoCAD

WAY TO ANCHORAGE TO CEILING AND WALL
Drawing labels, details, and other text information extracted from the CAD file (Translated from Spanish):
case, case, case, case, case, case, according to case, maximum, maximum, max, case, case, linear panel joining, scale, cement mortar coating sand thickness, of panels, of panels, wire mesh with wire attached to the panel part, cement mortar coating sand thickness, scale, cement mortar coating sand thickness, of panels, crossing of panels in, scale, cement mortar coating sand thickness, crossing of panels in, scale, union of cross panels, panel joining, cement mortar coating sand thickness, scale, linear panel joining, plant, elevation, ref. according to case, according to case, according to case, cement mortar lining sand thickness, union of panel in foundation, scale, ref. put alternately, according to case, according to case, ref., foundation beam, ref. according to case, scale, union of panel in foundation, elevation, cement mortar coating sand thickness, union of panel in foundation, scale, lower panel anchorage device vf with two nails part hilti, ref., nail hilti, according to case, according to case, foundation beam, scale, union of panel in foundation, ref. according to case, lower panel anchorage device vf with two nails part hilti, lower panel anchorage device vf with two piece hilti nails, lower anchoring device slab panels exist. with two pieces nail hilti, elevation, scale, thickness according to case, nail hilti, panel joining in existing slab, existing slab, nail hilti, cement mortar coating sand thickness, slab reinforcement slab see table, to remove polystyrene, scale, union of panels in mezzanine, scale, to remove polystyrene, slab reinforcement slab see table, wire mesh with wire attached to the panel part, lower anchoring system slab floor panels with two nails hilti piece, nail hilti, cement mortar coating sand thickness, scale, union of panels in roof slab, to remove polystyrene, roof slab psi minimum, in sloping roof slab, scale, panel joining, rectangular electrode-welded wire mesh fixed with wire attached to the part panel, cement mortar coating sand thickness, roof slab with slope psi min., cement mortar coating sand thickness, panel joining, scale, slab roof, eliminate polystyrene paste integrally, in vain of doors, scale, reinforcement placement, of panels, flat wire mesh, stapled with wire attached to the part panel, cement mortar coating sand thickness, expanded polystyrene foam thickness, union of panels in mezzanine, scale, ref. dist. between ref. See table, roof slab with slope psi min., cement mortar coating sand thickness, panel joining, scale, in sloping roof slab, ref. dist. between ref. See table, to remove polystyrene, scale, piece, flat wire mesh, stapled fastened with wire
Raw text data extracted from CAD file:
| Language | Spanish |
| Drawing Type | Block |
| Category | Construction Details & Systems |
| Additional Screenshots | Missing Attachment |
| File Type | dwg |
| Materials | Steel |
| Measurement Units | |
| Footprint Area | |
| Building Features | |
| Tags | adobe, anchorage, autocad, bausystem, block, ceiling, construction system, covintec, DWG, earth lightened, erde beleuchtet, losacero, mesh, plywood, sperrholz, stahlrahmen, steel, steel framing, système de construction, terre s, tridipanel, wall |








