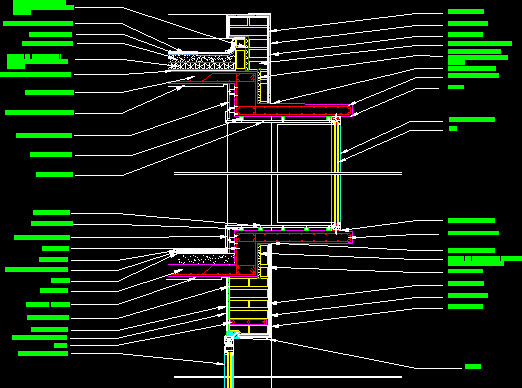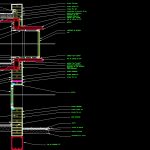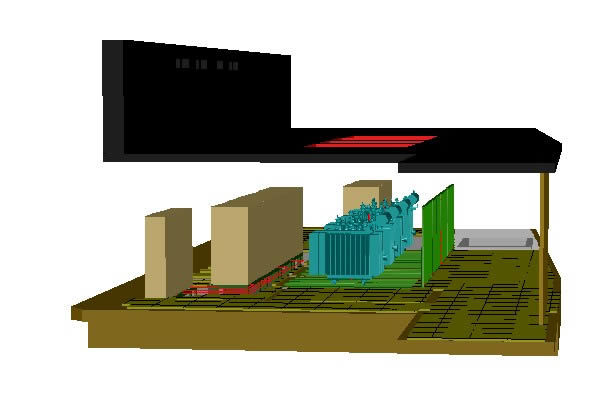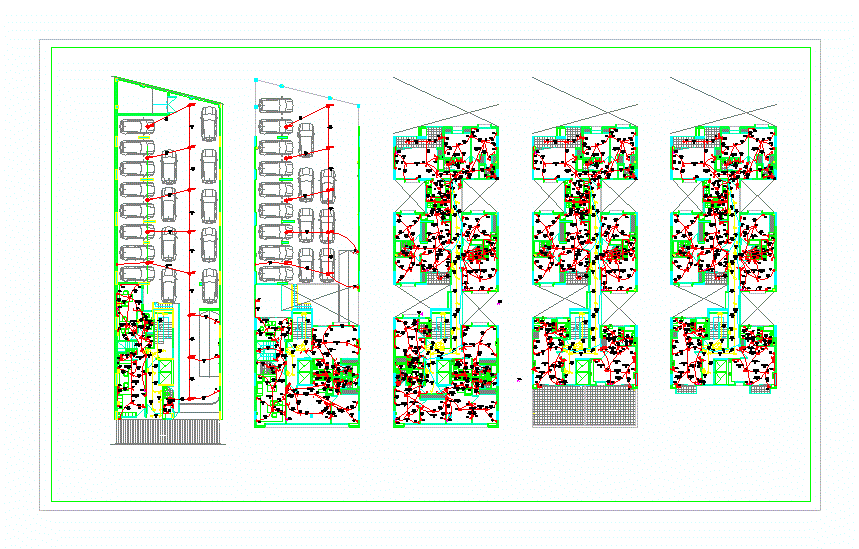Walls – Brick Details DWG Detail for AutoCAD

Walls – Brick Details – Aluminium – Concrete reinforced
Drawing labels, details, and other text information extracted from the CAD file (Translated from Galician):
ufo, production, chair: arq. alejandro delucchi, teacher: arq. ignacio hairstyle, student: ignacio carrizo, plane:, esc .:, flat number:, plane:, esc .:, flat number:, beam of foundation hºaº, counter weight of poor helmet, waterproof folder, seat folder, stone, hydrophobic drawer, fine folding ext., heavy ext., Hydrofugo plaster, fine folding ext., heavy ext., Hydrofugo plaster, masonry of elevation cm, slab slab of hºaº, goteron, fine folding ext., heavy ext., Hydrofugo plaster, metal unfolded, High density expanded polystyrene plate, type sealant, aluminum carpentry, type sealant, High density expanded polystyrene plate, aluminised asphalt membrane, straightening of concrete, Polystyrene micron film, hºaº structure, applied plaster castor, armed with plaster plate, slop deck, wooden frame, wooden plate, slab slab of hºaº, type sealant, High density expanded polystyrene plate, wooden plate, wooden frame, armed with plaster plate, life of hºaº, floor floating, folder, slab of hºaº, applied ceilings, int grueling bolt, fine plaster int, Thermal hydrophobic insulator, lifting masonry, lintel, aluminum carpentry, wooden socket, floor floating, Hydrofugo thermal insulator, leveling folder, hydrophobic binder, double-decker counterpart, Elevation mapostería, dvh, goteron, High density expanded polystyrene plate, slab slab of hºaº, goteron, type sealant, aluminum frame, dvh, aluminum premarco, drill bit, against aluminum glass, ufo, teacher: Ignatian hairstyle, chair: ignacio hairstyle, production, student: ignacio, General cut detail generated from the photographs of a construction, detail esc ::, general court esc .:, images of the house
Raw text data extracted from CAD file:
| Language | N/A |
| Drawing Type | Detail |
| Category | Construction Details & Systems |
| Additional Screenshots |
 |
| File Type | dwg |
| Materials | Aluminum, Concrete, Glass, Masonry, Wood |
| Measurement Units | |
| Footprint Area | |
| Building Features | Deck / Patio |
| Tags | aluminium, autocad, block, brick, brick walls, concrete, constructive details, DETAIL, details, DWG, mur de briques, panel, parede de tijolos, partition wall, reinforced, walls, ziegelmauer |








